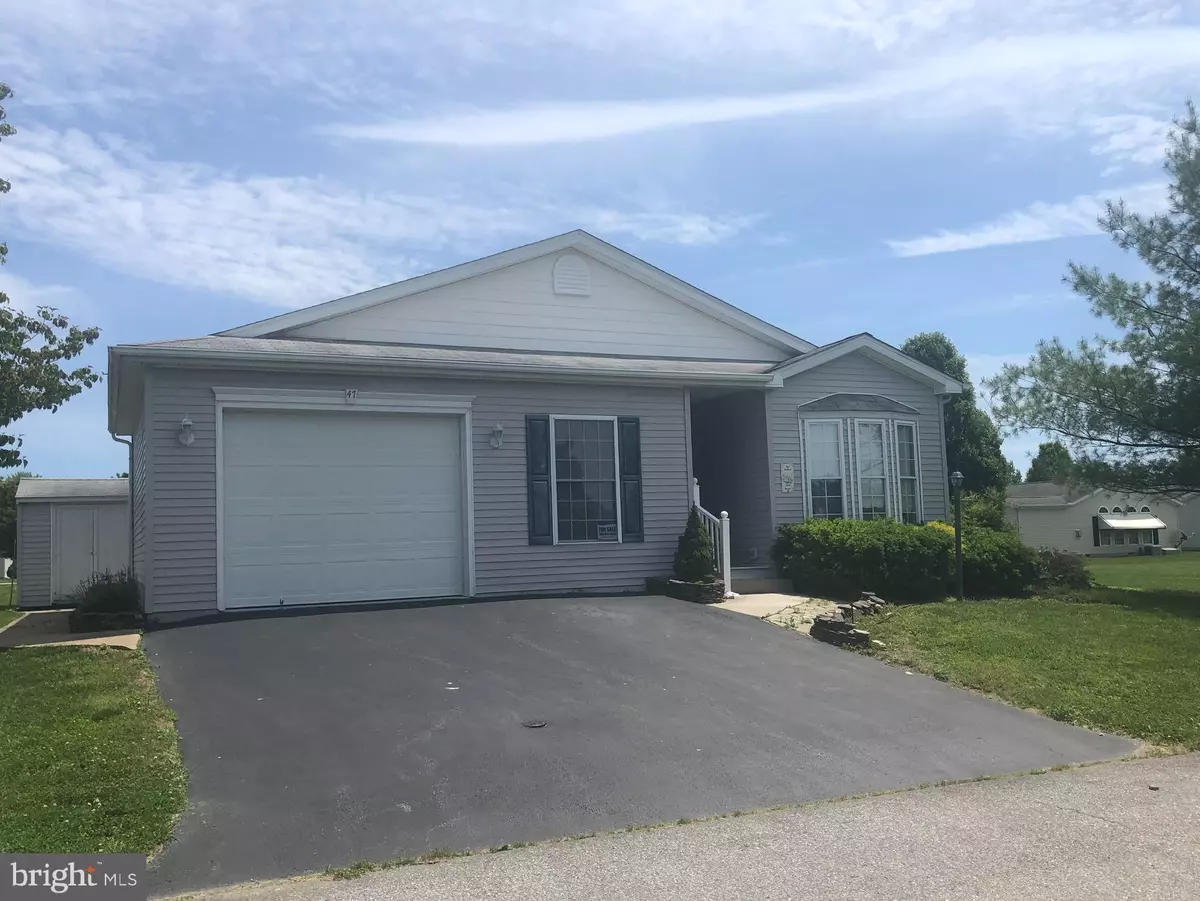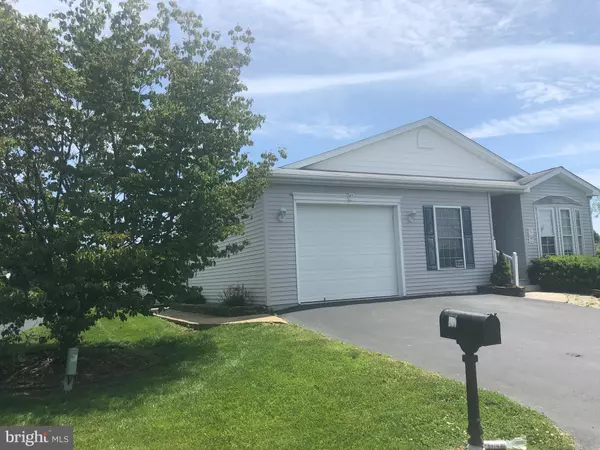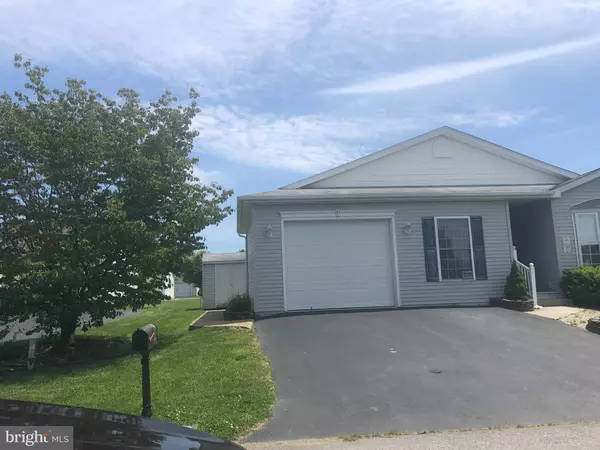$108,000
$115,000
6.1%For more information regarding the value of a property, please contact us for a free consultation.
47 S STETSON LN Camden, DE 19934
2 Beds
2 Baths
2,046 SqFt
Key Details
Sold Price $108,000
Property Type Single Family Home
Sub Type Detached
Listing Status Sold
Purchase Type For Sale
Square Footage 2,046 sqft
Price per Sqft $52
Subdivision Barclay Farms
MLS Listing ID DEKT228026
Sold Date 06/24/19
Style Ranch/Rambler
Bedrooms 2
Full Baths 2
HOA Y/N N
Abv Grd Liv Area 2,046
Originating Board BRIGHT
Land Lease Amount 345.0
Land Lease Frequency Monthly
Year Built 2001
Tax Year 2018
Property Description
This is a huge Pawnee Model Home, It has so much to offer. For starters , it sits at the end of a street conveniently right off the walking path . With a lovely deck and garden view. The Library / office / study has Beautiful Bay Windows. it is in the front of the home. Then the large living room / dinning room combo is bright and cheery. The kitchen is a large country kitchen, with a large family room open to it, showcasing a Beautiful handcrafted stone fireplace. There is a 1 car garage with a workshop and storage room added. This Home is so unique you simply must see! Call today for a showing
Location
State DE
County Kent
Area Caesar Rodney (30803)
Rooms
Main Level Bedrooms 2
Interior
Interior Features Entry Level Bedroom, Dining Area, Carpet, Walk-in Closet(s), Stall Shower, Primary Bath(s), Kitchen - Country, Floor Plan - Open, Family Room Off Kitchen
Heating Forced Air
Cooling Central A/C
Fireplaces Number 1
Fireplaces Type Stone
Fireplace Y
Heat Source Natural Gas
Laundry Main Floor
Exterior
Parking Features Garage - Front Entry, Additional Storage Area, Garage Door Opener, Oversized, Other
Garage Spaces 2.0
Water Access N
Roof Type Pitched
Accessibility Doors - Swing In, Level Entry - Main, Low Pile Carpeting, No Stairs
Attached Garage 1
Total Parking Spaces 2
Garage Y
Building
Story 1
Foundation Crawl Space
Sewer Public Sewer
Water Public
Architectural Style Ranch/Rambler
Level or Stories 1
Additional Building Above Grade
New Construction N
Schools
School District Caesar Rodney
Others
Pets Allowed Y
Senior Community Yes
Age Restriction 55
Tax ID NO TAX RECORD
Ownership Land Lease
SqFt Source Estimated
Acceptable Financing Cash, Conventional
Horse Property N
Listing Terms Cash, Conventional
Financing Cash,Conventional
Special Listing Condition Standard
Pets Allowed Size/Weight Restriction, Number Limit
Read Less
Want to know what your home might be worth? Contact us for a FREE valuation!

Our team is ready to help you sell your home for the highest possible price ASAP

Bought with Carol A Smith • D. Realtors, LLC
GET MORE INFORMATION





