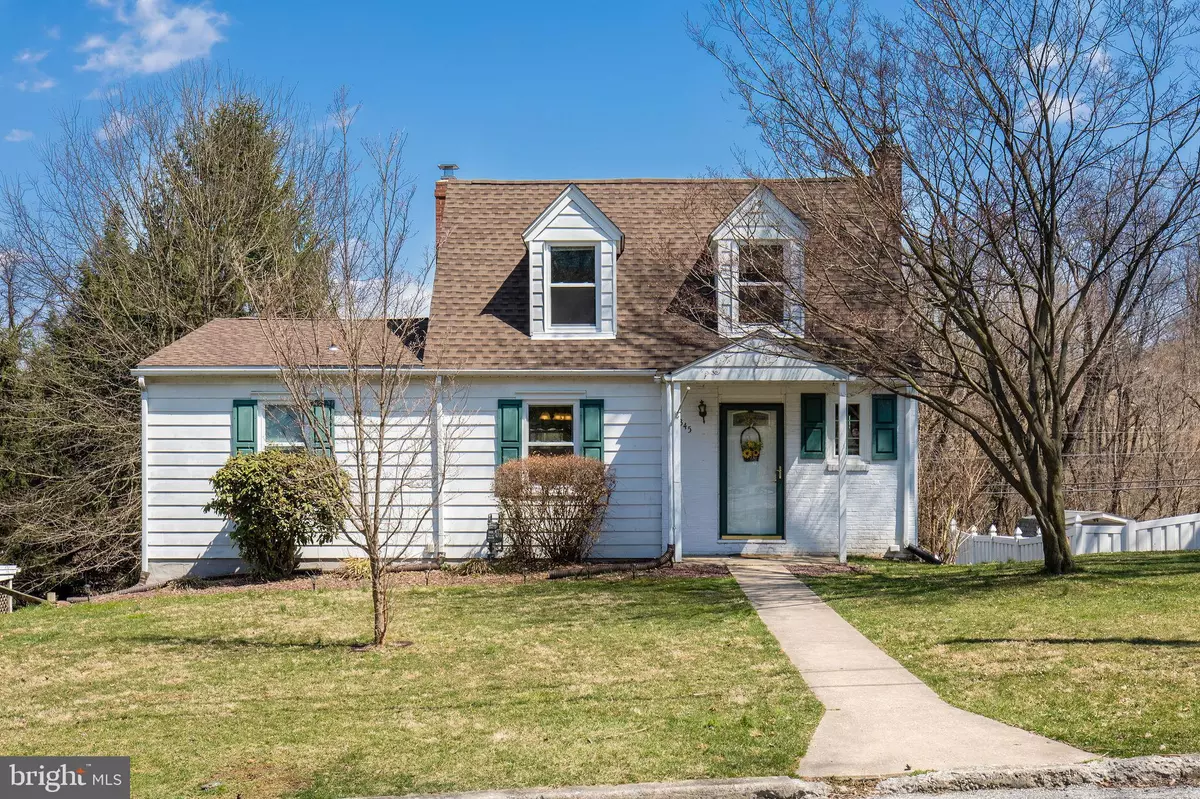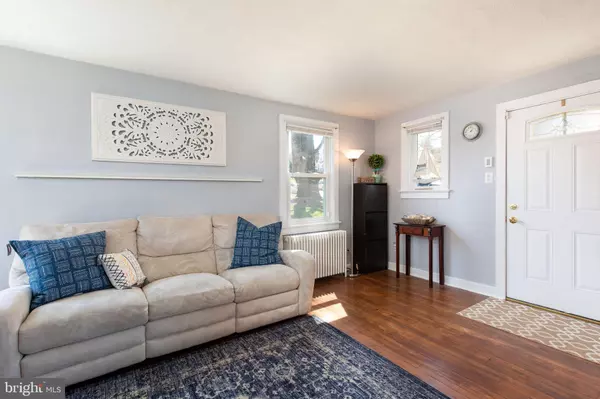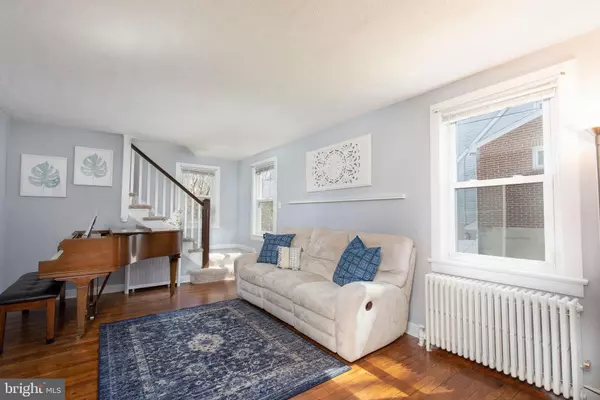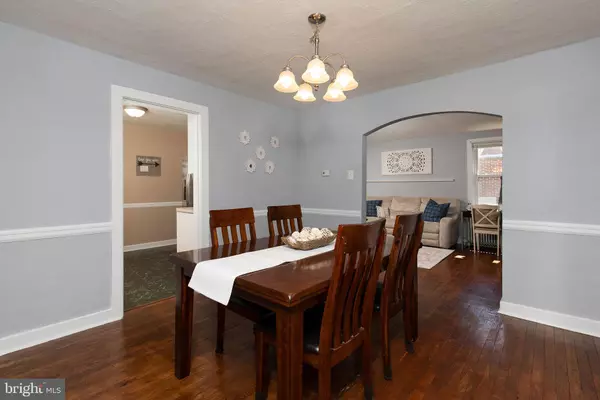$160,900
$160,900
For more information regarding the value of a property, please contact us for a free consultation.
1345 S OGONTZ ST York, PA 17403
3 Beds
2 Baths
1,552 SqFt
Key Details
Sold Price $160,900
Property Type Single Family Home
Sub Type Detached
Listing Status Sold
Purchase Type For Sale
Square Footage 1,552 sqft
Price per Sqft $103
Subdivision Hollywood Heights
MLS Listing ID PAYK112248
Sold Date 06/21/19
Style Cape Cod
Bedrooms 3
Full Baths 2
HOA Y/N N
Abv Grd Liv Area 1,288
Originating Board BRIGHT
Year Built 1946
Annual Tax Amount $3,445
Tax Year 2018
Lot Size 7,201 Sqft
Acres 0.17
Property Description
Charming Cape Cod in York Suburban school district. This home is much larger than it appears. First floor master bedroom. Possible 4th bedroom with closet in walk out basement. Beautiful hardwood floors in living and dining rooms. Freshly painted throughout. New carpets on the steps and hallways. Updated Kitchen with stainless steel refrigerator and dishwasher. Partially finished walk out basement; ceramic tile floor with brick gas fire place leads to deck for family cookouts and entertaining friends. Remainder of basement is drylocked and provides plenty of storage space. Excellent location for I-83 and route 30 commuters. Convenient to schools, shopping and restaurants. Absolutely must see gorgeous spacious home!
Location
State PA
County York
Area Spring Garden Twp (15248)
Zoning RS
Rooms
Other Rooms Living Room, Dining Room, Bedroom 2, Bedroom 3, Kitchen, Family Room, Basement, Bedroom 1, Bathroom 1, Bathroom 2
Basement Walkout Level, Poured Concrete, Partially Finished
Main Level Bedrooms 1
Interior
Interior Features Carpet, Ceiling Fan(s), Chair Railings, Dining Area, Entry Level Bedroom, Formal/Separate Dining Room, Walk-in Closet(s), Wood Floors
Hot Water Electric
Heating Hot Water
Cooling Window Unit(s)
Flooring Partially Carpeted, Hardwood, Vinyl, Ceramic Tile
Fireplaces Number 1
Fireplaces Type Gas/Propane
Equipment Oven/Range - Gas, ENERGY STAR Refrigerator, ENERGY STAR Dishwasher
Furnishings No
Fireplace Y
Window Features Double Pane,Insulated
Appliance Oven/Range - Gas, ENERGY STAR Refrigerator, ENERGY STAR Dishwasher
Heat Source Natural Gas
Laundry Basement
Exterior
Exterior Feature Deck(s)
Water Access N
Roof Type Asphalt,Shingle
Accessibility Doors - Swing In, 36\"+ wide Halls
Porch Deck(s)
Garage N
Building
Lot Description Level, Sloping
Story 1.5
Sewer Public Sewer
Water Public
Architectural Style Cape Cod
Level or Stories 1.5
Additional Building Above Grade, Below Grade
New Construction N
Schools
Elementary Schools Indian Rock
Middle Schools York Suburban
High Schools York Suburban
School District York Suburban
Others
Senior Community No
Tax ID 48-000-18-0312-00-00000
Ownership Fee Simple
SqFt Source Assessor
Acceptable Financing Conventional, FHA, VA, Cash
Listing Terms Conventional, FHA, VA, Cash
Financing Conventional,FHA,VA,Cash
Special Listing Condition Standard
Read Less
Want to know what your home might be worth? Contact us for a FREE valuation!

Our team is ready to help you sell your home for the highest possible price ASAP

Bought with Michelle L Gemmill • Berkshire Hathaway HomeServices Homesale Realty

GET MORE INFORMATION





