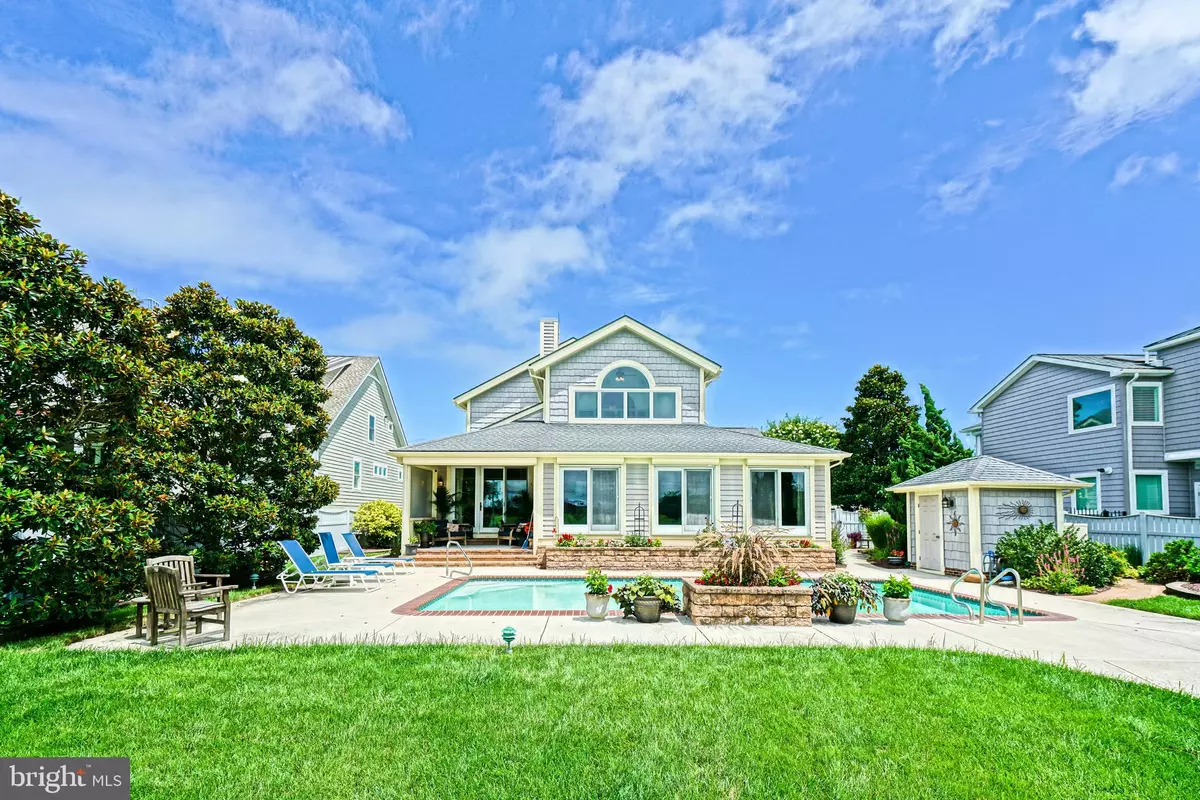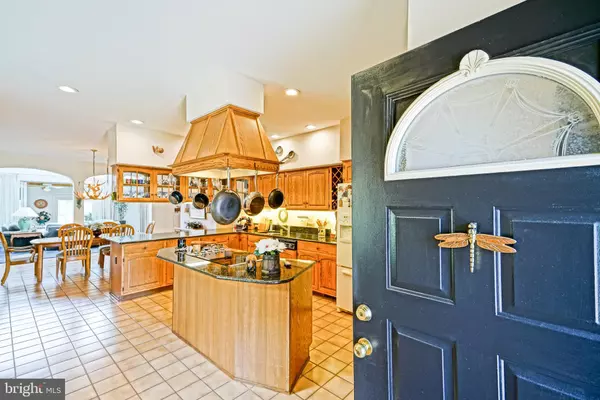$1,850,000
$1,999,900
7.5%For more information regarding the value of a property, please contact us for a free consultation.
8 CH MASON WAY Lewes, DE 19958
3 Beds
4 Baths
3,496 SqFt
Key Details
Sold Price $1,850,000
Property Type Single Family Home
Sub Type Detached
Listing Status Sold
Purchase Type For Sale
Square Footage 3,496 sqft
Price per Sqft $529
Subdivision Lewes Beach
MLS Listing ID 1002141470
Sold Date 06/21/19
Style Coastal,Contemporary
Bedrooms 3
Full Baths 3
Half Baths 1
HOA Y/N N
Abv Grd Liv Area 3,496
Originating Board BRIGHT
Year Built 1989
Annual Tax Amount $3,887
Tax Year 2017
Lot Size 0.351 Acres
Acres 0.35
Lot Dimensions 75 x 204 x 75 x 187
Property Description
LIFE ON THE WATER! Nothing compares to true waterfront living, and this spacious Lewes Beach property delivers. Experience exclusive Lewes-Rehoboth Canal views and access from this true boater's and nature-lover's paradise! Enjoy the perfect summer retreat or year-round home complete with private dock, 75+ feet of bulk-headed canal frontage, in-ground pool with bonus detached pool house, and a spacious, light-filled main home featuring an open floor plan, gourmet kitchen, large bedrooms - all with en suite baths (including the 1st floor master), attached 2-car garage with additional workshop, and more. Live surrounded by lush landscaping, on a private cul de sac lot, only one block from Lewes Beach and the Delaware Bay. Wake to sunrises on the beach, and take in spectacular canal sunsets from the comfort of this personal waterfront retreat. Call and schedule your showing today!
Location
State DE
County Sussex
Area Lewes Rehoboth Hundred (31009)
Zoning TN
Rooms
Other Rooms Living Room, Dining Room, Primary Bedroom, Sitting Room, Kitchen, Study, Sun/Florida Room, Laundry, Office, Workshop, Bathroom 1, Primary Bathroom, Half Bath, Additional Bedroom
Main Level Bedrooms 1
Interior
Interior Features Breakfast Area, Carpet, Ceiling Fan(s), Combination Kitchen/Dining, Dining Area, Entry Level Bedroom, Floor Plan - Open, Kitchen - Gourmet, Primary Bath(s), Pantry, Recessed Lighting, Upgraded Countertops, Walk-in Closet(s), Window Treatments, Other
Hot Water Tankless
Heating Heat Pump(s)
Cooling Central A/C
Flooring Tile/Brick, Carpet
Fireplaces Number 1
Fireplaces Type Gas/Propane, Fireplace - Glass Doors
Equipment Built-In Range, Dishwasher, Disposal, Dryer, Microwave, Oven - Wall, Oven/Range - Electric, Range Hood, Refrigerator, Washer, Water Heater - Tankless
Fireplace Y
Appliance Built-In Range, Dishwasher, Disposal, Dryer, Microwave, Oven - Wall, Oven/Range - Electric, Range Hood, Refrigerator, Washer, Water Heater - Tankless
Heat Source Electric
Laundry Main Floor
Exterior
Exterior Feature Porch(es), Patio(s)
Parking Features Garage - Side Entry, Additional Storage Area, Inside Access, Oversized
Garage Spaces 7.0
Fence Rear
Pool In Ground, Fenced
Amenities Available Beach
Waterfront Description Private Dock Site
Water Access Y
Water Access Desc Private Access
View Canal
Roof Type Architectural Shingle
Accessibility None
Porch Porch(es), Patio(s)
Attached Garage 2
Total Parking Spaces 7
Garage Y
Building
Lot Description Bulkheaded, Cul-de-sac, Front Yard, Landscaping, Rear Yard, Private
Story 2
Foundation Block
Sewer Public Sewer
Water Public
Architectural Style Coastal, Contemporary
Level or Stories 2
Additional Building Above Grade, Below Grade
Structure Type Cathedral Ceilings
New Construction N
Schools
School District Cape Henlopen
Others
Senior Community No
Tax ID 335-04.14-89.02
Ownership Fee Simple
SqFt Source Assessor
Acceptable Financing Cash, Conventional
Listing Terms Cash, Conventional
Financing Cash,Conventional
Special Listing Condition Standard
Read Less
Want to know what your home might be worth? Contact us for a FREE valuation!

Our team is ready to help you sell your home for the highest possible price ASAP

Bought with JAMES LATTANZI • Century 21 Emerald

GET MORE INFORMATION





