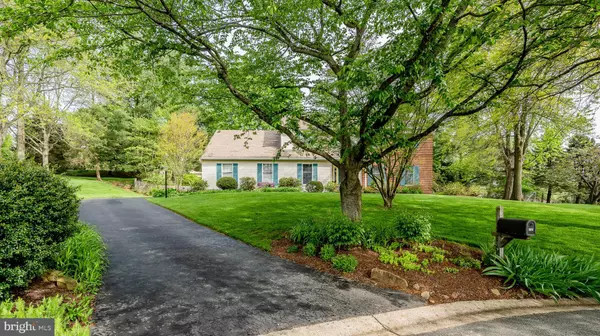$635,000
$634,900
For more information regarding the value of a property, please contact us for a free consultation.
1785 JEFFERSON DOWNS West Chester, PA 19380
5 Beds
4 Baths
2,528 SqFt
Key Details
Sold Price $635,000
Property Type Single Family Home
Sub Type Detached
Listing Status Sold
Purchase Type For Sale
Square Footage 2,528 sqft
Price per Sqft $251
Subdivision Hunt Country
MLS Listing ID PACT476460
Sold Date 06/21/19
Style Colonial
Bedrooms 5
Full Baths 3
Half Baths 1
HOA Fees $3/ann
HOA Y/N Y
Abv Grd Liv Area 2,528
Originating Board BRIGHT
Year Built 1986
Annual Tax Amount $7,648
Tax Year 2018
Lot Size 0.919 Acres
Acres 0.92
Lot Dimensions 0.00 x 0.00
Property Description
Gorgeous Colonial on a premium near 1-acre cul-de-sac lot in Hunt Country Estates. Welcome to this 4 bedroom, 2.5 bath home located on a lovely tree-lined street in one of the most desirable neighborhoods in East Goshen. Extremely private backyard provides an oasis where you can enjoy the IN-GROUND POOL and brick patio. Perfect for outdoor entertaining!! The 1st floor includes a foyer entry with hardwood and wainscoting that extends through the hallway and into the spacious office featuring a large window and built-ins. The kitchen also boasts beautiful hardwood, upgraded cabinets, granite countertops and stainless steel appliances with gas stove and it flows nicely into the large breakfast room with large double window and vaulted ceiling with skylights for lots of natural light. Family room has a wood burning fireplace, built-in bookshelves and French doors leading to the spectacular screened in porch that offers a great view of the private backyard, brick patio and pool. Sophisticated dining room has crown molding and wainscoting and also looks out to the pool and adjoins the elegant living room. A powder room, large laundry room connecting to the 2.5 car garage complete the first floor. Hardwood steps lead to the 2nd level with spacious master suite including walk in closet and updated bathroom. There are three additional bedrooms with good closet space and a beautifully updated hall bathroom with oversized jetted tub. Finished lower level includes a billiards room and separate sewing room that could easily be used as a 5th BEDROOM and a full bathroom. An additional storage room and a large cedar closet are also located in lower level. Don't miss this fantastic home conveniently located minutes from Paoli, the Main Line, the parks & trails of East Goshen Park & the beautiful downtown areas of Malvern & West Chester. Within 30 minutes to the airport & Philadelphia, 10 minutes to the train and several major traffic routes, shopping & dining. Schedule your tour and get ready to make this home your own!
Location
State PA
County Chester
Area East Goshen Twp (10353)
Zoning R2
Rooms
Basement Full
Interior
Interior Features Attic, Breakfast Area, Butlers Pantry, Kitchen - Eat-In, Kitchen - Island, Primary Bath(s), Skylight(s)
Hot Water Electric
Heating Forced Air
Cooling Central A/C
Flooring Carpet, Hardwood, Tile/Brick
Fireplaces Number 1
Fireplaces Type Brick
Equipment Built-In Microwave, Dishwasher
Fireplace Y
Appliance Built-In Microwave, Dishwasher
Heat Source Natural Gas
Laundry Main Floor
Exterior
Exterior Feature Porch(es)
Parking Features Garage - Side Entry
Garage Spaces 5.0
Pool In Ground
Utilities Available Cable TV Available
Water Access N
Roof Type Shingle,Pitched
Accessibility None
Porch Porch(es)
Attached Garage 2
Total Parking Spaces 5
Garage Y
Building
Story 2
Sewer Public Sewer
Water Public
Architectural Style Colonial
Level or Stories 2
Additional Building Above Grade, Below Grade
New Construction N
Schools
Middle Schools J.R. Fugett
High Schools West Chester East
School District West Chester Area
Others
Pets Allowed Y
HOA Fee Include Common Area Maintenance
Senior Community No
Tax ID 53-04 -0132.2900
Ownership Fee Simple
SqFt Source Assessor
Special Listing Condition Standard
Pets Allowed Cats OK, Dogs OK
Read Less
Want to know what your home might be worth? Contact us for a FREE valuation!

Our team is ready to help you sell your home for the highest possible price ASAP

Bought with Christina E Mikus • BHHS Fox & Roach-Media

GET MORE INFORMATION





