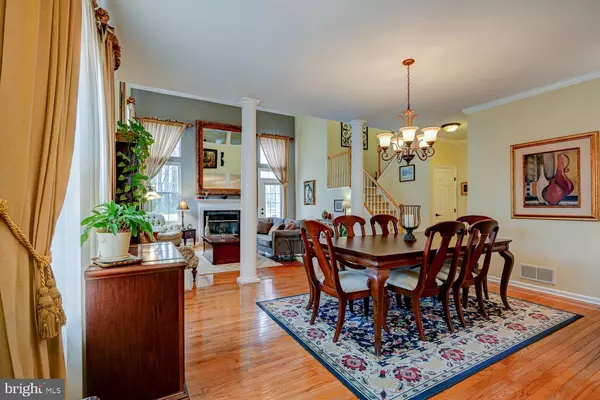$505,000
$515,000
1.9%For more information regarding the value of a property, please contact us for a free consultation.
56 ELDRIDGE DR Robbinsville, NJ 08691
3 Beds
3 Baths
2,069 SqFt
Key Details
Sold Price $505,000
Property Type Single Family Home
Sub Type Detached
Listing Status Sold
Purchase Type For Sale
Square Footage 2,069 sqft
Price per Sqft $244
Subdivision Carriage Walk
MLS Listing ID NJME267120
Sold Date 05/27/19
Style Carriage House
Bedrooms 3
Full Baths 2
Half Baths 1
HOA Fees $162/mo
HOA Y/N Y
Abv Grd Liv Area 2,069
Originating Board BRIGHT
Year Built 1999
Annual Tax Amount $12,193
Tax Year 2018
Lot Size 5,227 Sqft
Acres 0.12
Lot Dimensions 0.00 x 0.00
Property Description
Come join the desirable Carriage Walk community!! This exquisite award winning Lambertville model with 3 bedrooms, 2.5 baths, first floor master bedroom suite, and upstairs loft awaits its new owner Bright and open floor plan with dramatic elegant vaulted ceilings. Renovated and updated kitchen with stainless steel appliances, gas cook top and wall oven, granite countertops with a matching granite table. Gas fireplace in open cathedral vaulted living room. Enjoy the beautiful finished basement for extra family living space and don't forget the walk-in huge cedar closet for seasonal clothing storage. Great home for entertaining!! Prime lot leading into a cul-de-sac. Professionally designed paver patio. Backyard is fenced, professionally landscaped, and backs to treed preserve creating much privacy. Heating and AC system totally replaced. Enjoy the amenities of a maintained community for all. Two pools, Tennis Courts, Playgrounds, Clubhouse, and our state of the art schools. EZ commute to all major transportation, centrally located to NYC and Philly. Walking distance to our lakes and Town Center. This meticulously maintained home should not be missed!! 5*****
Location
State NJ
County Mercer
Area Robbinsville Twp (21112)
Zoning RPVD
Rooms
Basement Full
Main Level Bedrooms 1
Interior
Heating Forced Air
Cooling Central A/C
Flooring Carpet, Ceramic Tile, Wood
Fireplaces Number 1
Fireplaces Type Gas/Propane
Fireplace Y
Heat Source Natural Gas
Exterior
Parking Features Garage - Front Entry, Garage Door Opener, Oversized
Garage Spaces 2.0
Water Access N
Roof Type Shingle
Accessibility Other
Attached Garage 2
Total Parking Spaces 2
Garage Y
Building
Story 2
Sewer Public Septic
Water Public
Architectural Style Carriage House
Level or Stories 2
Additional Building Above Grade, Below Grade
New Construction N
Schools
Elementary Schools Sharon E.S.
Middle Schools Pond Road Middle
High Schools Robbinsville
School District Robbinsville Twp
Others
HOA Fee Include Common Area Maintenance,Lawn Care Front,Management,Pool(s),Snow Removal,Trash
Senior Community No
Tax ID 12-00006-00355
Ownership Fee Simple
SqFt Source Assessor
Acceptable Financing Conventional, Cash, VA, FHA
Listing Terms Conventional, Cash, VA, FHA
Financing Conventional,Cash,VA,FHA
Special Listing Condition Standard
Read Less
Want to know what your home might be worth? Contact us for a FREE valuation!

Our team is ready to help you sell your home for the highest possible price ASAP

Bought with Danielle Spilatore • Callaway Henderson Sotheby's Int'l-Princeton
GET MORE INFORMATION





