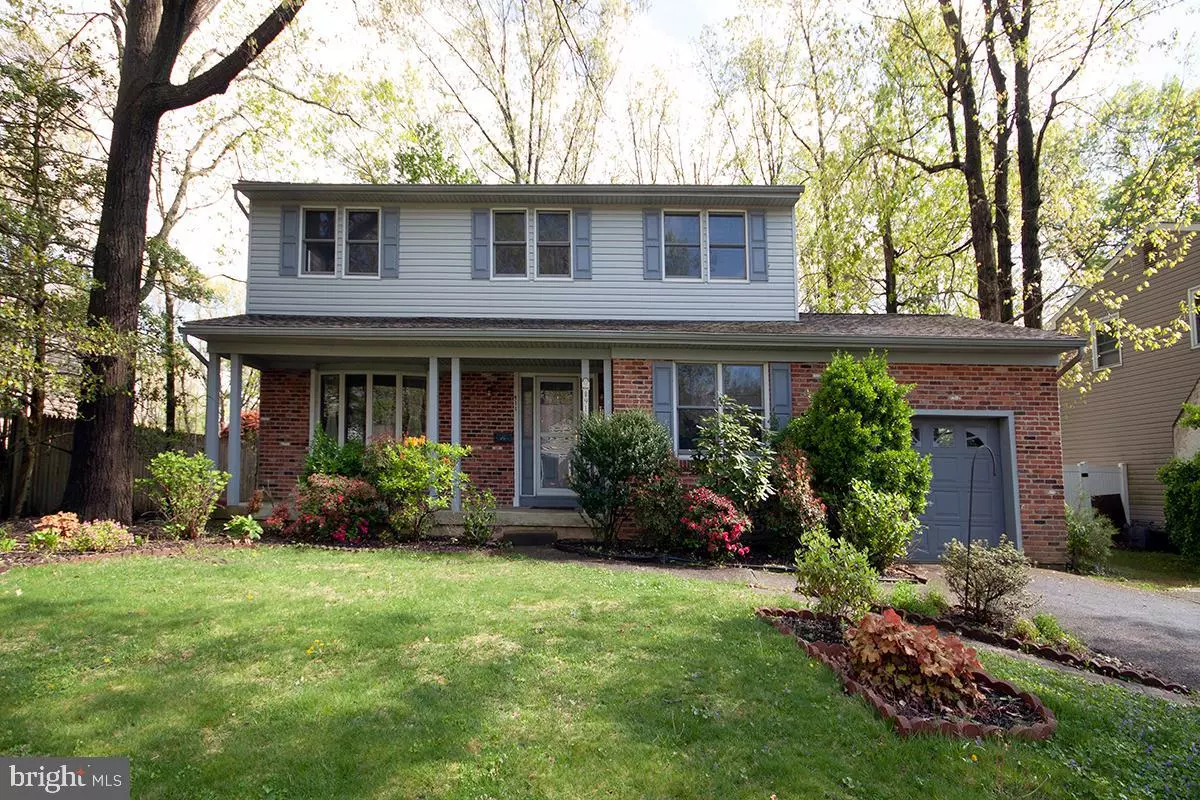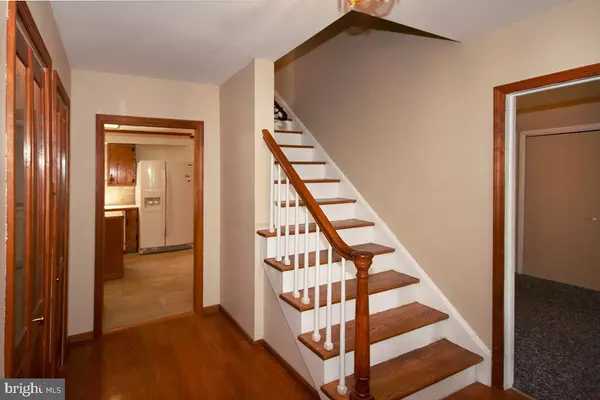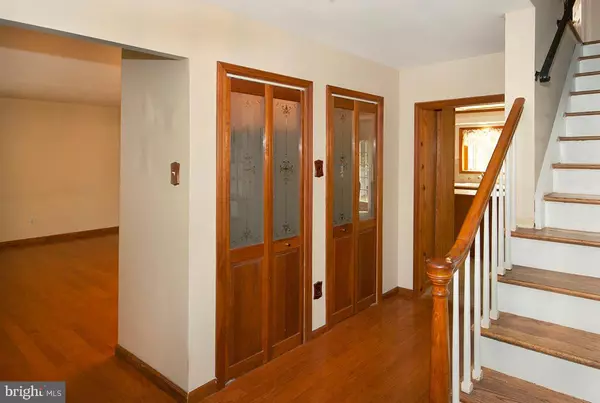$209,900
$214,900
2.3%For more information regarding the value of a property, please contact us for a free consultation.
911 ACADIA Turnersville, NJ 08012
4 Beds
3 Baths
1,972 SqFt
Key Details
Sold Price $209,900
Property Type Single Family Home
Sub Type Detached
Listing Status Sold
Purchase Type For Sale
Square Footage 1,972 sqft
Price per Sqft $106
Subdivision Whitman Square
MLS Listing ID NJGL238352
Sold Date 06/17/19
Style Colonial
Bedrooms 4
Full Baths 2
Half Baths 1
HOA Y/N N
Abv Grd Liv Area 1,972
Originating Board BRIGHT
Year Built 1959
Annual Tax Amount $6,483
Tax Year 2018
Lot Size 9,525 Sqft
Acres 0.22
Lot Dimensions 75.00 x 127.00
Property Description
$1,000 to buyers closing costs on this expanded 4 bedroom, 2 1/2 bath two story expanded home with basement and garage! 1 year home buyer warranty, appliance package, & quick possession! Features include fresh paint, hardwood floors, replacement Andersen quality thermal tilt in windows, 6 panel doors, full covered front porch, half brick front, second floor master bedroom addition spans from front to back of house with full bath & lit walk in closet, Sunroom with removable seasonal glass panels to screens, 2 bonus pull down attic stairs for storage, kitchen with loads of storage including multiple pantries, center island, garden window over sink, ceramic tiled floor & back splash, base cabinets & pantry with roll out shelves & Andersen sliding glass door overlooking scenic back yard. Living room features a large bay window where light pours in. Additional set of outside stairs into basement, formal dining room with crown moldings & wainscoting, newer thermal insulated steel front door with side lites and more. Gotta see!
Location
State NJ
County Gloucester
Area Washington Twp (20818)
Zoning PR1
Rooms
Other Rooms Living Room, Dining Room, Primary Bedroom, Bedroom 2, Bedroom 4, Kitchen, Family Room, Sun/Florida Room, Laundry, Bathroom 3
Basement Full, Windows, Water Proofing System, Sump Pump, Unfinished, Rear Entrance, Partial, Outside Entrance, Interior Access, Combination
Interior
Interior Features Primary Bath(s), Breakfast Area, Built-Ins, Family Room Off Kitchen, Floor Plan - Traditional, Kitchen - Country, Pantry, Window Treatments, Wood Floors
Hot Water Natural Gas
Heating Forced Air
Cooling Central A/C
Flooring Fully Carpeted, Tile/Brick, Wood
Equipment Dishwasher, Disposal, Dryer, Exhaust Fan, Extra Refrigerator/Freezer, Cooktop, Oven - Single, Refrigerator, Washer, Water Heater, Dryer - Gas
Furnishings No
Fireplace N
Window Features Double Pane,Energy Efficient,Insulated,Replacement,Wood Frame,Vinyl Clad
Appliance Dishwasher, Disposal, Dryer, Exhaust Fan, Extra Refrigerator/Freezer, Cooktop, Oven - Single, Refrigerator, Washer, Water Heater, Dryer - Gas
Heat Source Natural Gas
Laundry Basement, Hookup, Dryer In Unit, Washer In Unit
Exterior
Exterior Feature Brick, Deck(s), Porch(es), Screened
Parking Features Garage - Front Entry
Garage Spaces 3.0
Utilities Available Cable TV Available, Phone Available, Natural Gas Available, Electric Available, Water Available, Sewer Available
Water Access N
Roof Type Shingle
Street Surface Black Top
Accessibility None
Porch Brick, Deck(s), Porch(es), Screened
Attached Garage 1
Total Parking Spaces 3
Garage Y
Building
Story 2
Foundation Block, Crawl Space
Sewer Public Sewer
Water Public
Architectural Style Colonial
Level or Stories 2
Additional Building Above Grade, Below Grade
Structure Type Dry Wall
New Construction N
Schools
Elementary Schools Whitman E.S.
High Schools Wash Twp
School District Washington Township
Others
Senior Community No
Tax ID 18-00242-00006
Ownership Fee Simple
SqFt Source Assessor
Security Features Carbon Monoxide Detector(s),Smoke Detector
Acceptable Financing Conventional, FHA, VA
Horse Property N
Listing Terms Conventional, FHA, VA
Financing Conventional,FHA,VA
Special Listing Condition Standard
Read Less
Want to know what your home might be worth? Contact us for a FREE valuation!

Our team is ready to help you sell your home for the highest possible price ASAP

Bought with MaryBeth A Oates • Coldwell Banker Realty

GET MORE INFORMATION





