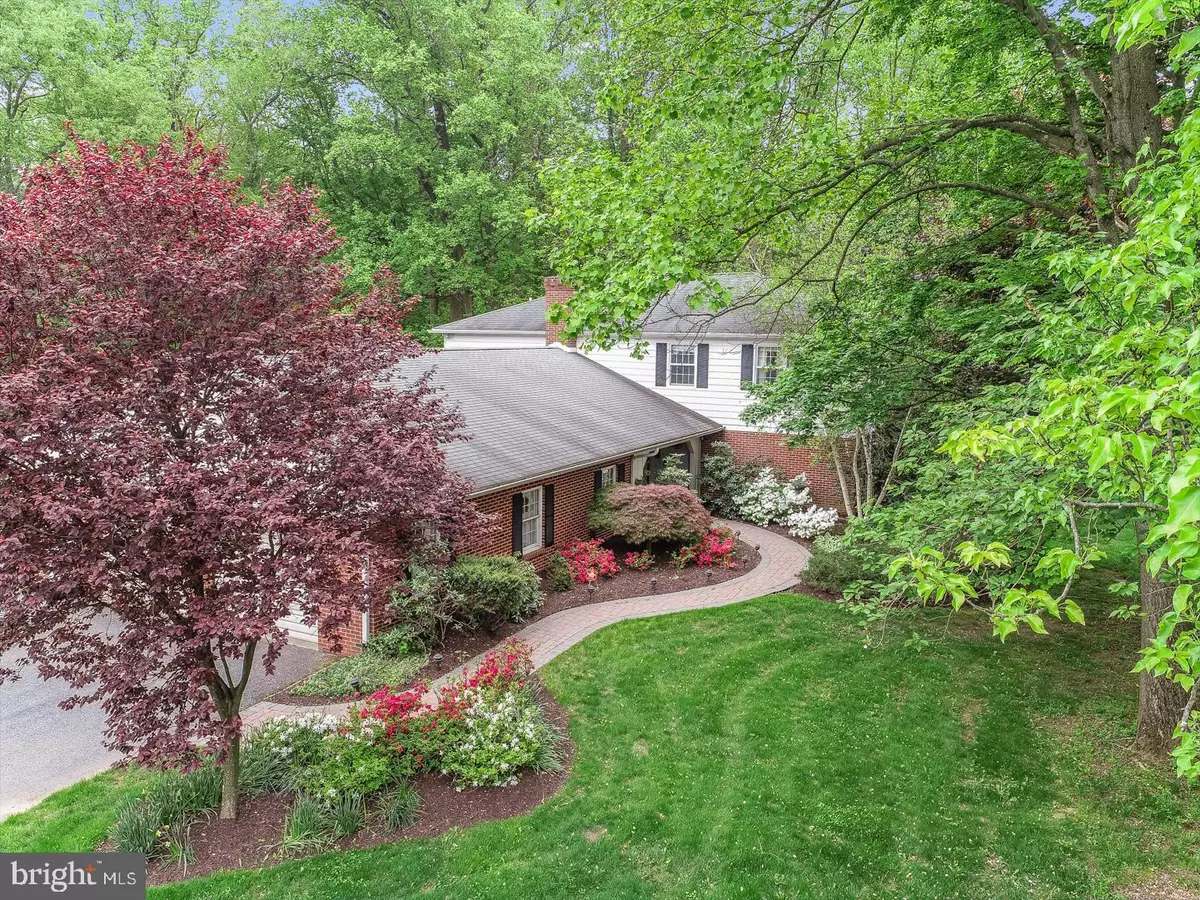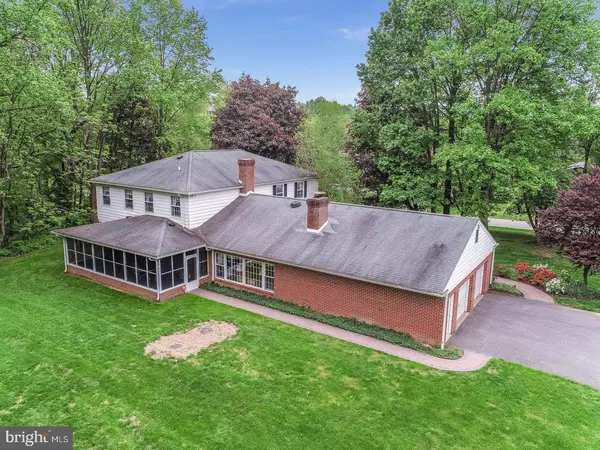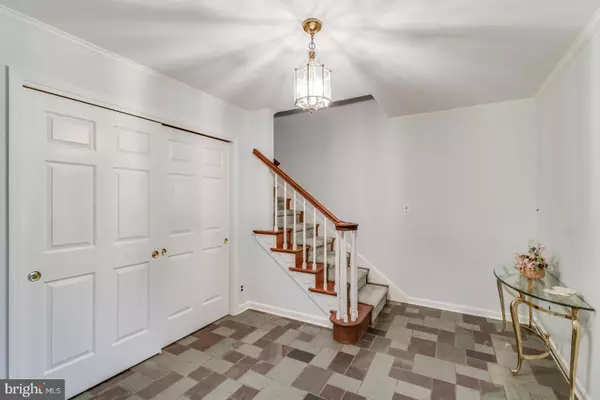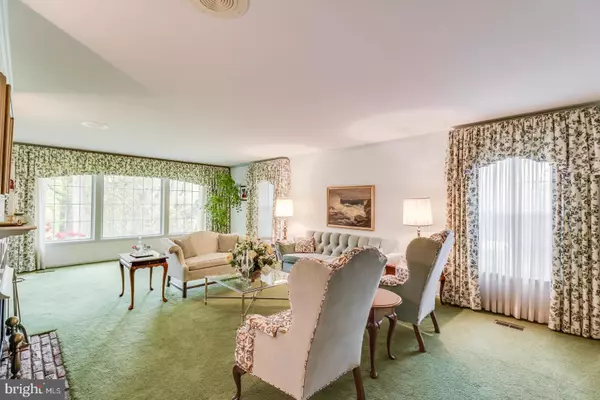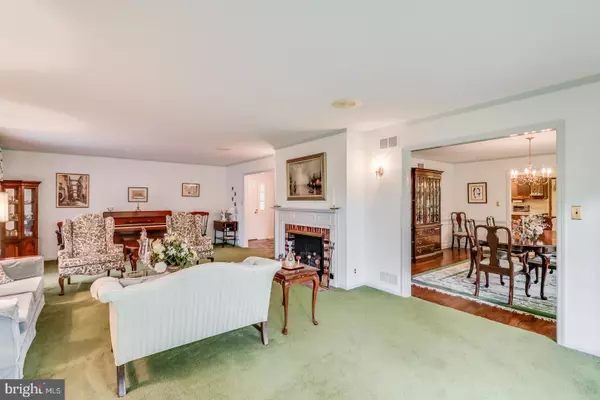$430,000
$440,000
2.3%For more information regarding the value of a property, please contact us for a free consultation.
50 DARIEN RD Newark, DE 19711
5 Beds
4 Baths
4,875 SqFt
Key Details
Sold Price $430,000
Property Type Single Family Home
Sub Type Detached
Listing Status Sold
Purchase Type For Sale
Square Footage 4,875 sqft
Price per Sqft $88
Subdivision Covered Bridge Farms
MLS Listing ID DENC477740
Sold Date 06/17/19
Style Colonial
Bedrooms 5
Full Baths 2
Half Baths 2
HOA Fees $41/ann
HOA Y/N Y
Abv Grd Liv Area 4,875
Originating Board BRIGHT
Year Built 1978
Annual Tax Amount $5,674
Tax Year 2019
Lot Size 1.670 Acres
Acres 1.67
Lot Dimensions 220 x 372.6
Property Description
If your dream is a custom-built home with large rooms and solid construction set on a spacious wooded lot with a large flat back yard, this is the home you have been waiting for! Situated on a beautiful 1.6 acre lot in one of Greater Newark's premium locations, this expansive 2 story has been lovingly maintained by the original owners. Enter into a sizable slate foyer, to the right of which is a lovely and sunny living room naturally lighted by 16 feet of windows. Adjacent to the living room is the dining room accented with hardwood flooring, wainscoting, and a bay window. The kitchen is quite large and perfectly situated with the eating area alongside a bow window to enjoy viewing the nature and wildlife while dining. Kitchen features ceramic tile flooring, granite counters with ceramic back splash, updated stainless steel appliances, glass top stove, two ovens, bar sink and beverage cooler. The step down family room has a custom brick wood-burning fireplace with built in shelving, vaulted ceiling, and 14 feet of windows overlooking the private rear yard. Doors from both the family room and kitchen open to a large screened porch. Adjacent to the family room is a den with custom shelving and parquet floors. Second level Master Bedroom has updated full bath with double vanity and walk-in shower. There are three other sizable bedrooms, a bonus fifth room that could be a sewing or hobby room, and an updated hall bath with double vanity. Lower level basement has over 1000 square feet of finished area with new Berber carpeting plus storage and utility area. Second entrance/exit through cement steps in garage. Added bonuses are the whole house stereo system, 2 updated powder rooms on the first floor, updated water treatment system and hot water heater, HVAC 2016, and modern alarm system. Don't let this beautiful home be the one that got away, see it today!
Location
State DE
County New Castle
Area Newark/Glasgow (30905)
Zoning NC-21
Rooms
Other Rooms Living Room, Dining Room, Primary Bedroom, Bedroom 2, Bedroom 3, Bedroom 4, Bedroom 5, Kitchen, Family Room, Den, Laundry
Basement Partially Finished, Walkout Stairs, Workshop
Interior
Interior Features Attic, Built-Ins, Primary Bath(s), Stall Shower, Upgraded Countertops, Wainscotting, Walk-in Closet(s), Water Treat System, Wet/Dry Bar
Hot Water Oil
Heating Forced Air
Cooling Central A/C
Flooring Carpet, Ceramic Tile, Hardwood, Stone
Fireplaces Number 1
Fireplaces Type Brick, Wood
Equipment Built-In Microwave, Built-In Range, Dishwasher, Water Conditioner - Owned
Fireplace Y
Appliance Built-In Microwave, Built-In Range, Dishwasher, Water Conditioner - Owned
Heat Source Oil
Laundry Main Floor
Exterior
Exterior Feature Porch(es)
Parking Features Built In, Garage - Side Entry, Oversized
Garage Spaces 8.0
Water Access N
Roof Type Shingle
Accessibility None
Porch Porch(es)
Attached Garage 2
Total Parking Spaces 8
Garage Y
Building
Lot Description Backs to Trees, Level
Story 2
Foundation Block
Sewer On Site Septic
Water Well
Architectural Style Colonial
Level or Stories 2
Additional Building Above Grade, Below Grade
Structure Type Dry Wall
New Construction N
Schools
Elementary Schools Downes
Middle Schools Shue-Medill
High Schools Newark
School District Christina
Others
HOA Fee Include Common Area Maintenance,Road Maintenance,Snow Removal
Senior Community No
Tax ID 0900720078
Ownership Fee Simple
SqFt Source Assessor
Security Features Security System
Horse Property N
Special Listing Condition Standard
Read Less
Want to know what your home might be worth? Contact us for a FREE valuation!

Our team is ready to help you sell your home for the highest possible price ASAP

Bought with Kristen B Slijepcevic • Century 21 Gold Key Realty

GET MORE INFORMATION

