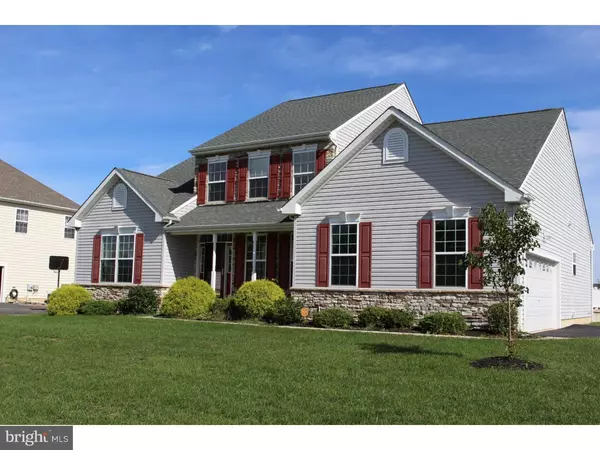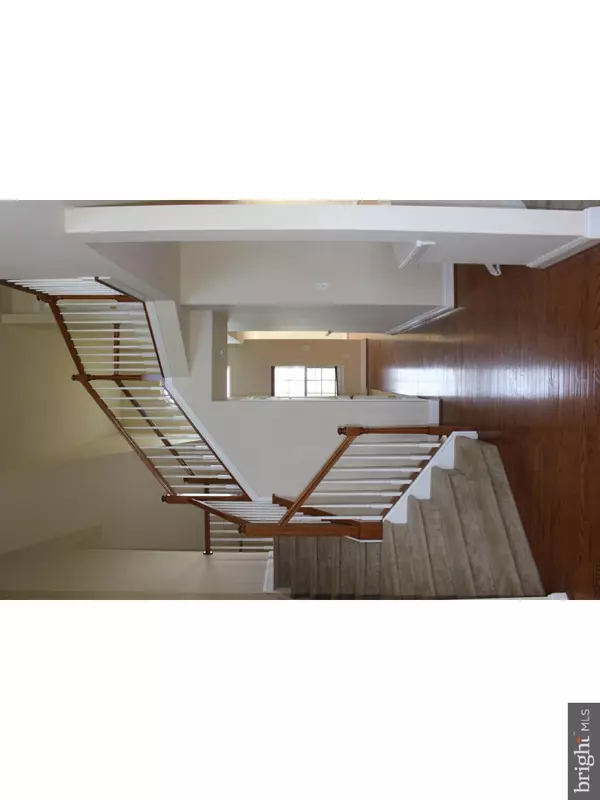$366,000
$378,500
3.3%For more information regarding the value of a property, please contact us for a free consultation.
212 LOFT ST Townsend, DE 19734
3 Beds
4 Baths
3,650 SqFt
Key Details
Sold Price $366,000
Property Type Single Family Home
Sub Type Detached
Listing Status Sold
Purchase Type For Sale
Square Footage 3,650 sqft
Price per Sqft $100
Subdivision Fairways At Odessa N
MLS Listing ID 1009948290
Sold Date 06/14/19
Style Colonial
Bedrooms 3
Full Baths 2
Half Baths 2
HOA Fees $15/ann
HOA Y/N Y
Abv Grd Liv Area 3,650
Originating Board TREND
Year Built 2011
Annual Tax Amount $3,506
Tax Year 2018
Lot Size 0.340 Acres
Acres 0.34
Lot Dimensions X BY X
Property Description
Step inside this 3 bdrm 2.2 bath home in Beautiful Fairways at Odessa. This home has everything you need to start making your family memories today. Once you walk thru the front door, you will see the high ceilings and open floor plan. To your right is the dining room off of the kitchen. The kitchen opens up to a bright sunny morning/breakfast room which leads to the huge concrete deck and backyard space. The kitchen also opens to the family room with beautiful stone fireplace to warm you on cool fall and winter nights. The front living room has an office with double doors and also a powder room off of it. The office could also be used as a 4th bedroom. Down the hall from the dining room is the garage access, laundry room and main bedroom, complete with a large walk in closet and master bath. The master bath has a huge walk-in tile shower. The 2nd level offers you views of the foyer, dining room, kitchen and family room areas. There are also two add'l bedrooms and a hall bath. Head down to the lower level which offers an extremely large add'l living space with basement refrigerator, half bath and outside entrance to the backyard space. Customize this room to your specifications. This level also offers a huge utility/storage room for help with all of your storage needs. The property also is invisible fence ready. Tour this home today and get ready for your family celebrations tomorrow!
Location
State DE
County New Castle
Area South Of The Canal (30907)
Zoning S
Rooms
Other Rooms Living Room, Dining Room, Primary Bedroom, Bedroom 2, Kitchen, Family Room, Bedroom 1, Laundry, Other, Attic
Basement Full, Outside Entrance
Main Level Bedrooms 1
Interior
Interior Features Butlers Pantry, Dining Area
Hot Water Natural Gas
Heating Forced Air
Cooling Central A/C
Flooring Fully Carpeted, Vinyl
Fireplaces Number 1
Fireplaces Type Stone, Gas/Propane
Equipment Oven - Self Cleaning, Dishwasher, Refrigerator, Disposal, Built-In Microwave
Fireplace Y
Appliance Oven - Self Cleaning, Dishwasher, Refrigerator, Disposal, Built-In Microwave
Heat Source Natural Gas
Laundry Main Floor
Exterior
Exterior Feature Deck(s), Porch(es)
Parking Features Garage Door Opener, Inside Access
Garage Spaces 5.0
Water Access N
Roof Type Shingle
Accessibility Mobility Improvements
Porch Deck(s), Porch(es)
Attached Garage 2
Total Parking Spaces 5
Garage Y
Building
Lot Description Level, Front Yard, Rear Yard, SideYard(s)
Story 2
Sewer Public Sewer
Water Public
Architectural Style Colonial
Level or Stories 2
Additional Building Above Grade
Structure Type Cathedral Ceilings,9'+ Ceilings,High
New Construction N
Schools
School District Appoquinimink
Others
Senior Community No
Tax ID 14-012.20-232
Ownership Fee Simple
SqFt Source Assessor
Security Features Security System
Acceptable Financing Conventional, VA, FHA 203(b)
Listing Terms Conventional, VA, FHA 203(b)
Financing Conventional,VA,FHA 203(b)
Special Listing Condition Standard
Read Less
Want to know what your home might be worth? Contact us for a FREE valuation!

Our team is ready to help you sell your home for the highest possible price ASAP

Bought with Beverly R Fawcett • Patterson Price Real Estate, LLC
GET MORE INFORMATION





