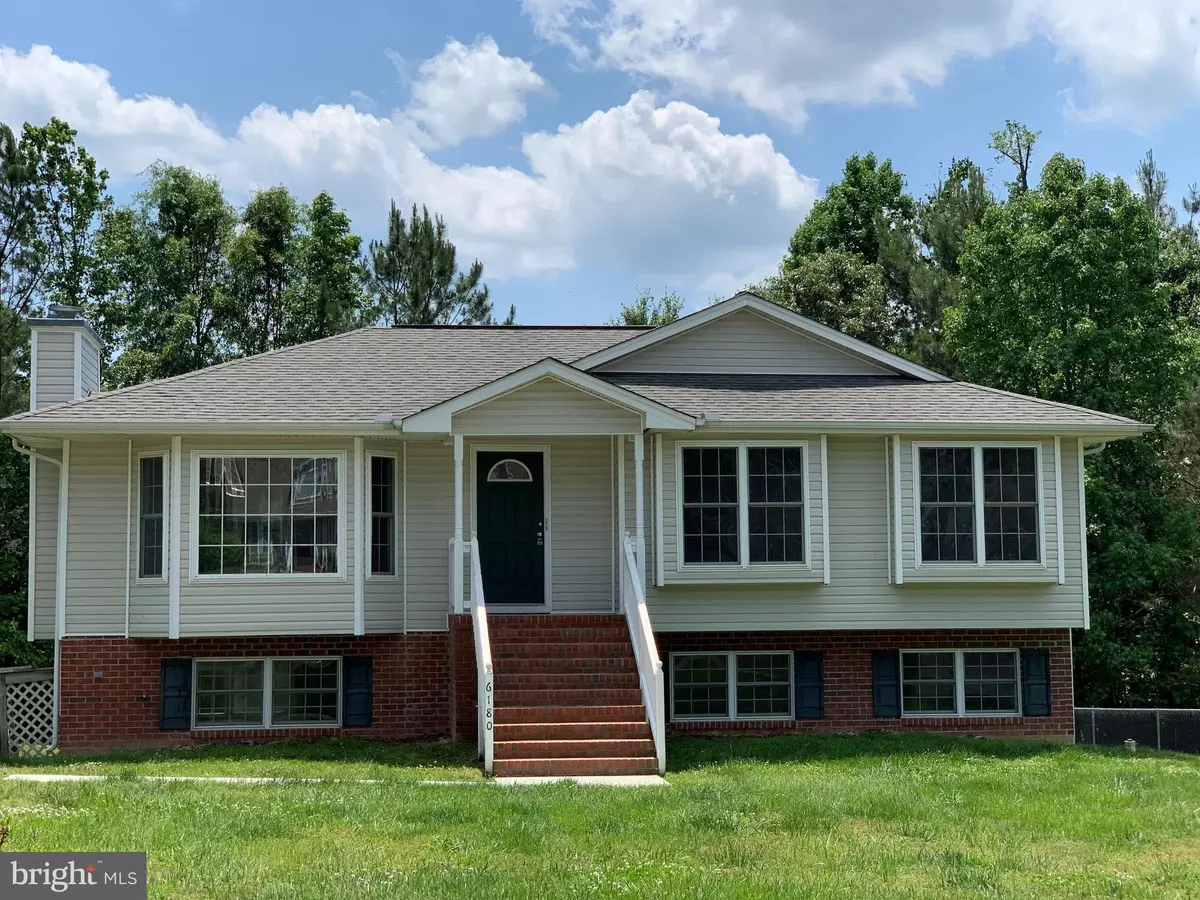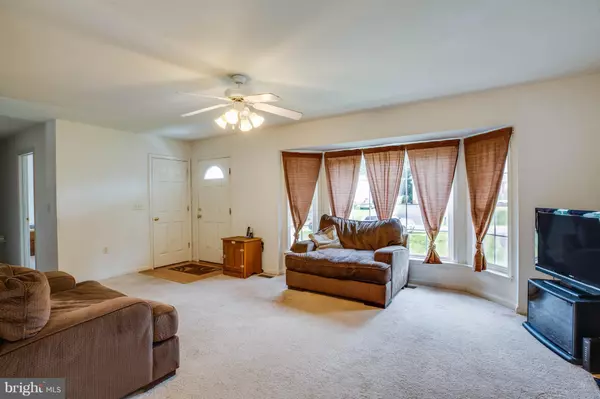$230,900
$224,000
3.1%For more information regarding the value of a property, please contact us for a free consultation.
6180 DERBY WAY Ruther Glen, VA 22546
4 Beds
3 Baths
3,280 SqFt
Key Details
Sold Price $230,900
Property Type Single Family Home
Sub Type Detached
Listing Status Sold
Purchase Type For Sale
Square Footage 3,280 sqft
Price per Sqft $70
Subdivision Bridle Woods
MLS Listing ID 1002217736
Sold Date 06/11/19
Style Split Foyer
Bedrooms 4
Full Baths 3
HOA Y/N N
Abv Grd Liv Area 2,200
Originating Board MRIS
Year Built 2003
Annual Tax Amount $1,575
Tax Year 2018
Property Description
Back on market! Recently refreshed and ready for you to move right in! NO HOA! Over 2000 sq feet. An affordable 4BR & 3BA split foyer in the Bridlewood neighborhood on Ladysmith Rd. Downstairs can be an apartment or easily converted back for more traditional space. Large backyard. 2 minutes from I95. Perfect for first time home buyers, rental investors and commuters to Richmond or Northern Va.
Location
State VA
County Caroline
Zoning R1
Rooms
Other Rooms Living Room, Dining Room, Primary Bedroom, Bedroom 2, Bedroom 3, Bedroom 4, Kitchen, Bedroom 1, In-Law/auPair/Suite, Laundry
Basement Rear Entrance, Fully Finished, Sump Pump, Windows
Main Level Bedrooms 3
Interior
Interior Features Combination Kitchen/Dining, 2nd Kitchen, Primary Bath(s)
Hot Water Electric
Heating Heat Pump(s)
Cooling Central A/C, Ceiling Fan(s), Heat Pump(s)
Fireplaces Number 1
Equipment Disposal, Dishwasher, Microwave, Stove, Water Heater, Refrigerator
Fireplace Y
Appliance Disposal, Dishwasher, Microwave, Stove, Water Heater, Refrigerator
Heat Source Electric
Exterior
Water Access N
Accessibility None
Garage N
Building
Story 2
Sewer Public Sewer
Water Public
Architectural Style Split Foyer
Level or Stories 2
Additional Building Above Grade, Below Grade
New Construction N
Schools
High Schools Caroline
School District Caroline County Public Schools
Others
Senior Community No
Tax ID 52C-2-D-33
Ownership Fee Simple
SqFt Source Estimated
Special Listing Condition Standard
Read Less
Want to know what your home might be worth? Contact us for a FREE valuation!

Our team is ready to help you sell your home for the highest possible price ASAP

Bought with Pablo A Nunez • Nance & Associates, Realtors

GET MORE INFORMATION





