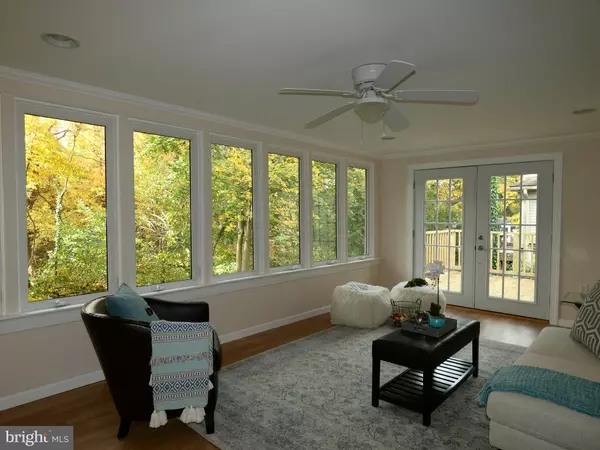$299,000
$310,000
3.5%For more information regarding the value of a property, please contact us for a free consultation.
106 WESTMONT Westmont, NJ 08108
4 Beds
2 Baths
2,176 SqFt
Key Details
Sold Price $299,000
Property Type Single Family Home
Sub Type Detached
Listing Status Sold
Purchase Type For Sale
Square Footage 2,176 sqft
Price per Sqft $137
Subdivision Haddontowne
MLS Listing ID NJCD361212
Sold Date 06/13/19
Style Traditional
Bedrooms 4
Full Baths 2
HOA Y/N N
Abv Grd Liv Area 1,576
Originating Board BRIGHT
Year Built 1950
Annual Tax Amount $8,642
Tax Year 2019
Lot Size 6,360 Sqft
Acres 0.15
Lot Dimensions 53.00 x 120.00
Property Description
NEW! NEW! NEW! Don't miss your chance to own this Westmont Winner! This fully renovated 4 Bedroom, 2 FULL bath colonial home is located on a dead-end street, is walking distance to the Patco Speedline, Stoy Elementary School, all the action on Haddon Avenue (Shopping, restaurants, pubs and Haddon Square) as well as the Crystal Lake pool AND it's also has a picturesque view of Newton Creek which winds through the back yard. The entire home has been updated with an open floor plan, new kitchen, a large family room in the back that offers access to the deck, yard and natural beauty of the creek and foliage in the back yard. It also includes an EXTRA 600 sq ft in the finished basement. There are 2 bedrooms on the main floor which also has a renovated full bath, upstairs features a Master Suite that has a dual vanity and beautiful master bath. The paint is bright and fresh throughout the home. There is a fully finished, walk-out basement that can be used as bedroom, office and or playroom. Updated air, brand new hot water heater and updated electric throughout. This gem has been meticulously updated with useful details, such as recessed lights in all closets, waterproof basement and a cozy screened in porch to enjoy the backyard views. Come fall in love with your next home!
Location
State NJ
County Camden
Area Haddon Twp (20416)
Zoning RES
Rooms
Other Rooms Dining Room, Primary Bedroom, Sitting Room, Kitchen, Family Room, Basement, Sun/Florida Room, Bonus Room, Primary Bathroom, Full Bath, Screened Porch
Basement Drainage System, Full, Fully Finished, Heated, Improved, Interior Access, Outside Entrance, Rear Entrance, Sump Pump, Water Proofing System, Windows
Main Level Bedrooms 2
Interior
Interior Features Crown Moldings, Dining Area, Family Room Off Kitchen, Floor Plan - Open, Pantry, Primary Bath(s), Recessed Lighting, Upgraded Countertops, Walk-in Closet(s), Wood Floors
Heating Forced Air
Cooling Central A/C
Flooring Hardwood
Equipment Built-In Microwave, Built-In Range, Dishwasher, Disposal, Freezer, Icemaker, Microwave, Oven - Single, Oven/Range - Gas, Refrigerator, Stainless Steel Appliances, Stove
Fireplace N
Appliance Built-In Microwave, Built-In Range, Dishwasher, Disposal, Freezer, Icemaker, Microwave, Oven - Single, Oven/Range - Gas, Refrigerator, Stainless Steel Appliances, Stove
Heat Source Natural Gas
Exterior
Garage Spaces 4.0
Water Access Y
Water Access Desc Fishing Allowed,Private Access
View Creek/Stream, Trees/Woods, Water
Accessibility Level Entry - Main
Total Parking Spaces 4
Garage N
Building
Story 2
Sewer Public Sewer
Water Public
Architectural Style Traditional
Level or Stories 2
Additional Building Above Grade, Below Grade
New Construction N
Schools
Elementary Schools Stoy
Middle Schools William Rohrer
High Schools Haddon Township H.S.
School District Haddon Township Public Schools
Others
Senior Community No
Tax ID 16-00020 13-00030
Ownership Fee Simple
SqFt Source Assessor
Special Listing Condition Standard
Read Less
Want to know what your home might be worth? Contact us for a FREE valuation!

Our team is ready to help you sell your home for the highest possible price ASAP

Bought with Devin Dinofa • Keller Williams Realty - Moorestown

GET MORE INFORMATION





