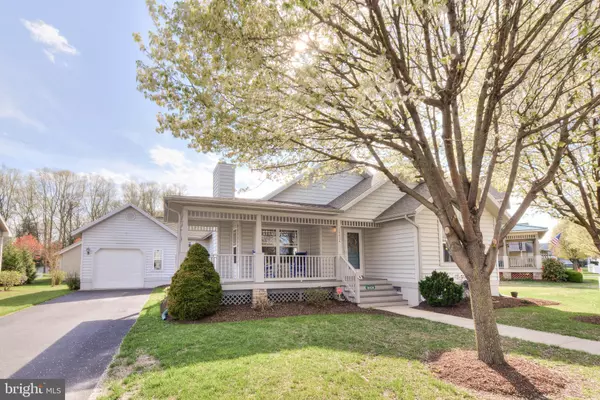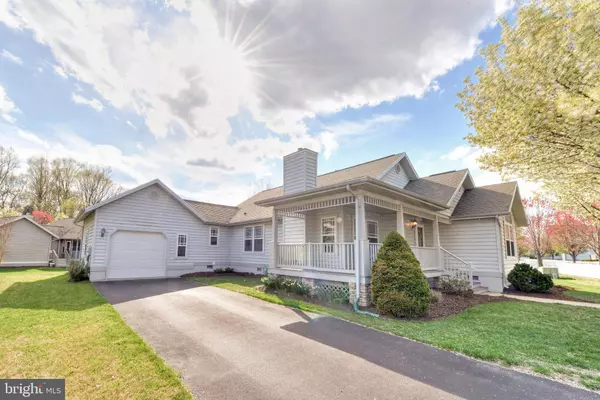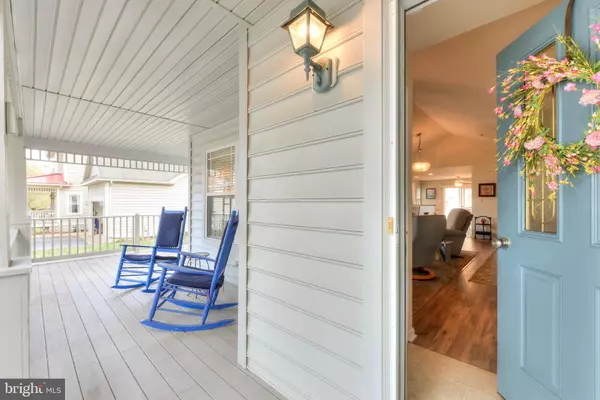$299,900
$299,900
For more information regarding the value of a property, please contact us for a free consultation.
16434 JOHN ROWLAND TRL #173 Milton, DE 19968
3 Beds
2 Baths
1,688 SqFt
Key Details
Sold Price $299,900
Property Type Condo
Sub Type Condo/Co-op
Listing Status Sold
Purchase Type For Sale
Square Footage 1,688 sqft
Price per Sqft $177
Subdivision Paynters Mill
MLS Listing ID DESU138004
Sold Date 06/14/19
Style Contemporary,Cottage
Bedrooms 3
Full Baths 2
Condo Fees $850/qua
HOA Fees $103/qua
HOA Y/N Y
Abv Grd Liv Area 1,688
Originating Board BRIGHT
Year Built 2005
Annual Tax Amount $955
Tax Year 2018
Lot Dimensions 0.00 x 0.00
Property Description
This 3-bedroom, 2-bathroom, single-family, ranch-style home is a must see! Features include a covered front porch, large great room with gas fireplace and vaulted ceiling, and partially encapsulated crawlspace with dehumidifier. The kitchen offers recessed lighting, pantry, gas range, breakfast nook, stainless steel appliances, and sliding-glass door which leads to a screened-in back porch. The master bedroom boasts a vaulted ceiling and master bathroom. Moreover, the home features two additional bedrooms. The home has been very well-maintained, with the HVAC system having been updated in 2017 and cleaned in 2019. This beautiful one-story property is located in Paynters Mill and is less than 10 miles to Lewes and Rehoboth Beach. Community amenities include a pool, tennis court, community center, and town center. This bright and appealing home is priced just right and will not last long!
Location
State DE
County Sussex
Area Broadkill Hundred (31003)
Zoning 3
Rooms
Other Rooms Primary Bedroom, Bedroom 2, Bedroom 3, Kitchen, Great Room, Bathroom 2, Primary Bathroom
Main Level Bedrooms 3
Interior
Interior Features Attic, Ceiling Fan(s), Entry Level Bedroom, Pantry, Breakfast Area, Built-Ins, Carpet, Combination Dining/Living, Dining Area, Floor Plan - Open, Kitchen - Country, Primary Bath(s), Recessed Lighting, Stall Shower, Air Filter System, Family Room Off Kitchen
Heating Heat Pump - Gas BackUp
Cooling Central A/C
Flooring Carpet, Tile/Brick, Vinyl, Laminated
Fireplaces Number 1
Fireplaces Type Gas/Propane, Mantel(s)
Equipment Dishwasher, Disposal, Dryer - Electric, Exhaust Fan, Icemaker, Oven/Range - Gas, Refrigerator, Washer, Water Heater, Built-In Microwave, Oven - Single, Stainless Steel Appliances
Fireplace Y
Window Features Storm,Screens
Appliance Dishwasher, Disposal, Dryer - Electric, Exhaust Fan, Icemaker, Oven/Range - Gas, Refrigerator, Washer, Water Heater, Built-In Microwave, Oven - Single, Stainless Steel Appliances
Heat Source Propane - Leased
Exterior
Exterior Feature Patio(s), Porch(es), Screened
Parking Features Garage - Front Entry, Garage Door Opener
Garage Spaces 2.0
Amenities Available Basketball Courts, Community Center, Fitness Center, Jog/Walk Path, Pool - Outdoor, Tennis Courts, Tot Lots/Playground
Water Access N
Roof Type Architectural Shingle
Accessibility None
Porch Patio(s), Porch(es), Screened
Attached Garage 1
Total Parking Spaces 2
Garage Y
Building
Lot Description Landscaping
Story 1
Foundation Crawl Space
Sewer Public Sewer
Water Private
Architectural Style Contemporary, Cottage
Level or Stories 1
Additional Building Above Grade, Below Grade
Structure Type Vaulted Ceilings,High
New Construction N
Schools
School District Cape Henlopen
Others
HOA Fee Include Common Area Maintenance,Pool(s),Recreation Facility,Road Maintenance,Snow Removal,Lawn Maintenance,Ext Bldg Maint
Senior Community No
Tax ID 235-22.00-972.04-173
Ownership Condominium
Security Features Smoke Detector
Acceptable Financing Cash, Conventional
Listing Terms Cash, Conventional
Financing Cash,Conventional
Special Listing Condition Standard
Read Less
Want to know what your home might be worth? Contact us for a FREE valuation!

Our team is ready to help you sell your home for the highest possible price ASAP

Bought with Christine Davis • RE/MAX Associates

GET MORE INFORMATION





