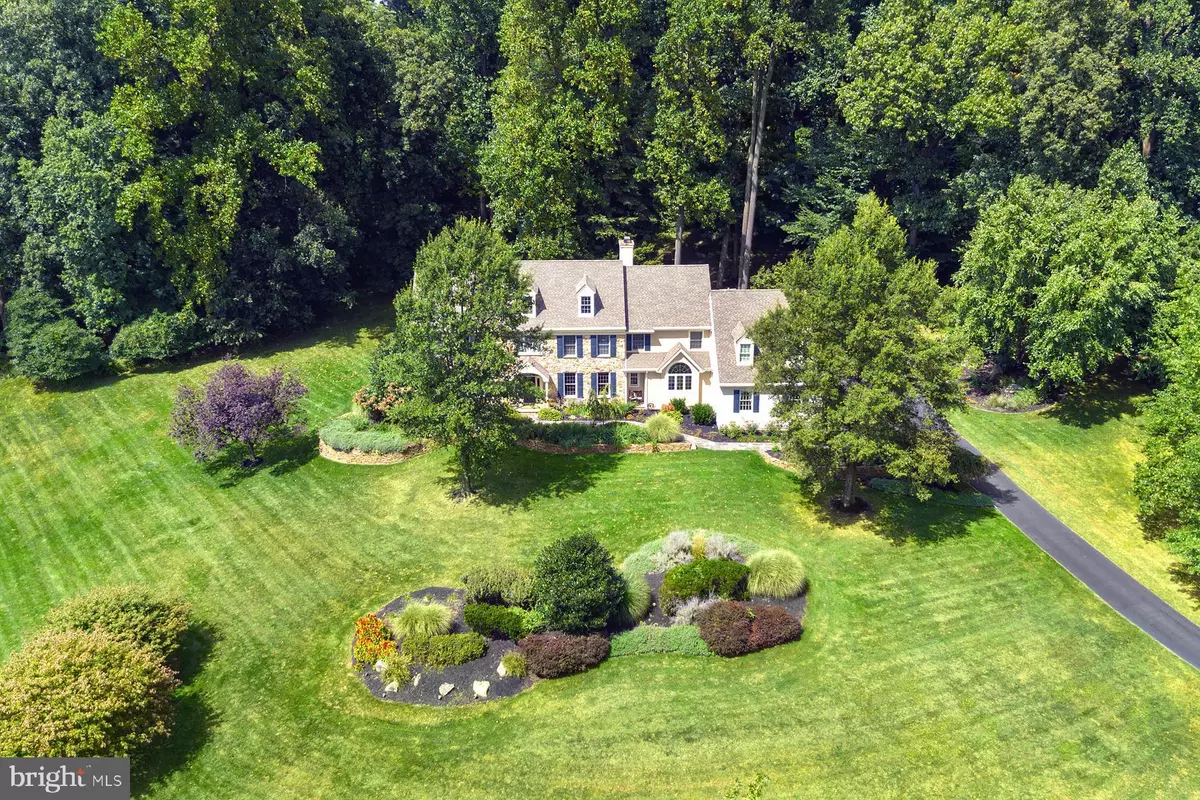$965,000
$965,000
For more information regarding the value of a property, please contact us for a free consultation.
3 PRIMROSE LN Malvern, PA 19355
5 Beds
6 Baths
7,259 SqFt
Key Details
Sold Price $965,000
Property Type Single Family Home
Sub Type Detached
Listing Status Sold
Purchase Type For Sale
Square Footage 7,259 sqft
Price per Sqft $132
Subdivision Whitehorse
MLS Listing ID PACT416976
Sold Date 06/14/19
Style Colonial
Bedrooms 5
Full Baths 3
Half Baths 3
HOA Y/N N
Abv Grd Liv Area 5,259
Originating Board BRIGHT
Year Built 1996
Annual Tax Amount $13,299
Tax Year 2019
Lot Size 2.300 Acres
Acres 2.3
Lot Dimensions 0.00 x 0.00
Property Description
Exquisite estate manor home situated on a premium, private cul-de-sac location backing to open space in the upscale community of "Whitehorse" in Malvern. Recently updated with NEW stainless appliances, NEW Quartz countertops, refinished hardwood floors, NEW hardwood in Living Rm & Study and fresh interior painting. Not one detail has been overlooked in this tastefully appointed custom "Charlestown" model, the largest offered by the builder, with 3 levels of elegant living space including 5 Bedrooms, 3 full Baths, 3 Powder Rms & a professionally finished Lower Level. Upgrades & improvements by original owner include professionally landscaped lot with custom designed Patio, waterfalls and Koi pond. 1st Floor features grand front-to-back Entry Foyer; Formal Living Rm w/hardwood; Formal Dining Rm w/custom wainscoting & hardwood; private Study w/custom built-ins; Gourmet Kitchen w/Subzero, new stainless KitchenAid double oven, 5-burner gas cooktop & dw, new Quartz counters; Butler's Pantry w/new Quartz & glass front cabinetry; separate Breakfast/Morning Room featuring 2-sided Fireplace adjacent to bright 2-story Family Room w/full wall of feature windows and exit to private backyard oasis w/flagstone patio & gardens. Mudroom/Laundry Rm off of the Kitchen offers entrances from garage and backyard; 2 Powder Rms & back staircase complete this level. 2nd Floor offers luxury Master Suite w/Sitting Rm, designer closets & newly renovated Master Bath w/oversized seamless glass walk-in rain head shower; 4 addl Family Bedrooms including Jack & Jill Bath and Hall Bath as well as a multifunctional Bonus Room ideal as add'l BR or Kid's Playroom. Expansive finished Lower Level is the ultimate casual entertaining area with full Sports Bar, Game Room, Media Room, Gym, Work Shop, half Bath & Storage Room w/outdoor access thru a Bilco door. 3-car garage is fully outfitted with custom cabinetry, shelving storage systems and an epoxy coated floor. Don't miss this fabulous home conveniently located to schools, Great Valley Corporate Center, PA Turnpike slip ramp and 202 Corridor, Paoli Train Station and Pickering Valley & Chester Valley Golf Clubs
Location
State PA
County Chester
Area Charlestown Twp (10335)
Zoning FR
Direction South
Rooms
Other Rooms Living Room, Dining Room, Primary Bedroom, Sitting Room, Bedroom 2, Bedroom 3, Bedroom 4, Bedroom 5, Kitchen, Game Room, Family Room, Study, Exercise Room, Laundry, Storage Room, Workshop, Media Room
Basement Full, Fully Finished
Interior
Interior Features Dining Area, Kitchen - Island, Primary Bath(s), Wet/Dry Bar, Built-Ins, Butlers Pantry, Ceiling Fan(s), Family Room Off Kitchen, Formal/Separate Dining Room, Kitchen - Gourmet, Recessed Lighting, Stall Shower
Hot Water Natural Gas
Heating Forced Air
Cooling Central A/C
Flooring Hardwood, Ceramic Tile, Carpet
Fireplaces Number 1
Fireplaces Type Gas/Propane
Equipment Cooktop, Disposal, Oven - Double, Oven - Self Cleaning, Oven - Wall
Fireplace Y
Appliance Cooktop, Disposal, Oven - Double, Oven - Self Cleaning, Oven - Wall
Heat Source Natural Gas
Laundry Main Floor
Exterior
Exterior Feature Patio(s)
Parking Features Inside Access, Garage - Side Entry, Garage Door Opener
Garage Spaces 6.0
Utilities Available Cable TV, Fiber Optics Available
Water Access N
Roof Type Shingle
Accessibility None
Porch Patio(s)
Attached Garage 3
Total Parking Spaces 6
Garage Y
Building
Lot Description Cul-de-sac, Front Yard, Irregular, Rear Yard
Story 2
Foundation Concrete Perimeter
Sewer On Site Septic
Water Public
Architectural Style Colonial
Level or Stories 2
Additional Building Above Grade, Below Grade
Structure Type 9'+ Ceilings,Cathedral Ceilings
New Construction N
Schools
Elementary Schools Charlestown
Middle Schools Great Valley M.S.
High Schools Great Valley
School District Great Valley
Others
Senior Community No
Tax ID 35-04 -0138.1700
Ownership Fee Simple
SqFt Source Assessor
Acceptable Financing Cash, Conventional, FHA
Horse Property N
Listing Terms Cash, Conventional, FHA
Financing Cash,Conventional,FHA
Special Listing Condition Standard
Read Less
Want to know what your home might be worth? Contact us for a FREE valuation!

Our team is ready to help you sell your home for the highest possible price ASAP

Bought with JOHN LOFTUS • Keller Williams Realty
GET MORE INFORMATION





