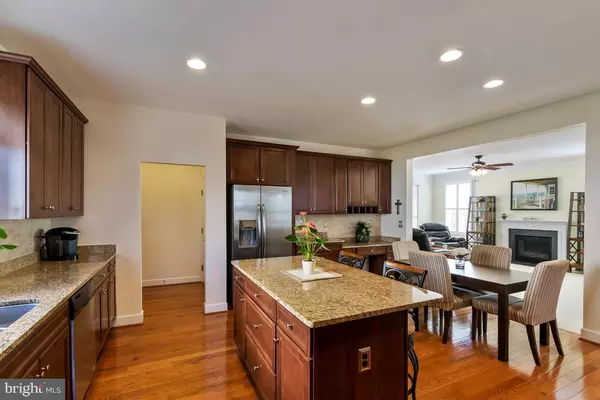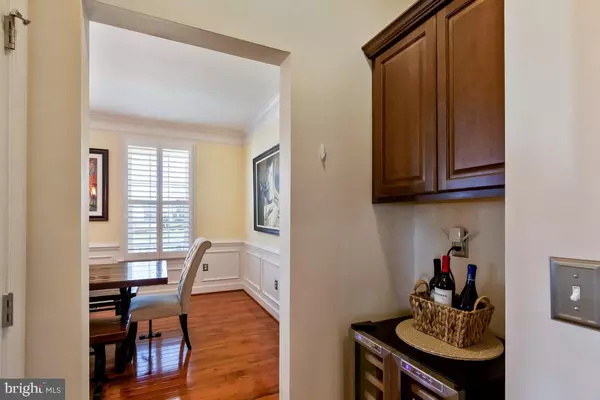$576,200
$579,000
0.5%For more information regarding the value of a property, please contact us for a free consultation.
15291 MARIBELLE PL Woodbridge, VA 22193
5 Beds
4 Baths
4,161 SqFt
Key Details
Sold Price $576,200
Property Type Single Family Home
Sub Type Detached
Listing Status Sold
Purchase Type For Sale
Square Footage 4,161 sqft
Price per Sqft $138
Subdivision Hope Hill Crossing
MLS Listing ID VAPW436534
Sold Date 06/14/19
Style Contemporary
Bedrooms 5
Full Baths 3
Half Baths 1
HOA Fees $108/mo
HOA Y/N Y
Abv Grd Liv Area 2,976
Originating Board BRIGHT
Year Built 2014
Annual Tax Amount $6,100
Tax Year 2018
Lot Size 8,316 Sqft
Acres 0.19
Property Description
Like New, Don't buy 8-10 years old! Why wait for a new Home. Turn key!! What an absolute GEM! Pristine hardwoods, Custom Plantation shutters, custom trim package, gourmet kitchen package, all upgraded appliances, Covered inviting Front porch, Fresh paint, new carpet, Hardwood Floors, Every Bdroom w/walk ins, fresh painted deck, upper level laundry room, H/E appliances, Fully Finished Basement, HUGE Storage/Shelving conveys, Sep Vanities in Owners Master, Soaking Tub/Shower, Elec Car Plug in Gar, HOA w/family events, H/S Colgan or Forest Park, commuter options.
Location
State VA
County Prince William
Zoning PMR
Rooms
Other Rooms Living Room, Dining Room, Primary Bedroom, Bedroom 2, Bedroom 3, Bedroom 4, Kitchen, Bedroom 1, Other, Office, Storage Room, Bathroom 1, Bathroom 2, Primary Bathroom, Half Bath
Basement Fully Finished
Interior
Interior Features Breakfast Area, Carpet, Ceiling Fan(s), Chair Railings, Crown Moldings, Dining Area, Floor Plan - Open, Kitchen - Island, Sprinkler System, Recessed Lighting, Pantry, Primary Bath(s), Kitchen - Table Space, Kitchen - Gourmet, Walk-in Closet(s), Window Treatments, Wood Floors
Hot Water Natural Gas
Heating Forced Air, Central
Cooling Ceiling Fan(s), Central A/C
Flooring Carpet, Hardwood, Ceramic Tile
Fireplaces Number 1
Fireplaces Type Fireplace - Glass Doors, Mantel(s), Screen
Equipment Built-In Microwave, Dishwasher, Disposal, Dryer, Dryer - Front Loading, Exhaust Fan, Icemaker, Microwave, Oven - Double, Oven - Self Cleaning, Oven/Range - Gas, Oven - Wall, Refrigerator, Stainless Steel Appliances, Washer, Washer - Front Loading, Water Heater - High-Efficiency
Fireplace Y
Window Features Screens,ENERGY STAR Qualified,Energy Efficient
Appliance Built-In Microwave, Dishwasher, Disposal, Dryer, Dryer - Front Loading, Exhaust Fan, Icemaker, Microwave, Oven - Double, Oven - Self Cleaning, Oven/Range - Gas, Oven - Wall, Refrigerator, Stainless Steel Appliances, Washer, Washer - Front Loading, Water Heater - High-Efficiency
Heat Source Natural Gas
Laundry Upper Floor
Exterior
Exterior Feature Deck(s)
Parking Features Garage - Rear Entry
Garage Spaces 4.0
Fence Fully, Wood
Utilities Available Fiber Optics Available, Cable TV
Amenities Available Jog/Walk Path, Swimming Pool
Water Access N
View Garden/Lawn
Accessibility Doors - Lever Handle(s)
Porch Deck(s)
Road Frontage Public, City/County
Attached Garage 2
Total Parking Spaces 4
Garage Y
Building
Lot Description Landscaping, Front Yard, Rear Yard
Story 3+
Sewer Public Sewer
Water Public
Architectural Style Contemporary
Level or Stories 3+
Additional Building Above Grade, Below Grade
New Construction N
Schools
High Schools Charles J. Colgan Senior
School District Prince William County Public Schools
Others
HOA Fee Include Common Area Maintenance,Management,Pool(s),Road Maintenance,Snow Removal,Trash
Senior Community No
Tax ID 8091-31-9459
Ownership Fee Simple
SqFt Source Assessor
Security Features Electric Alarm,Carbon Monoxide Detector(s),Exterior Cameras,Main Entrance Lock,Motion Detectors,Smoke Detector,Security System
Horse Property N
Special Listing Condition Standard
Read Less
Want to know what your home might be worth? Contact us for a FREE valuation!

Our team is ready to help you sell your home for the highest possible price ASAP

Bought with Ashley H Tauzier • Berkshire Hathaway HomeServices PenFed Realty

GET MORE INFORMATION





