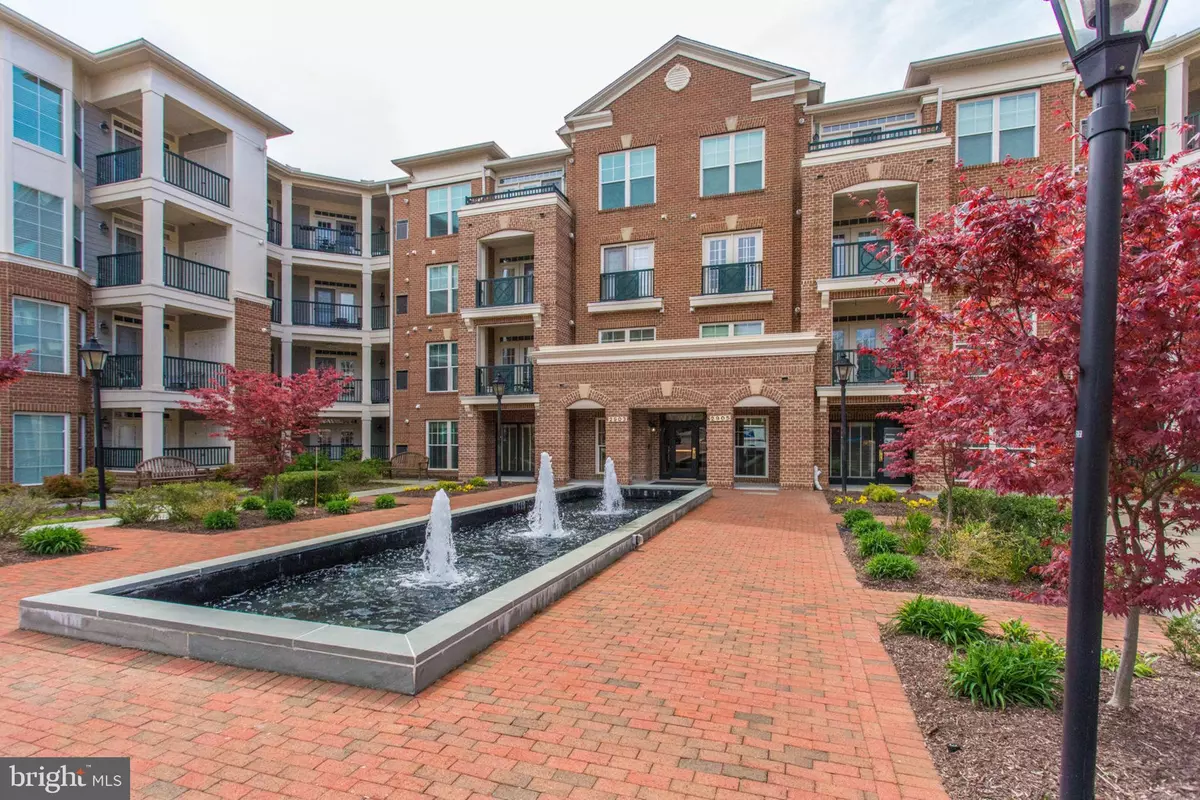$499,900
$499,900
For more information regarding the value of a property, please contact us for a free consultation.
2903 SAINTSBURY PLZ #402 Fairfax, VA 22031
3 Beds
3 Baths
1,586 SqFt
Key Details
Sold Price $499,900
Property Type Condo
Sub Type Condo/Co-op
Listing Status Sold
Purchase Type For Sale
Square Footage 1,586 sqft
Price per Sqft $315
Subdivision Saintsbury Plaza
MLS Listing ID VAFX1052822
Sold Date 06/14/19
Style Unit/Flat
Bedrooms 3
Full Baths 2
Half Baths 1
Condo Fees $603/mo
HOA Y/N N
Abv Grd Liv Area 1,586
Originating Board BRIGHT
Year Built 2006
Annual Tax Amount $5,217
Tax Year 2019
Property Description
TOP-FLOOR LUXURY LIVING STEPS FROM THE VIENNA METRO! THIS VIBRANT +55 COMMUNITY HAS IT ALL. 3 BEDROOMS, 2.5 BATHS, PLUSH CARPET LESS THAN A YEAR OLD, HVAC SYSTEM ONLY 5 YEARS OLD. ***BEAUTIFUL EAT-IN KITCHEN WITH GRANITE COUNTERTOPS***NEW KITCHEN AID APPLIANCES, OVEN AND MICROWAVE. PLANTATION WOOD SHUTTERS THROUGHOUT. BRAND NEW OVERSIZED WASHER/DRYER, SPACIOUS MASTER BEDROOM WITH SHOWER AND SOAKING TUB, HUGE WALK-IN MASTER CLOSET. CONDO FEE INCLUDES A WONDERFUL CLUBHOUSE FOR ENTERTAINING AND WORKOUT ROOM. ***HAPPY HOUR EVERY FRIDAY NIGHT!*** COFFEE EVERY WEDNESDAY MORNING. UNWIND AND MAKE SOME NEW FRIENDS! ONE ASSIGNED PARKING SPACE AND PLENTY OF ADDITIONAL PARKING FOR RESIDENTS. LOOK OUTSIDE YOUR BALCONY ON THE QUIET WEST SIDE OF THE BUILDING WITH UNOBSTRUCTED VIEWS!
Location
State VA
County Fairfax
Zoning 110
Rooms
Other Rooms Living Room, Dining Room, Primary Bedroom, Bedroom 2, Bedroom 3, Kitchen, Foyer
Main Level Bedrooms 3
Interior
Interior Features Dining Area, Kitchen - Eat-In, Kitchen - Island, Kitchen - Table Space, Recessed Lighting, Walk-in Closet(s), Upgraded Countertops, Primary Bath(s), Ceiling Fan(s), Carpet
Hot Water Natural Gas
Heating Forced Air
Cooling Central A/C
Fireplaces Number 1
Equipment Built-In Microwave, Dishwasher, Disposal, Dryer, Water Heater, Washer, Refrigerator, Oven/Range - Gas, Freezer, Icemaker
Furnishings No
Fireplace Y
Appliance Built-In Microwave, Dishwasher, Disposal, Dryer, Water Heater, Washer, Refrigerator, Oven/Range - Gas, Freezer, Icemaker
Heat Source Natural Gas
Laundry Dryer In Unit, Washer In Unit
Exterior
Exterior Feature Balcony
Parking On Site 1
Amenities Available Elevator, Exercise Room, Extra Storage, Retirement Community, Reserved/Assigned Parking, Party Room
Water Access N
View Trees/Woods
Accessibility Elevator
Porch Balcony
Garage N
Building
Story 1
Unit Features Garden 1 - 4 Floors
Sewer Public Sewer
Water Public
Architectural Style Unit/Flat
Level or Stories 1
Additional Building Above Grade, Below Grade
New Construction N
Schools
School District Fairfax County Public Schools
Others
Pets Allowed Y
HOA Fee Include Insurance,Management,Parking Fee,Recreation Facility,Reserve Funds,Road Maintenance,Snow Removal,Ext Bldg Maint,Common Area Maintenance,Trash,Lawn Care Side,Lawn Care Rear,Lawn Care Front
Senior Community Yes
Age Restriction 55
Tax ID 0483 47010402
Ownership Condominium
Security Features Exterior Cameras,Main Entrance Lock,Security System
Acceptable Financing Cash, Conventional, Exchange, FHA, Negotiable
Listing Terms Cash, Conventional, Exchange, FHA, Negotiable
Financing Cash,Conventional,Exchange,FHA,Negotiable
Special Listing Condition Standard
Pets Allowed Cats OK, Dogs OK
Read Less
Want to know what your home might be worth? Contact us for a FREE valuation!

Our team is ready to help you sell your home for the highest possible price ASAP

Bought with Donna S Osborne • Pearson Smith Realty, LLC

GET MORE INFORMATION





