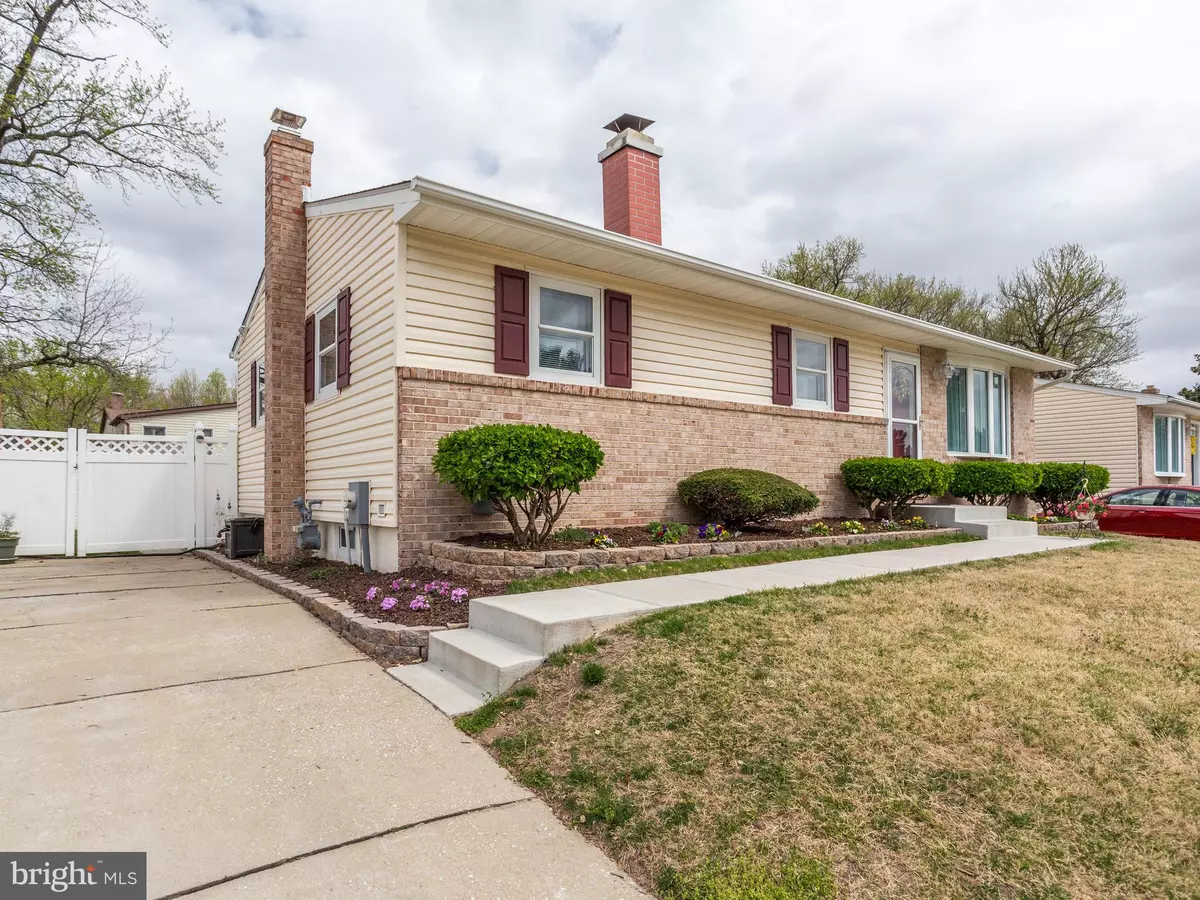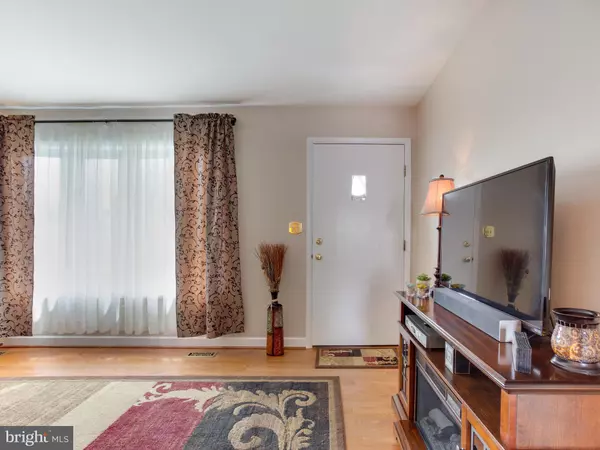$324,000
$319,900
1.3%For more information regarding the value of a property, please contact us for a free consultation.
230 ALLWOOD DR Glen Burnie, MD 21061
3 Beds
2 Baths
2,256 SqFt
Key Details
Sold Price $324,000
Property Type Single Family Home
Sub Type Detached
Listing Status Sold
Purchase Type For Sale
Square Footage 2,256 sqft
Price per Sqft $143
Subdivision Allwood
MLS Listing ID MDAA395720
Sold Date 06/11/19
Style Ranch/Rambler
Bedrooms 3
Full Baths 2
HOA Y/N N
Abv Grd Liv Area 1,128
Originating Board BRIGHT
Year Built 1971
Annual Tax Amount $2,491
Tax Year 2018
Lot Size 6,000 Sqft
Acres 0.14
Property Description
Must see! Beautifully Maintained Home features 3 bedroom, 2 bath, Living Room Dining Room and Kitchen with Stainless Steel appliances, Whole house fan and many updates with an abundance of Natural Sunlight. Finished basement with nice bar and fireplace would make an awesome man cave, sealing the opportunity for an excellent place to entertain. Conveniently close to BWI Airport, the house has been soundproofed and has triple-pained windows throughout. Terrific patio deck has privacy fencing surrounding the back yard area, just perfect for BBQ and family events or to relax after a long day! Washer/Dryer convey! This home is conveniently located to Metropolitan Baltimore, Annapolis, and just a short skip to many shopping and business areas. Sought-after community of ALLWOOD in the Glen Burnie, Anne Arundel County area.... stop by and see as this one won't hang around too long! 1 Year Home Warranty Included!
Location
State MD
County Anne Arundel
Zoning R5
Rooms
Other Rooms Living Room, Dining Room, Primary Bedroom, Bedroom 2, Bedroom 3, Kitchen, Basement, Laundry, Bathroom 1, Bathroom 2
Basement Other
Main Level Bedrooms 3
Interior
Interior Features Bar, Ceiling Fan(s), Carpet, Dining Area
Heating Heat Pump - Gas BackUp
Cooling Central A/C
Flooring Carpet, Hardwood, Ceramic Tile
Fireplaces Number 1
Equipment Dishwasher, Dryer, Range Hood, Oven/Range - Electric, Refrigerator, Washer
Fireplace Y
Appliance Dishwasher, Dryer, Range Hood, Oven/Range - Electric, Refrigerator, Washer
Heat Source Natural Gas
Exterior
Water Access N
Roof Type Composite
Accessibility None
Garage N
Building
Story 1
Sewer Public Sewer
Water Public
Architectural Style Ranch/Rambler
Level or Stories 1
Additional Building Above Grade, Below Grade
New Construction N
Schools
School District Anne Arundel County Public Schools
Others
Pets Allowed Y
Senior Community No
Tax ID 020501906896220
Ownership Fee Simple
SqFt Source Estimated
Acceptable Financing Cash, Conventional, FHA, VA
Horse Property N
Listing Terms Cash, Conventional, FHA, VA
Financing Cash,Conventional,FHA,VA
Special Listing Condition Standard
Pets Allowed Cats OK, Dogs OK
Read Less
Want to know what your home might be worth? Contact us for a FREE valuation!

Our team is ready to help you sell your home for the highest possible price ASAP

Bought with Kristina M Shipley • Keller Williams Legacy Central

GET MORE INFORMATION





