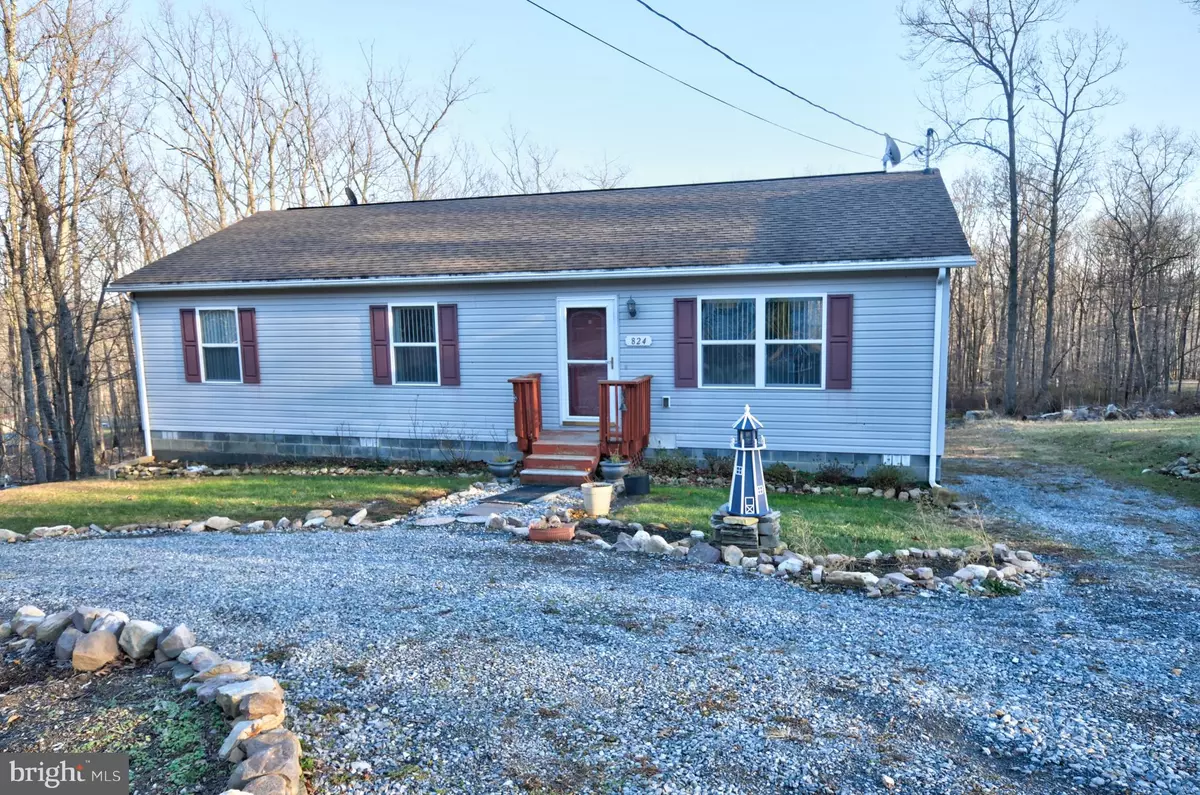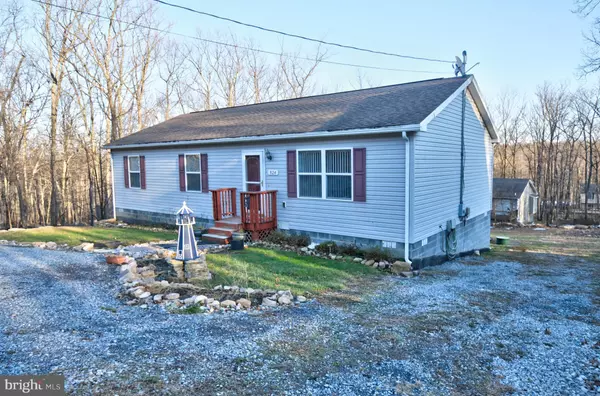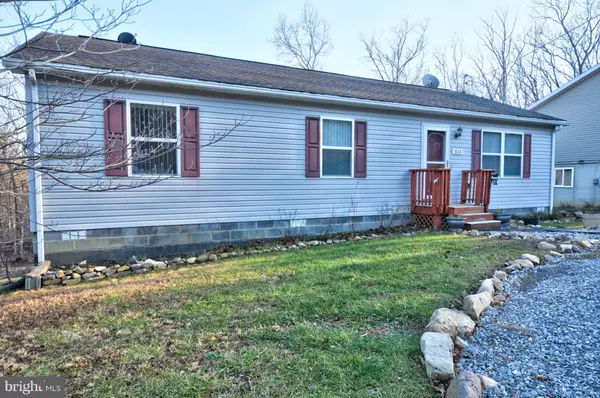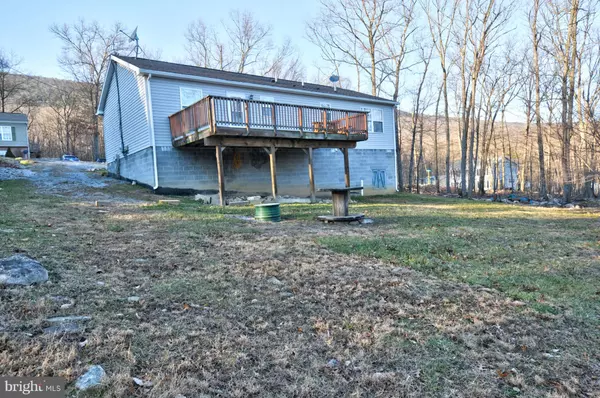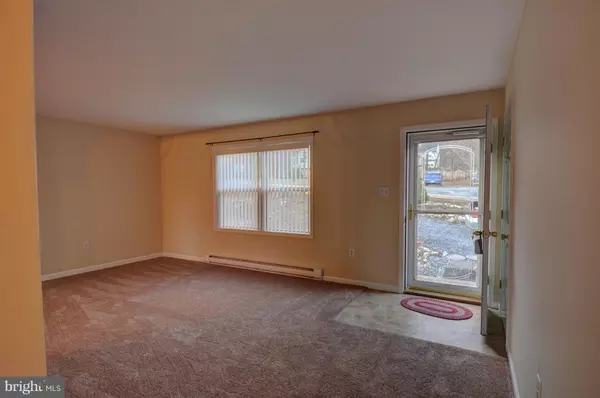$159,500
$159,500
For more information regarding the value of a property, please contact us for a free consultation.
824 PHEASANT DR Winchester, VA 22602
3 Beds
2 Baths
1,248 SqFt
Key Details
Sold Price $159,500
Property Type Single Family Home
Sub Type Detached
Listing Status Sold
Purchase Type For Sale
Square Footage 1,248 sqft
Price per Sqft $127
Subdivision None Available
MLS Listing ID VAFV104082
Sold Date 06/07/19
Style Ranch/Rambler
Bedrooms 3
Full Baths 2
HOA Fees $35/ann
HOA Y/N Y
Abv Grd Liv Area 1,248
Originating Board BRIGHT
Year Built 2006
Annual Tax Amount $787
Tax Year 2018
Property Description
Move in Ready, amazing ranch with 3bedrooms 2 bathrooms with new paint and carpet through out this Home. This has an extra lot on the side for a your extra enjoyment of the nature that is abundant in the wooded lot. Give us a call to view this great property at a great price.
Location
State VA
County Frederick
Zoning R5
Rooms
Other Rooms Living Room, Kitchen
Main Level Bedrooms 3
Interior
Interior Features Carpet, Combination Kitchen/Dining, Entry Level Bedroom, Floor Plan - Traditional, Kitchen - Eat-In, Kitchen - Table Space
Hot Water Electric
Heating Baseboard - Electric
Cooling Window Unit(s)
Flooring Carpet
Equipment Icemaker, Oven - Single, Oven/Range - Electric, Refrigerator, Washer/Dryer Hookups Only, Water Heater, Dishwasher
Furnishings No
Fireplace N
Appliance Icemaker, Oven - Single, Oven/Range - Electric, Refrigerator, Washer/Dryer Hookups Only, Water Heater, Dishwasher
Heat Source Electric
Exterior
Water Access N
View Trees/Woods
Roof Type Shingle
Street Surface Gravel,Tar and Chip
Accessibility None
Road Frontage Private
Garage N
Building
Story 1
Foundation Block
Sewer Septic = # of BR
Water Well
Architectural Style Ranch/Rambler
Level or Stories 1
Additional Building Above Grade, Below Grade
Structure Type Dry Wall
New Construction N
Schools
Elementary Schools Indian Hollow
Middle Schools Frederick County
High Schools Sherando
School District Frederick County Public Schools
Others
HOA Fee Include Common Area Maintenance,Snow Removal,Road Maintenance
Senior Community No
Tax ID 58A01 S 6 16
Ownership Fee Simple
SqFt Source Estimated
Acceptable Financing Conventional, FHA, USDA, VA
Listing Terms Conventional, FHA, USDA, VA
Financing Conventional,FHA,USDA,VA
Special Listing Condition Standard
Read Less
Want to know what your home might be worth? Contact us for a FREE valuation!

Our team is ready to help you sell your home for the highest possible price ASAP

Bought with Nathan Crandell • Compass West Realty, LLC
GET MORE INFORMATION

