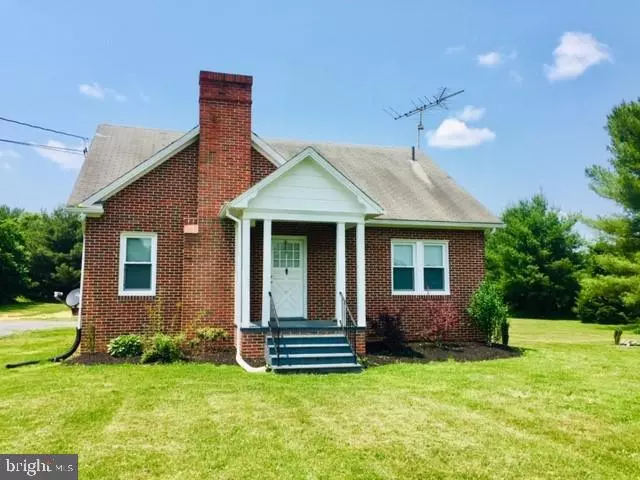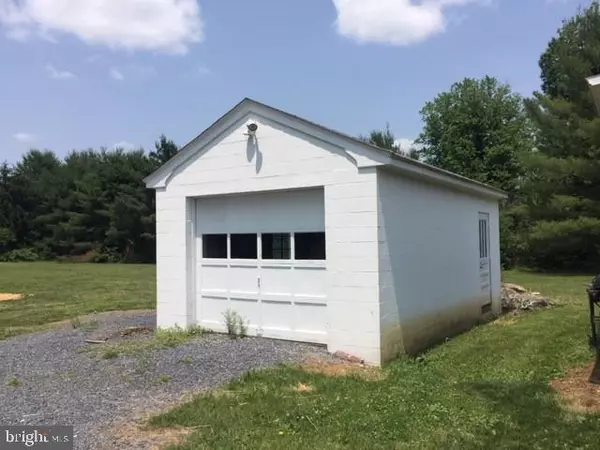$235,000
$249,900
6.0%For more information regarding the value of a property, please contact us for a free consultation.
2135 MARTINSBURG PIKE Winchester, VA 22603
4 Beds
2 Baths
1,414 SqFt
Key Details
Sold Price $235,000
Property Type Single Family Home
Sub Type Detached
Listing Status Sold
Purchase Type For Sale
Square Footage 1,414 sqft
Price per Sqft $166
Subdivision None Available
MLS Listing ID VAFV150744
Sold Date 06/13/19
Style Raised Ranch/Rambler
Bedrooms 4
Full Baths 2
HOA Y/N N
Abv Grd Liv Area 1,414
Originating Board BRIGHT
Year Built 1947
Annual Tax Amount $1,191
Tax Year 2018
Lot Size 2.000 Acres
Acres 2.0
Property Description
Charming brick home on 2 acres offers 4 bedrooms and 2 baths. Master bedroom with full bath. Hardwood floors recently refinished throughout main level and remodeled kitchen and baths. All new plumbing - new septic- unfinished basement- covered porch and garage. NO HOA. Conveniently located near I-81 and shopping.
Location
State VA
County Frederick
Zoning RP
Rooms
Basement Full
Main Level Bedrooms 3
Interior
Interior Features Floor Plan - Traditional, Primary Bath(s)
Hot Water Electric
Heating Heat Pump(s)
Cooling Heat Pump(s)
Flooring Hardwood, Carpet
Fireplaces Number 1
Fireplaces Type Mantel(s)
Equipment Dishwasher, Refrigerator, Stove, Washer, Dryer
Fireplace Y
Window Features Insulated
Appliance Dishwasher, Refrigerator, Stove, Washer, Dryer
Heat Source Electric
Exterior
Parking Features Additional Storage Area, Covered Parking
Garage Spaces 2.0
Carport Spaces 1
Water Access N
Accessibility None
Road Frontage State
Total Parking Spaces 2
Garage Y
Building
Story 3+
Sewer Septic Exists
Water Public
Architectural Style Raised Ranch/Rambler
Level or Stories 3+
Additional Building Above Grade, Below Grade
New Construction N
Schools
School District Frederick County Public Schools
Others
Senior Community No
Tax ID 43 A 120
Ownership Fee Simple
SqFt Source Estimated
Special Listing Condition Standard
Read Less
Want to know what your home might be worth? Contact us for a FREE valuation!

Our team is ready to help you sell your home for the highest possible price ASAP

Bought with KAREN E RECARTE • Oasys Realty
GET MORE INFORMATION





