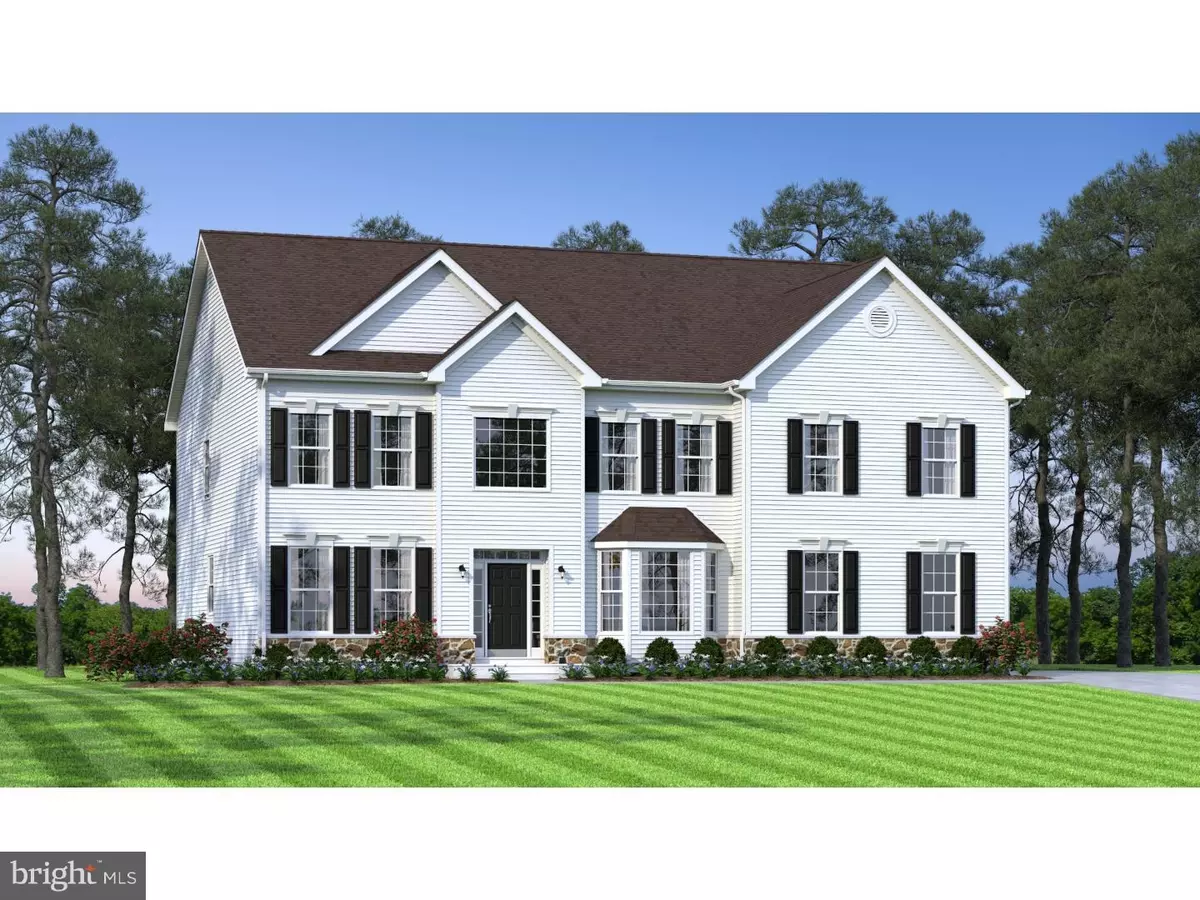$425,000
$425,000
For more information regarding the value of a property, please contact us for a free consultation.
407 BLACKBURN CT Townsend, DE 19734
3 Beds
3 Baths
3,700 SqFt
Key Details
Sold Price $425,000
Property Type Single Family Home
Sub Type Detached
Listing Status Sold
Purchase Type For Sale
Square Footage 3,700 sqft
Price per Sqft $114
Subdivision Odessa National
MLS Listing ID 1006542114
Sold Date 02/10/19
Style Traditional
Bedrooms 3
Full Baths 2
Half Baths 1
HOA Fees $100/mo
HOA Y/N Y
Abv Grd Liv Area 3,700
Originating Board TREND
Year Built 2018
Annual Tax Amount $340
Tax Year 2017
Acres 0.42
Property Description
This stunning luxury home brings flexibility and grandeur to family living. Featuring a two-story foyer and family room, the Brandywine offers a spacious kitchen and breakfast area, formal living and dining rooms and a first floor study. A rear staircase leads to the dramatic owners' suite with dual walk-in closets, spacious sitting room and luxury bath with corner soaking tub and separate linen and water closets. Additions include a sun room morning room or second floor balcony. Some lot sizes are up to .55 This is a to be built home. Pictures are not of the actual home.
Location
State DE
County New Castle
Area South Of The Canal (30907)
Zoning S
Rooms
Other Rooms Living Room, Dining Room, Primary Bedroom, Bedroom 2, Bedroom 3, Kitchen, Family Room, Bedroom 1, Other
Basement Full, Unfinished
Interior
Interior Features Butlers Pantry, Kitchen - Eat-In
Hot Water Natural Gas
Heating Forced Air
Cooling Central A/C
Flooring Wood, Fully Carpeted, Vinyl
Equipment Dishwasher
Fireplace N
Appliance Dishwasher
Heat Source Natural Gas
Laundry Upper Floor
Exterior
Garage Spaces 2.0
Amenities Available Swimming Pool, Tennis Courts, Club House, Golf Course
Water Access N
Accessibility None
Total Parking Spaces 2
Garage N
Building
Story 2
Sewer Public Sewer
Water Public
Architectural Style Traditional
Level or Stories 2
Additional Building Above Grade
Structure Type 9'+ Ceilings
New Construction Y
Schools
Elementary Schools Old State
Middle Schools Everett Meredith
High Schools Middletown
School District Appoquinimink
Others
HOA Fee Include Pool(s),Common Area Maintenance,Health Club
Senior Community No
Tax ID 1400833010
Ownership Fee Simple
SqFt Source Assessor
Acceptable Financing Conventional, VA, FHA 203(b)
Listing Terms Conventional, VA, FHA 203(b)
Financing Conventional,VA,FHA 203(b)
Special Listing Condition Standard
Read Less
Want to know what your home might be worth? Contact us for a FREE valuation!

Our team is ready to help you sell your home for the highest possible price ASAP

Bought with Claryssa S McEnany • Redfin Corporation

GET MORE INFORMATION

