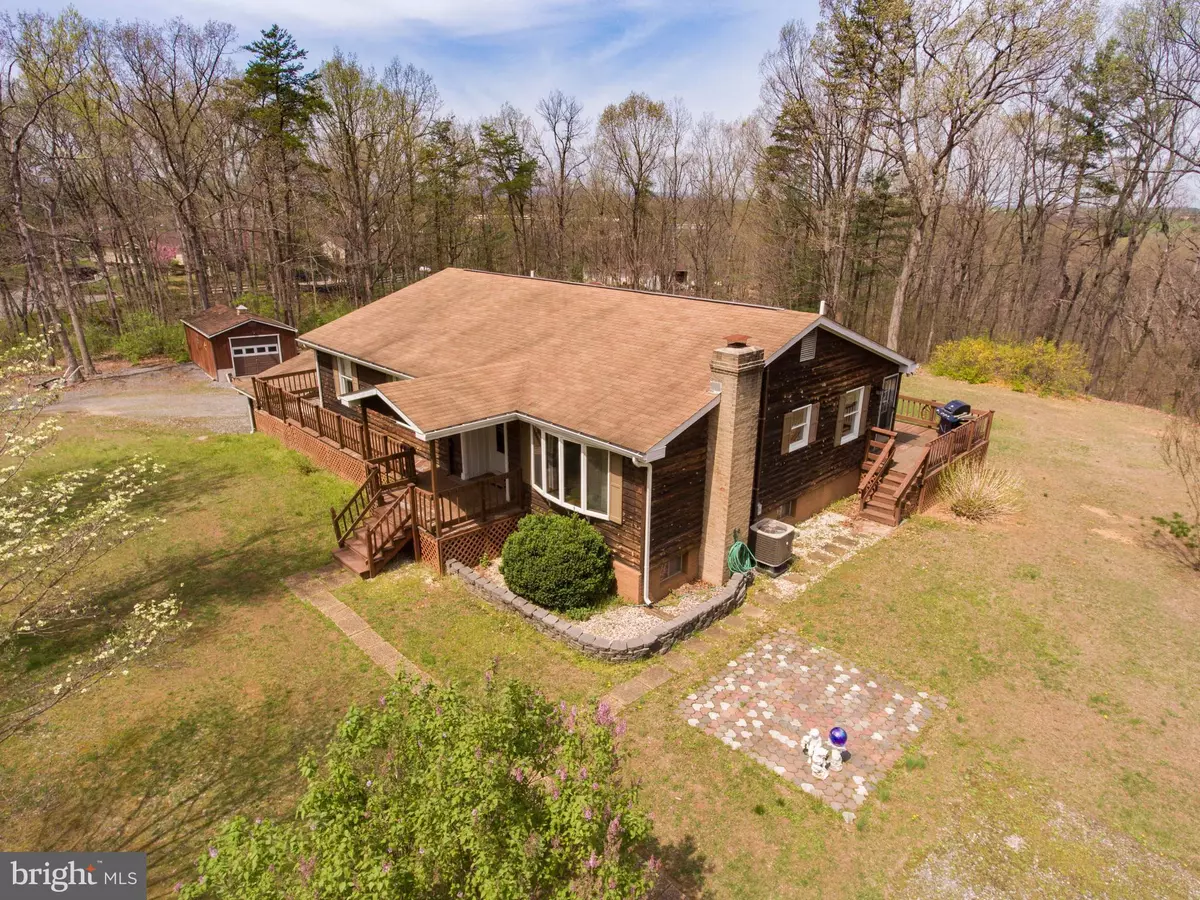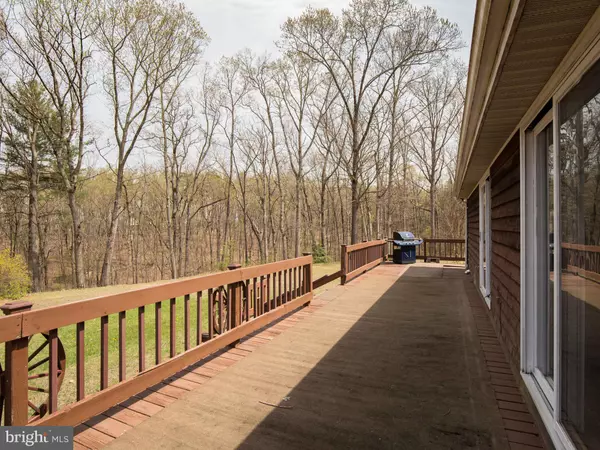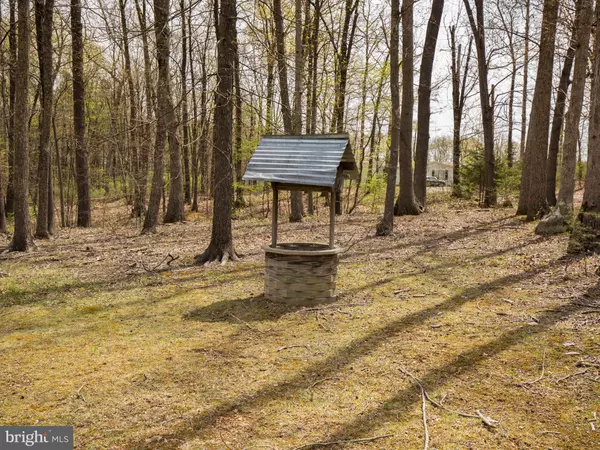$309,000
$325,000
4.9%For more information regarding the value of a property, please contact us for a free consultation.
211 SQUIRE LN White Post, VA 22663
3 Beds
3 Baths
2,862 SqFt
Key Details
Sold Price $309,000
Property Type Single Family Home
Sub Type Detached
Listing Status Sold
Purchase Type For Sale
Square Footage 2,862 sqft
Price per Sqft $107
Subdivision Michaels Manor
MLS Listing ID VAFV149874
Sold Date 06/11/19
Style Ranch/Rambler
Bedrooms 3
Full Baths 3
HOA Y/N N
Abv Grd Liv Area 1,710
Originating Board BRIGHT
Year Built 1986
Annual Tax Amount $1,659
Tax Year 2018
Lot Size 5.000 Acres
Acres 5.0
Property Description
Spacious rancher on 5 Unrestricted acres in an unbeatable location convenient to 522! Inside, the home's wonderful layout and abundance of doors and windows make the gorgeous lot easily accessible and enjoyable from every room. The kitchen has been beautifully updated, and your finishing touches will make this home a true gem! Some minor work will gain you a ton of equity! The basement boasts two huge family rooms, a full bath, and plenty of unfinished space for a future bar, kitchenette, or in-law suite. The lot offers a great balance of cleared and wooded land, which when the leaves fill in creates a nice private oasis. The property also features a shed/detached garage with power, two driveways, and full wraparound deck.
Location
State VA
County Frederick
Zoning RA
Rooms
Other Rooms Dining Room, Primary Bedroom, Bedroom 2, Bedroom 3, Kitchen, Family Room, Foyer, Laundry, Storage Room, Bathroom 2, Bathroom 3, Bonus Room, Primary Bathroom
Basement Full, Daylight, Partial, Interior Access, Walkout Level
Main Level Bedrooms 3
Interior
Interior Features Attic/House Fan, Entry Level Bedroom, Family Room Off Kitchen, Exposed Beams, Kitchen - Eat-In, Primary Bath(s)
Hot Water Electric
Heating Baseboard - Electric, Other
Cooling Central A/C
Flooring Ceramic Tile, Carpet, Vinyl
Fireplaces Number 2
Fireplaces Type Gas/Propane
Equipment Refrigerator, Extra Refrigerator/Freezer, Dishwasher, Oven/Range - Electric, Built-In Microwave, Washer, Dryer
Furnishings No
Fireplace Y
Appliance Refrigerator, Extra Refrigerator/Freezer, Dishwasher, Oven/Range - Electric, Built-In Microwave, Washer, Dryer
Heat Source Electric, Propane - Leased
Laundry Main Floor
Exterior
Exterior Feature Deck(s), Wrap Around
Garage Spaces 2.0
Water Access N
View Trees/Woods
Roof Type Shingle
Accessibility None
Porch Deck(s), Wrap Around
Total Parking Spaces 2
Garage N
Building
Story 2
Sewer Septic = # of BR
Water Well
Architectural Style Ranch/Rambler
Level or Stories 2
Additional Building Above Grade, Below Grade
New Construction N
Schools
Elementary Schools Armel
Middle Schools Admiral Richard E Byrd
High Schools Sherando
School District Frederick County Public Schools
Others
Senior Community No
Tax ID 76 4 5
Ownership Fee Simple
SqFt Source Estimated
Horse Property Y
Special Listing Condition Standard
Read Less
Want to know what your home might be worth? Contact us for a FREE valuation!

Our team is ready to help you sell your home for the highest possible price ASAP

Bought with Nancy Cahoon Kaster • Greenfield & Behr Residential
GET MORE INFORMATION





