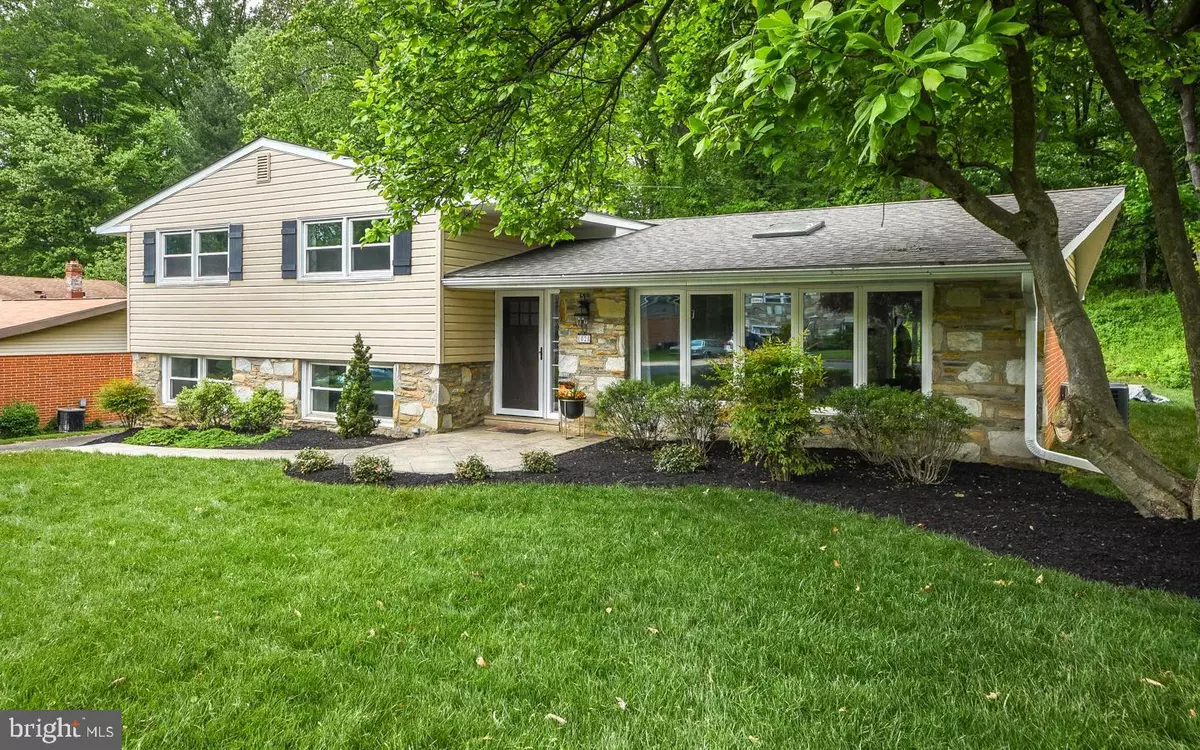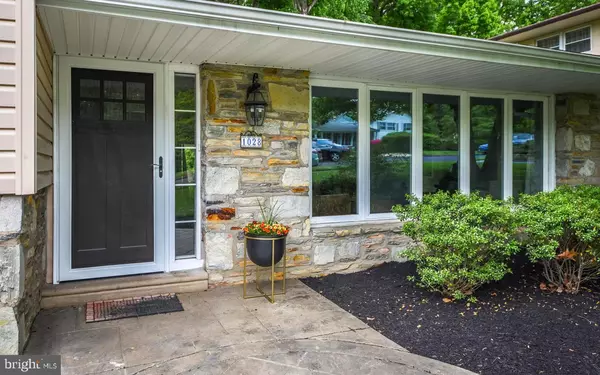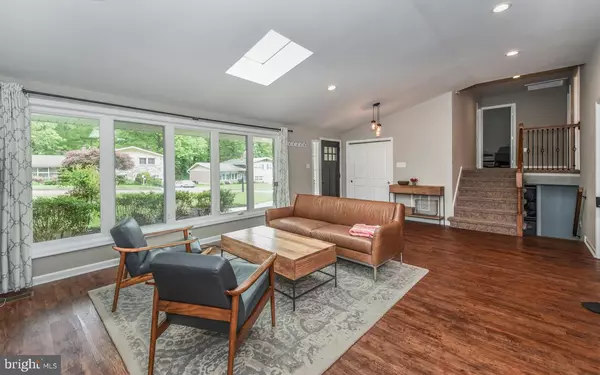$433,000
$425,000
1.9%For more information regarding the value of a property, please contact us for a free consultation.
1028 HENRIETTA AVE Huntingdon Valley, PA 19006
4 Beds
3 Baths
3,373 SqFt
Key Details
Sold Price $433,000
Property Type Single Family Home
Sub Type Detached
Listing Status Sold
Purchase Type For Sale
Square Footage 3,373 sqft
Price per Sqft $128
Subdivision Huntingdon Valley
MLS Listing ID PAMC606150
Sold Date 06/12/19
Style Split Level
Bedrooms 4
Full Baths 2
Half Baths 1
HOA Y/N N
Abv Grd Liv Area 2,530
Originating Board BRIGHT
Year Built 1958
Annual Tax Amount $6,680
Tax Year 2018
Lot Size 0.277 Acres
Acres 0.28
Lot Dimensions 80.00 x 0.00
Property Description
Welcome to this beautiful Huntingdon Valley Split level home. Great opportunity to own this home which was meticulously renovated two years ago from top to bottom, seller is relocating to another state. Main floor has an open floor plan to include living room, dining room with sliders to two level stamped concrete patio with beautiful wooded view and gorgeous kitchen. Kitchen offers island, granite counter tops, stainless steel appliances, under cabinet lighting. Upper level offer spacious master bedroom with bath, two other generous size bedrooms along with a hall bath. Both bathrooms offer ceramic tile, solid cabinets and tiling in both full baths. Lower level offers family room with gorgeous stone fireplace and sliders that open to a beautiful view of back yard and patio. Also on this level is a 4th bedroom or bonus rm, powder room and a Mud room with laundry and plenty of storage. Property has dual zoned HVAC system, 200 amp electrical, all mechanicals are approxtwo years new! This property is conveniently located close to the Lorimer park walking trail, Alvethorpe Park, Shopping center with Iron Hill Brewery, Starbucks and grocery stores near by. Along with being located in Abington Award Winning School District.
Location
State PA
County Montgomery
Area Abington Twp (10630)
Zoning T
Rooms
Other Rooms Living Room, Dining Room, Primary Bedroom, Bedroom 2, Bedroom 3, Bedroom 4, Kitchen, Family Room, Mud Room
Interior
Hot Water Natural Gas
Heating Forced Air
Cooling Central A/C
Fireplaces Number 1
Equipment Built-In Microwave, Built-In Range, Dishwasher, Disposal, Exhaust Fan, Refrigerator, Washer, Dryer
Appliance Built-In Microwave, Built-In Range, Dishwasher, Disposal, Exhaust Fan, Refrigerator, Washer, Dryer
Heat Source Natural Gas
Laundry Lower Floor
Exterior
Exterior Feature Patio(s)
Water Access N
View Trees/Woods
Roof Type Asbestos Shingle
Accessibility None
Porch Patio(s)
Garage N
Building
Story 3+
Sewer Public Sewer
Water Public
Architectural Style Split Level
Level or Stories 3+
Additional Building Above Grade, Below Grade
New Construction N
Schools
Elementary Schools Rydal
Middle Schools Abington Junior High School
High Schools Abington
School District Abington
Others
Senior Community No
Tax ID 30-00-28328-001
Ownership Fee Simple
SqFt Source Estimated
Special Listing Condition Standard
Read Less
Want to know what your home might be worth? Contact us for a FREE valuation!

Our team is ready to help you sell your home for the highest possible price ASAP

Bought with Ashlee Check • BHHS Fox & Roach-Jenkintown
GET MORE INFORMATION





