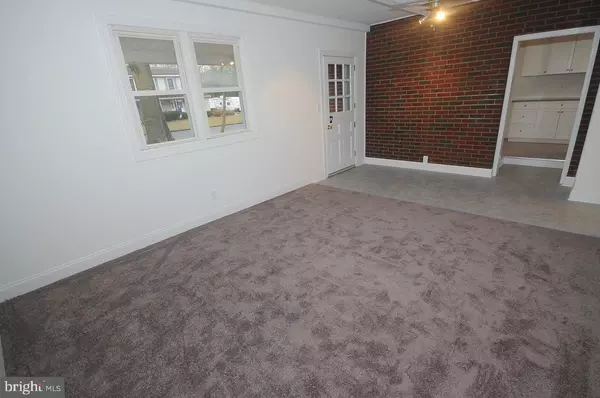$212,000
$225,000
5.8%For more information regarding the value of a property, please contact us for a free consultation.
201 STOTESBURY AVE Newfield, NJ 08344
3 Beds
2 Baths
1,718 SqFt
Key Details
Sold Price $212,000
Property Type Single Family Home
Sub Type Detached
Listing Status Sold
Purchase Type For Sale
Square Footage 1,718 sqft
Price per Sqft $123
Subdivision None Available
MLS Listing ID NJGL230562
Sold Date 05/24/19
Style Ranch/Rambler
Bedrooms 3
Full Baths 1
Half Baths 1
HOA Y/N N
Abv Grd Liv Area 1,718
Originating Board BRIGHT
Year Built 1959
Annual Tax Amount $6,655
Tax Year 2019
Lot Size 0.492 Acres
Acres 0.49
Lot Dimensions 110.00 x 195.00
Property Description
Move right in and get settled with nothing to do but enjoy. This clean and neat 3 bedroom, 2 bath home is nestled in the heart of Newfield Boro on a quiet treelined corner lot. This half acre property is perfect for kids and pets with plenty of area to run and play. Just about everything including the kitchen sink has been replaced. New cabinets and stainless appliances, flooring, carpet and refurbished hardwoods in foyer and Master bedroom. Both baths have been redone with new comfort height toilets and vanities. The new utility room on the main level, has hookup for washer and dryer and is plumbed for a laundry sink if desired, and has a unique pet wash shower perfect for your furry family members or just the right spot for muddy or snow covered boots. Check out the full high dry basement with new electrical panel and new heating and central air systems. There s also a new septic system that has just been completed and ready to make this house your new home.
Location
State NJ
County Gloucester
Area Newfield Boro (20813)
Zoning R2
Direction Northeast
Rooms
Other Rooms Living Room, Primary Bedroom, Bedroom 2, Bedroom 3, Kitchen, Family Room, Foyer, Utility Room
Basement Full
Main Level Bedrooms 3
Interior
Interior Features Attic, Attic/House Fan, Carpet, Dining Area, Entry Level Bedroom, Family Room Off Kitchen, Floor Plan - Traditional, Kitchen - Country, Kitchen - Eat-In, Primary Bath(s), Pantry, Upgraded Countertops, Wood Floors
Hot Water Natural Gas
Heating Forced Air
Cooling Central A/C
Flooring Hardwood, Carpet
Equipment Built-In Microwave, Built-In Range, Dishwasher, Oven/Range - Electric, Stainless Steel Appliances, Washer/Dryer Hookups Only, Water Heater
Furnishings No
Fireplace N
Window Features Replacement,Vinyl Clad
Appliance Built-In Microwave, Built-In Range, Dishwasher, Oven/Range - Electric, Stainless Steel Appliances, Washer/Dryer Hookups Only, Water Heater
Heat Source Natural Gas
Laundry Hookup, Main Floor
Exterior
Water Access N
Roof Type Shingle
Accessibility 2+ Access Exits, Level Entry - Main, No Stairs
Garage N
Building
Story 1
Foundation Block
Sewer On Site Septic
Water Public
Architectural Style Ranch/Rambler
Level or Stories 1
Additional Building Above Grade
Structure Type Dry Wall
New Construction N
Schools
School District Franklin Township Board Of Education
Others
Senior Community No
Tax ID 13-00503-00006
Ownership Fee Simple
SqFt Source Assessor
Horse Property N
Special Listing Condition Standard
Read Less
Want to know what your home might be worth? Contact us for a FREE valuation!

Our team is ready to help you sell your home for the highest possible price ASAP

Bought with Erin K Owens • BHHS Fox & Roach-Washington-Gloucester
GET MORE INFORMATION





