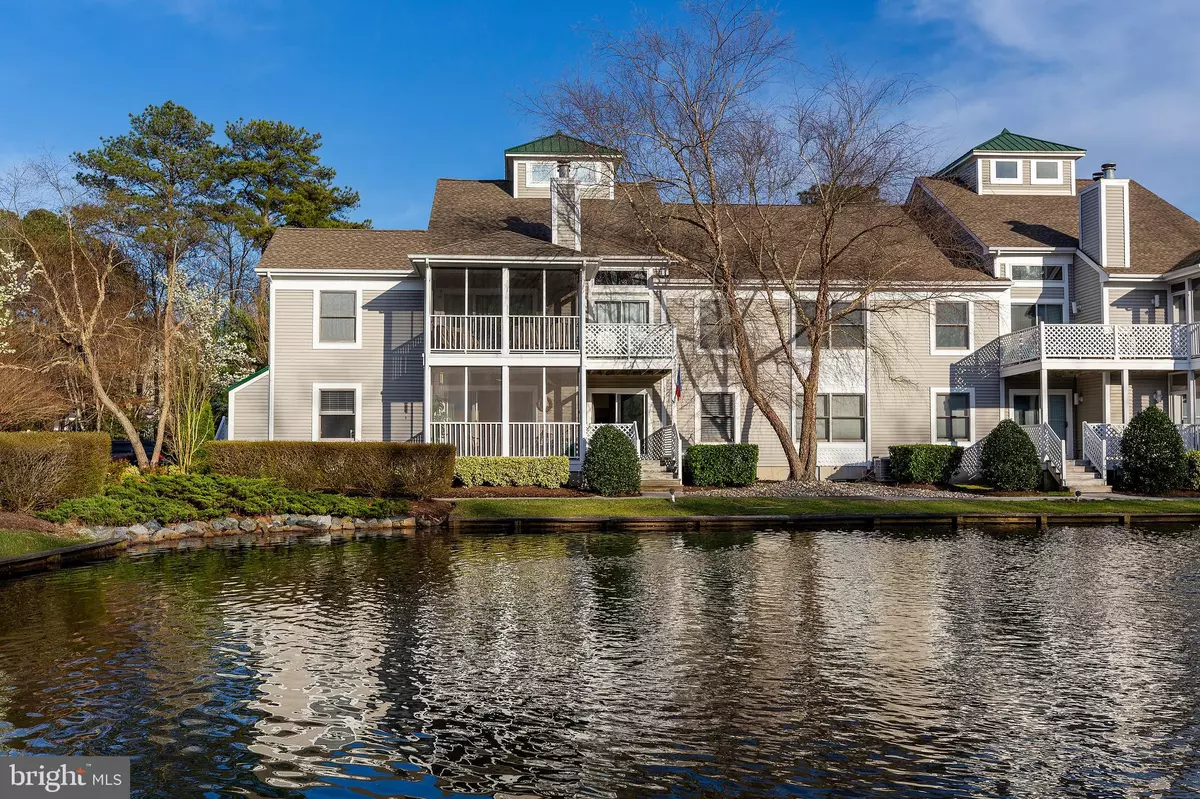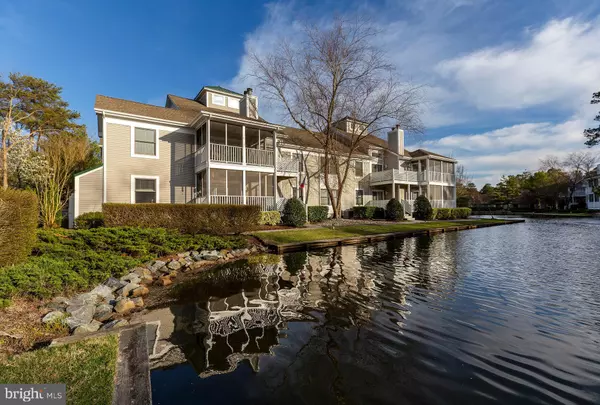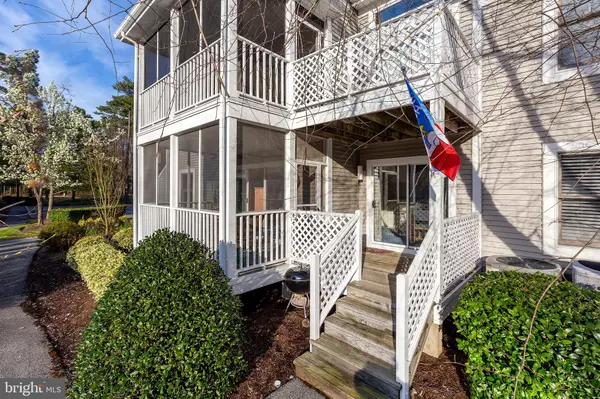$280,000
$289,900
3.4%For more information regarding the value of a property, please contact us for a free consultation.
39259 BAYBERRY CT #16006 Bethany Beach, DE 19930
2 Beds
2 Baths
1,100 SqFt
Key Details
Sold Price $280,000
Property Type Condo
Sub Type Condo/Co-op
Listing Status Sold
Purchase Type For Sale
Square Footage 1,100 sqft
Price per Sqft $254
Subdivision Sea Colony West
MLS Listing ID DESU138192
Sold Date 06/11/19
Style Coastal,Unit/Flat
Bedrooms 2
Full Baths 2
Condo Fees $367/mo
HOA Fees $206/qua
HOA Y/N Y
Abv Grd Liv Area 1,100
Originating Board BRIGHT
Land Lease Amount 2000.0
Land Lease Frequency Annually
Year Built 1992
Annual Tax Amount $828
Tax Year 2018
Lot Dimensions 0.00 x 0.00
Property Description
Spectacular water views from this pond front, Veranda style home in Sea Colony! This first floor, 2 bedroom, 2 bath home has been well-maintained and offers water views from every room. A brand new HVAC was installed last summer, along with a fridge and microwave. Conveniently located between 3 outdoor pools so you can take your pick if you don't want to go to the community's private beach! A beach shuttle stop is right out front, and both the tennis center and fitness center are just a short distance away. Relax with coffee or a glass of wine on the waterfront screened porch, or curl up by the fireplace on cooler evenings. Park your car right out front and store all of your beach toys in the attached shed. Lightly rented and sold fully furnished so you can start making your beach memories today!
Location
State DE
County Sussex
Area Baltimore Hundred (31001)
Zoning H
Rooms
Main Level Bedrooms 2
Interior
Interior Features Carpet, Ceiling Fan(s), Dining Area, Entry Level Bedroom, Floor Plan - Open, Primary Bath(s), Pantry, Window Treatments, Walk-in Closet(s)
Heating Heat Pump(s)
Cooling Central A/C
Flooring Carpet, Ceramic Tile
Fireplaces Number 1
Equipment Built-In Microwave, Dishwasher, Disposal, Dryer, Oven/Range - Electric, Refrigerator, Washer, Water Heater
Furnishings Yes
Fireplace Y
Appliance Built-In Microwave, Dishwasher, Disposal, Dryer, Oven/Range - Electric, Refrigerator, Washer, Water Heater
Heat Source Electric
Exterior
Exterior Feature Deck(s), Porch(es), Screened
Amenities Available Basketball Courts, Beach, Bike Trail, Cable, Common Grounds, Fitness Center, Hot tub, Jog/Walk Path, Picnic Area, Pool - Indoor, Pool - Outdoor, Security, Sauna, Tennis - Indoor, Tennis Courts, Tot Lots/Playground, Water/Lake Privileges
Water Access N
View Pond
Accessibility None
Porch Deck(s), Porch(es), Screened
Garage N
Building
Lot Description Pond
Story 1
Unit Features Garden 1 - 4 Floors
Sewer Public Sewer
Water Private
Architectural Style Coastal, Unit/Flat
Level or Stories 1
Additional Building Above Grade, Below Grade
New Construction N
Schools
School District Indian River
Others
HOA Fee Include Cable TV,Common Area Maintenance,Ext Bldg Maint,High Speed Internet,Insurance,Lawn Maintenance,Management,Pool(s),Recreation Facility,Reserve Funds,Snow Removal,Trash,Water
Senior Community No
Tax ID 134-17.00-48.00-16006
Ownership Land Lease
SqFt Source Estimated
Special Listing Condition Standard
Read Less
Want to know what your home might be worth? Contact us for a FREE valuation!

Our team is ready to help you sell your home for the highest possible price ASAP

Bought with Anna G Meiklejohn • Keller Williams Realty

GET MORE INFORMATION





