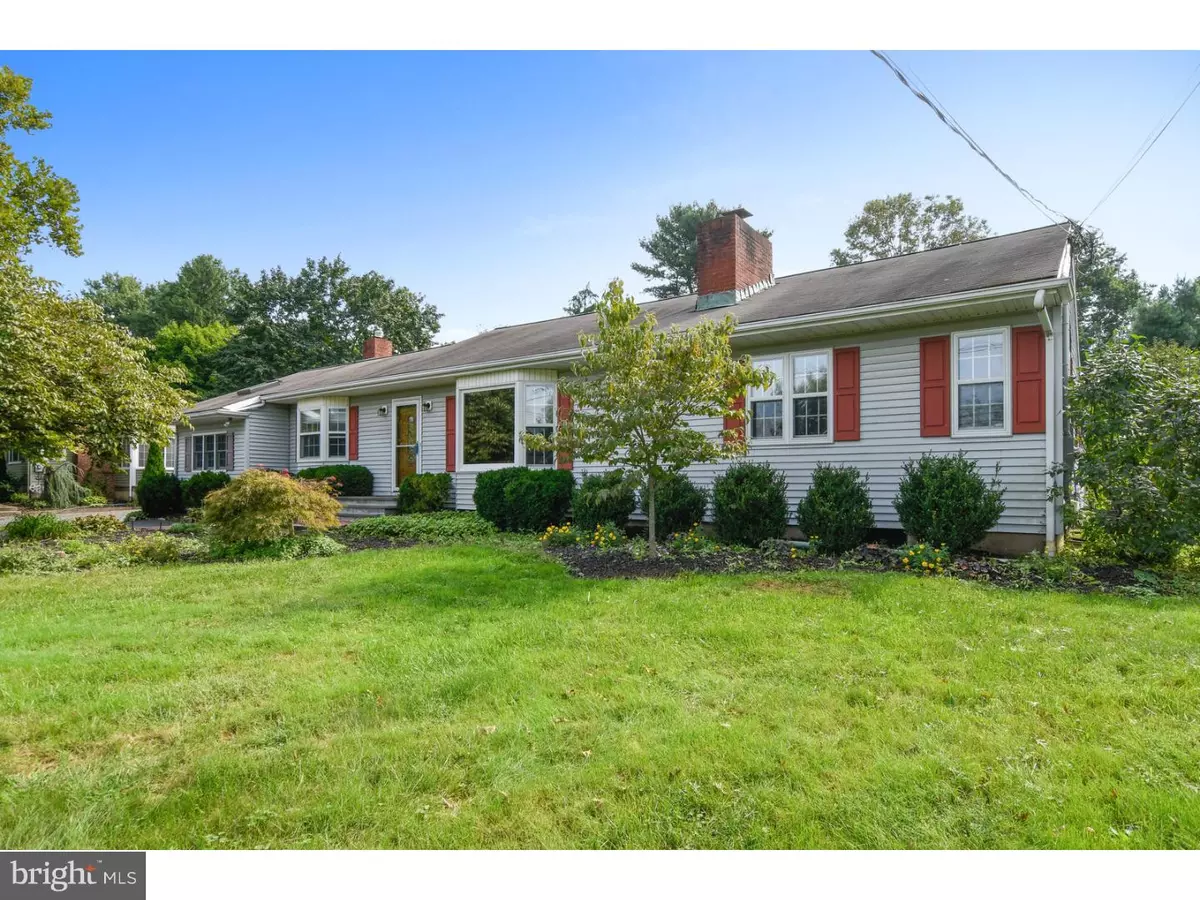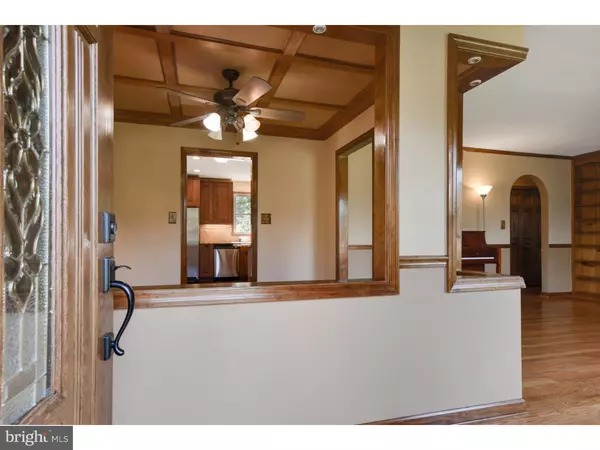$355,000
$350,000
1.4%For more information regarding the value of a property, please contact us for a free consultation.
111 INGLESIDE AVE Pennington, NJ 08534
4 Beds
3 Baths
2,334 SqFt
Key Details
Sold Price $355,000
Property Type Single Family Home
Sub Type Detached
Listing Status Sold
Purchase Type For Sale
Square Footage 2,334 sqft
Price per Sqft $152
Subdivision None Available
MLS Listing ID 1004254298
Sold Date 03/26/19
Style Ranch/Rambler
Bedrooms 4
Full Baths 3
HOA Y/N N
Abv Grd Liv Area 2,334
Originating Board TREND
Year Built 1958
Annual Tax Amount $10,823
Tax Year 2018
Lot Size 0.470 Acres
Acres 0.47
Lot Dimensions 100X205
Property Description
HOME WITH IN-LAW APARTMENT. Conveniently located 3 bedroom ranch with 1 bedroom apartment that offers living room kitchen combination (16x20) and appliances, bedroom (11x13), full bath and storage closet that is set-up for stacked washer and dryer. This unit has hardwood floors and separate propane hot air heat with central air and can be accessed from the main house or by a private entrance. MAIN HOUSE consists of 3 bedrooms (one with skylight and loft); living room with wood burning fireplace that is fitted with a gas log that needs to be connected; dining room; great room with cathedral ceiling and fireplace with gas log and sliding glass doors to paver patio (14x24) that offers an outside kitchen and retractable awning; bonus room with loft; full bath that provides access to a small office with outside entrance; an updated kitchen offers, custom cabinets, granite counters, tile backsplash and stainless steel appliances; additional bath with Jacuzzi jetted tub with shower. Additional: basement laundry with washer and dryer; hardwood floors; 23x31 garage/shop with 2 overhead doors and a 100amp electric sub-panel; propane tankless hot water heater; finished area of basement approximately 24x25 and is accessed from kitchen; house has (2) 200amp electric services (1 for main house and 1 for apartment).
Location
State NJ
County Mercer
Area Hopewell Twp (21106)
Zoning R100
Direction North
Rooms
Other Rooms Living Room, Dining Room, Primary Bedroom, Bedroom 2, Bedroom 3, Kitchen, Family Room, Bedroom 1, In-Law/auPair/Suite, Other
Basement Full
Main Level Bedrooms 4
Interior
Interior Features 2nd Kitchen, Stall Shower, Kitchen - Eat-In
Hot Water Natural Gas
Heating Forced Air
Cooling Central A/C
Flooring Wood
Fireplaces Number 2
Fireplaces Type Brick, Gas/Propane
Fireplace Y
Heat Source Propane - Owned
Laundry Basement
Exterior
Exterior Feature Patio(s)
Parking Features Additional Storage Area, Oversized
Garage Spaces 5.0
Water Access N
Roof Type Pitched
Accessibility None
Porch Patio(s)
Total Parking Spaces 5
Garage Y
Building
Lot Description Open
Story 1
Sewer On Site Septic
Water Well
Architectural Style Ranch/Rambler
Level or Stories 1
Additional Building Above Grade
Structure Type Cathedral Ceilings
New Construction N
Schools
Middle Schools Timberlane
High Schools Central
School District Hopewell Valley Regional Schools
Others
Senior Community No
Tax ID 06-00067-00019
Ownership Fee Simple
SqFt Source Assessor
Special Listing Condition Standard
Read Less
Want to know what your home might be worth? Contact us for a FREE valuation!

Our team is ready to help you sell your home for the highest possible price ASAP

Bought with Jennifer Tome-Berry • Keller Williams Real Estate - Princeton
GET MORE INFORMATION





