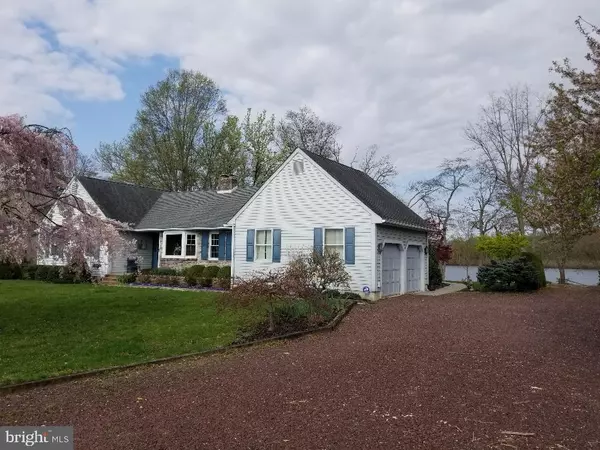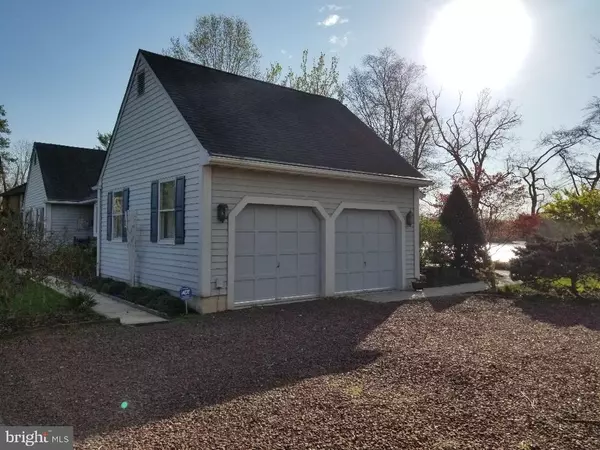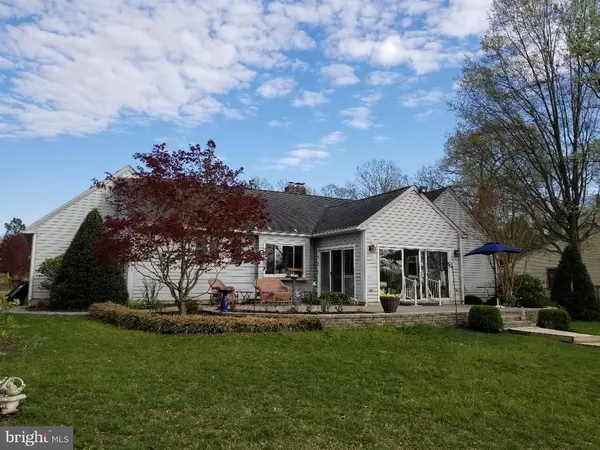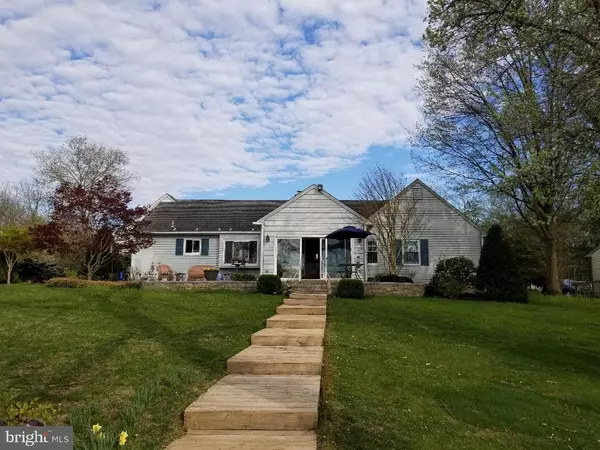$315,000
$295,000
6.8%For more information regarding the value of a property, please contact us for a free consultation.
1143 TERNS LANDING RD Elmer, NJ 08318
3 Beds
2 Baths
1,741 SqFt
Key Details
Sold Price $315,000
Property Type Single Family Home
Sub Type Detached
Listing Status Sold
Purchase Type For Sale
Square Footage 1,741 sqft
Price per Sqft $180
Subdivision Palatine Lake
MLS Listing ID NJSA133752
Sold Date 05/31/19
Style Ranch/Rambler
Bedrooms 3
Full Baths 2
HOA Fees $45/ann
HOA Y/N Y
Abv Grd Liv Area 1,741
Originating Board BRIGHT
Year Built 1986
Annual Tax Amount $9,451
Tax Year 2018
Lot Size 0.530 Acres
Acres 0.53
Lot Dimensions 0.00 x 0.00
Property Description
Create your own STAYCATION at this Lake Front home in Palatine Lake Community. Enter into the open floor plan graced by a double sided brick fireplace. Master bedroom has a walkin closet along with a handicapped equipped shower. Gorgeous Lake views from the Kitchen, Sunroom, Living Rm & Master bedroom. The basement is just the place for the extra rooms needed for any buyer. Workout, crafts, playroom, workshop just to name a few uses.
Location
State NJ
County Salem
Area Pittsgrove Twp (21711)
Zoning RES
Rooms
Other Rooms Living Room, Dining Room, Primary Bedroom, Bedroom 2, Bedroom 3, Kitchen, Family Room, Foyer, Sun/Florida Room
Basement Combination, Space For Rooms, Sump Pump
Main Level Bedrooms 3
Interior
Interior Features Dining Area, Floor Plan - Open, Kitchen - Table Space, Primary Bath(s), Recessed Lighting, Sprinkler System, Skylight(s), Stall Shower, Upgraded Countertops, Walk-in Closet(s), Water Treat System, Window Treatments, Wood Floors
Heating Forced Air
Cooling Central A/C
Fireplaces Number 1
Fireplaces Type Mantel(s)
Equipment Refrigerator, Stove, Built-In Microwave, Dishwasher
Fireplace Y
Appliance Refrigerator, Stove, Built-In Microwave, Dishwasher
Heat Source Natural Gas
Laundry Main Floor
Exterior
Parking Features Garage - Side Entry
Garage Spaces 2.0
Water Access Y
Water Access Desc Private Access,Boat - Electric Motor Only,Canoe/Kayak,Fishing Allowed
View Lake
Roof Type Asphalt,Shingle
Accessibility Roll-in Shower
Attached Garage 2
Total Parking Spaces 2
Garage Y
Building
Story 1
Sewer On Site Septic
Water Private
Architectural Style Ranch/Rambler
Level or Stories 1
Additional Building Above Grade, Below Grade
New Construction N
Schools
Elementary Schools Olivet
Middle Schools Pittsgrove Twp
High Schools Arthur P Schalick
School District Pittsgrove Township Public Schools
Others
Senior Community No
Tax ID 11-01512-00045
Ownership Fee Simple
SqFt Source Assessor
Acceptable Financing Conventional, FHA, USDA, VA
Listing Terms Conventional, FHA, USDA, VA
Financing Conventional,FHA,USDA,VA
Special Listing Condition Standard
Read Less
Want to know what your home might be worth? Contact us for a FREE valuation!

Our team is ready to help you sell your home for the highest possible price ASAP

Bought with Eric S Macon • Better Homes and Gardens Real Estate Maturo
GET MORE INFORMATION





