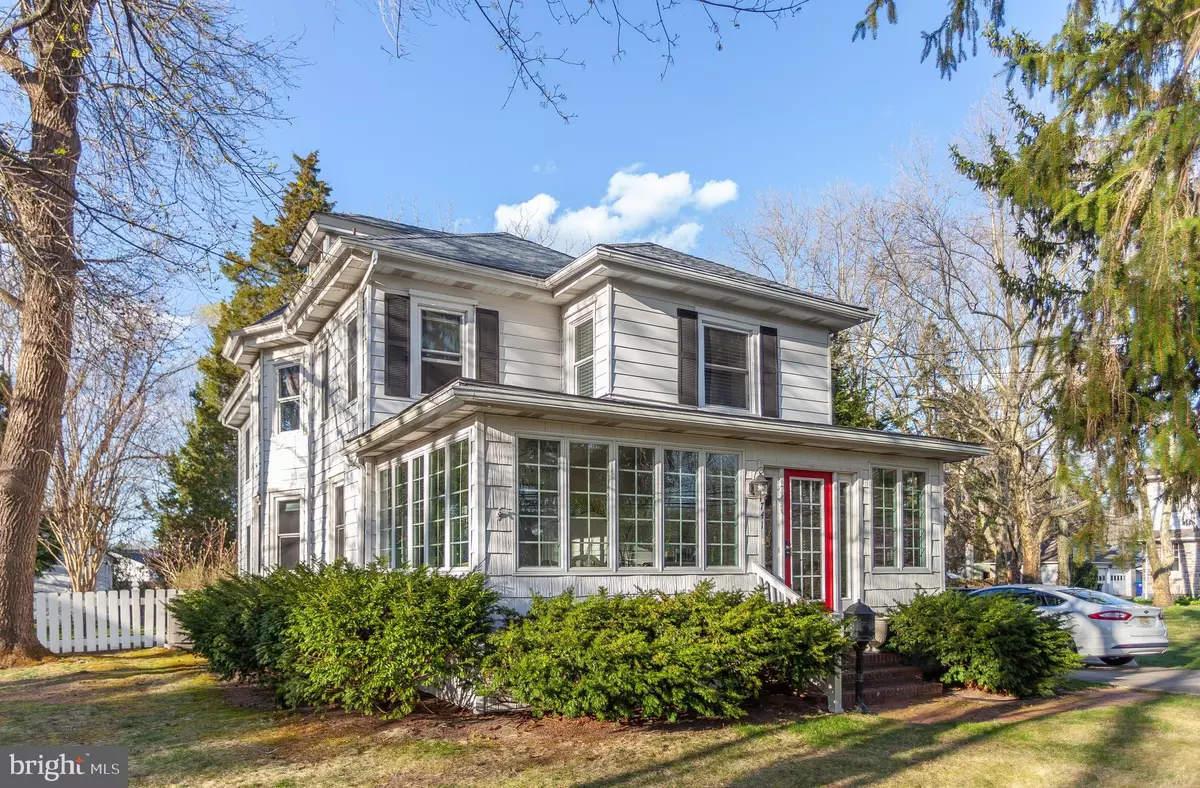$285,000
$289,000
1.4%For more information regarding the value of a property, please contact us for a free consultation.
741 CENTRAL AVE Hammonton, NJ 08037
4 Beds
3 Baths
2,236 SqFt
Key Details
Sold Price $285,000
Property Type Single Family Home
Sub Type Detached
Listing Status Sold
Purchase Type For Sale
Square Footage 2,236 sqft
Price per Sqft $127
Subdivision None Available
MLS Listing ID NJAC108606
Sold Date 06/07/19
Style Traditional
Bedrooms 4
Full Baths 2
Half Baths 1
HOA Y/N N
Abv Grd Liv Area 2,236
Originating Board BRIGHT
Year Built 1900
Annual Tax Amount $6,168
Tax Year 2018
Lot Size 0.568 Acres
Acres 0.57
Lot Dimensions 110.00 x 225.00
Property Description
This Spacious Home has Beautiful Old World Charm and all the modern upgrades for comfortable living. Lovely remodeled kitchen with stainless steel appliances, opens to family room featuring cozy fireplace and built in cabinets. Formal dining room, living room, enclosed front porch, powder and laundry conveniently located on the first floor. Four bedrooms, 2 full baths, and two additional rooms on the second floor. Walk up attic and partially finished basement for added use and storage. Great outdoor space includes deck, gazebo, fencing, sprinkler system, and detached garage. This is definitely a one of a kind, must see property located in the wonderful town of Hammonton!
Location
State NJ
County Atlantic
Area Hammonton Town (20113)
Zoning RES
Rooms
Other Rooms Living Room, Dining Room, Kitchen, Family Room, Laundry, Screened Porch
Basement Full
Interior
Interior Features Attic, Bar, Carpet, Ceiling Fan(s), Dining Area, Family Room Off Kitchen, Formal/Separate Dining Room, Kitchen - Island, Primary Bath(s), Sprinkler System, Stain/Lead Glass, Stall Shower
Hot Water Natural Gas
Heating Forced Air
Cooling Central A/C
Flooring Carpet, Ceramic Tile, Hardwood
Fireplaces Number 1
Fireplaces Type Brick, Fireplace - Glass Doors
Equipment Dishwasher, Exhaust Fan, Oven - Self Cleaning, Oven/Range - Gas, Refrigerator, Water Heater
Fireplace Y
Window Features Energy Efficient
Appliance Dishwasher, Exhaust Fan, Oven - Self Cleaning, Oven/Range - Gas, Refrigerator, Water Heater
Heat Source Natural Gas
Laundry Main Floor
Exterior
Exterior Feature Deck(s)
Fence Rear
Utilities Available Cable TV, Sewer Available, Water Available
Water Access N
View Garden/Lawn
Roof Type Asbestos Shingle
Accessibility None
Porch Deck(s)
Garage N
Building
Lot Description Front Yard, Landscaping, Level, Rear Yard, SideYard(s)
Story 2
Sewer Public Sewer
Water Public
Architectural Style Traditional
Level or Stories 2
Additional Building Above Grade, Below Grade
New Construction N
Schools
School District Hammonton Town Schools
Others
Senior Community No
Tax ID 13-03905-00012
Ownership Fee Simple
SqFt Source Assessor
Special Listing Condition Standard
Read Less
Want to know what your home might be worth? Contact us for a FREE valuation!

Our team is ready to help you sell your home for the highest possible price ASAP

Bought with Carol C Latti • BHHS Fox & Roach-Medford
GET MORE INFORMATION





