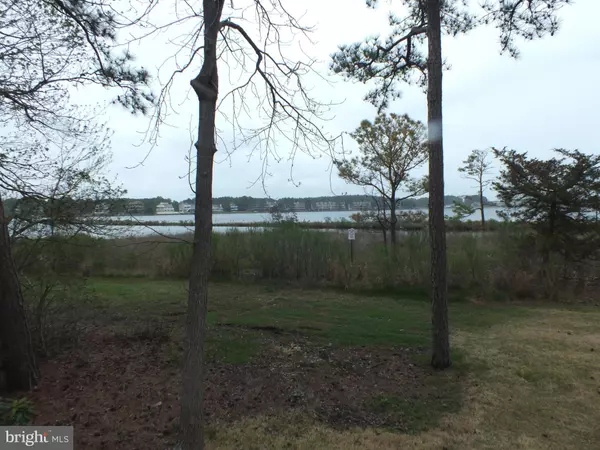$315,000
$325,000
3.1%For more information regarding the value of a property, please contact us for a free consultation.
771 A SALT POND CIR Bethany Beach, DE 19930
3 Beds
3 Baths
1,400 SqFt
Key Details
Sold Price $315,000
Property Type Condo
Sub Type Condo/Co-op
Listing Status Sold
Purchase Type For Sale
Square Footage 1,400 sqft
Price per Sqft $225
Subdivision Villas Of Bethany West
MLS Listing ID DESU138514
Sold Date 06/07/19
Style Side-by-Side,Coastal
Bedrooms 3
Full Baths 2
Half Baths 1
Condo Fees $1,049/qua
HOA Y/N N
Abv Grd Liv Area 1,400
Originating Board BRIGHT
Year Built 1977
Annual Tax Amount $1,496
Tax Year 2018
Lot Dimensions 0.00 x 0.00
Property Description
Rarely available - overlooking the Salt Pond. This 3 bedroom, 2.5 bath end unit townhome is ready for your enjoyment. HVAC system only 4 years old. Being offered furnished and equipped. Park-like community atmosphere offers mature trees, pool, tennis, kayak and canoe launch, the Bethany Trolley and a short bike ride or walk to the beach.
Location
State DE
County Sussex
Area Baltimore Hundred (31001)
Zoning Q
Rooms
Main Level Bedrooms 3
Interior
Interior Features Carpet, Combination Dining/Living, Primary Bath(s), Window Treatments
Heating Central
Cooling Heat Pump(s)
Fireplaces Number 1
Fireplaces Type Wood
Equipment Dishwasher, Dryer - Electric, Microwave, Oven/Range - Electric, Refrigerator, Washer, Water Heater
Furnishings Yes
Fireplace Y
Appliance Dishwasher, Dryer - Electric, Microwave, Oven/Range - Electric, Refrigerator, Washer, Water Heater
Heat Source Electric
Exterior
Amenities Available Picnic Area, Pool - Outdoor, Tennis Courts, Basketball Courts, Water/Lake Privileges
Water Access N
View Water, Trees/Woods, Scenic Vista
Accessibility None
Garage N
Building
Story 2
Sewer Public Sewer
Water Public
Architectural Style Side-by-Side, Coastal
Level or Stories 2
Additional Building Above Grade, Below Grade
New Construction N
Schools
School District Indian River
Others
HOA Fee Include Insurance,Lawn Maintenance,Pool(s)
Senior Community No
Tax ID 134-13.00-122.00-128
Ownership Fee Simple
SqFt Source Estimated
Acceptable Financing Cash, Conventional
Listing Terms Cash, Conventional
Financing Cash,Conventional
Special Listing Condition Standard
Read Less
Want to know what your home might be worth? Contact us for a FREE valuation!

Our team is ready to help you sell your home for the highest possible price ASAP

Bought with JOYCE HENDERSON • Coldwell Banker Realty
GET MORE INFORMATION





