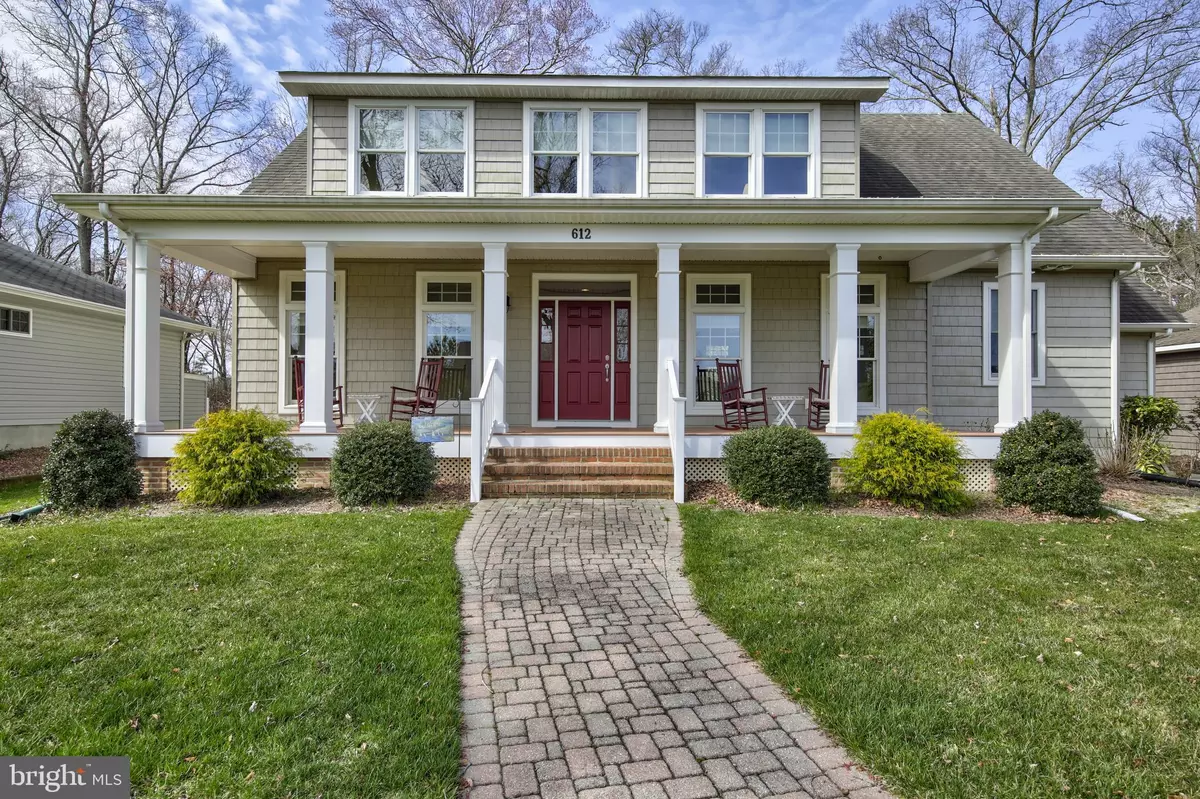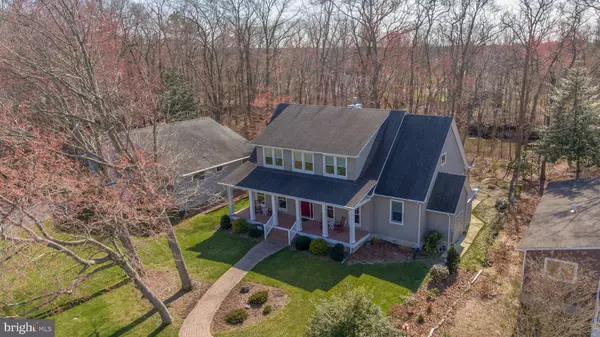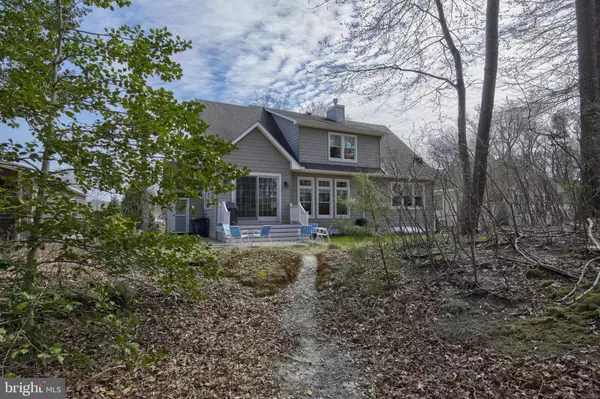$750,000
$750,000
For more information regarding the value of a property, please contact us for a free consultation.
612 JUNIPER CT Bethany Beach, DE 19930
4 Beds
4 Baths
2,800 SqFt
Key Details
Sold Price $750,000
Property Type Single Family Home
Sub Type Detached
Listing Status Sold
Purchase Type For Sale
Square Footage 2,800 sqft
Price per Sqft $267
Subdivision Bethany West
MLS Listing ID DESU137748
Sold Date 06/07/19
Style Coastal,Cottage
Bedrooms 4
Full Baths 3
Half Baths 1
HOA Fees $50/ann
HOA Y/N Y
Abv Grd Liv Area 2,800
Originating Board BRIGHT
Year Built 2007
Annual Tax Amount $2,003
Tax Year 2018
Lot Size 0.370 Acres
Acres 0.37
Lot Dimensions 19.00 x 135.00
Property Description
The search for your forever beach home is over! A stunning custom built beach home awaits you in Bethany Beach. This home is nestled on a quiet cul de sac & sits on a beautifully landscaped extra large lot (over 16,000 square feet!) An extremely private backyard paradise awaits you for enjoying sunsets overlooking the Assawoman Canal and all the magnificence that Mother Nature has to offer. (no flood insurance is required on this property!) This home is truly turnkey and is offered FULLY FURNISHED! An open floor plan with great room and dining area. A 1st floor floor master including a large ensuite bathroom with large shower, 2 sinks & walk-in closet. The second floor has 3 over sized bedrooms, 2 full bathrooms & 2 spacious storage closets. Other features include: geothermal system, newly paved driveway, irrigation system, outside shower, hurricane windows. Bethany West is located on the trolley route, 2 community swimming pools, community pickle ball & tennis courts.
Location
State DE
County Sussex
Area Baltimore Hundred (31001)
Zoning Q
Direction East
Rooms
Main Level Bedrooms 4
Interior
Interior Features Attic, Carpet, Ceiling Fan(s), Combination Dining/Living, Combination Kitchen/Dining, Dining Area, Floor Plan - Open, Kitchen - Gourmet, Primary Bath(s), Stall Shower, Walk-in Closet(s), Window Treatments, Entry Level Bedroom
Hot Water Electric
Heating Forced Air
Cooling Central A/C
Flooring Carpet, Ceramic Tile
Fireplaces Number 1
Fireplaces Type Gas/Propane, Fireplace - Glass Doors
Equipment Built-In Microwave, Dishwasher, Disposal, Dryer, Oven - Self Cleaning, Refrigerator, Washer, Water Heater, Oven - Double, Oven/Range - Gas, Dryer - Electric
Furnishings Yes
Fireplace Y
Window Features ENERGY STAR Qualified,Insulated,Screens,Energy Efficient,Low-E
Appliance Built-In Microwave, Dishwasher, Disposal, Dryer, Oven - Self Cleaning, Refrigerator, Washer, Water Heater, Oven - Double, Oven/Range - Gas, Dryer - Electric
Heat Source Geo-thermal
Laundry Has Laundry, Main Floor
Exterior
Exterior Feature Deck(s), Patio(s), Porch(es)
Garage Spaces 8.0
Utilities Available Cable TV
Water Access Y
Water Access Desc Canoe/Kayak
View Canal, Garden/Lawn, Trees/Woods
Roof Type Architectural Shingle
Accessibility 32\"+ wide Doors
Porch Deck(s), Patio(s), Porch(es)
Total Parking Spaces 8
Garage N
Building
Story 2
Foundation Crawl Space
Sewer Public Septic
Water Public
Architectural Style Coastal, Cottage
Level or Stories 2
Additional Building Above Grade, Below Grade
Structure Type 9'+ Ceilings,High
New Construction N
Schools
Middle Schools Selbeyville
High Schools Indian River
School District Indian River
Others
Pets Allowed Y
HOA Fee Include Common Area Maintenance,Health Club,Pool(s),Recreation Facility
Senior Community No
Tax ID 134-13.00-474.00
Ownership Fee Simple
SqFt Source Estimated
Acceptable Financing Cash, Conventional
Horse Property N
Listing Terms Cash, Conventional
Financing Cash,Conventional
Special Listing Condition Standard
Pets Allowed Cats OK, Dogs OK
Read Less
Want to know what your home might be worth? Contact us for a FREE valuation!

Our team is ready to help you sell your home for the highest possible price ASAP

Bought with ANN RASKAUSKAS • BETHANY AREA REALTY LLC

GET MORE INFORMATION





