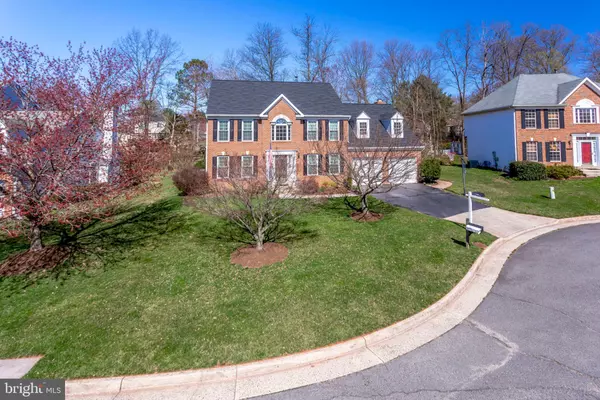$770,000
$799,900
3.7%For more information regarding the value of a property, please contact us for a free consultation.
12906 CINNAMON OAKS CT Herndon, VA 20171
4 Beds
4 Baths
4,022 SqFt
Key Details
Sold Price $770,000
Property Type Single Family Home
Sub Type Detached
Listing Status Sold
Purchase Type For Sale
Square Footage 4,022 sqft
Price per Sqft $191
Subdivision Cinnamon Oaks
MLS Listing ID VAFX1049722
Sold Date 06/07/19
Style Colonial
Bedrooms 4
Full Baths 3
Half Baths 1
HOA Fees $41/qua
HOA Y/N Y
Abv Grd Liv Area 2,922
Originating Board BRIGHT
Year Built 1993
Annual Tax Amount $8,376
Tax Year 2018
Lot Size 9,089 Sqft
Acres 0.21
Property Description
Beautiful Sun Drenched Brick Front Colonial on a Cul-de-sac in Oak Hill! **OAKTON H.S.** Pride of ownership shows throughout! Updated Kitchen with Granite Counters, Recessed Lighting, and S/S Appliances! Roof & Windows installed in 2016! Large Master Suite with huge walk in closet and remodeled master bathroom! New Carpet and Freshly Painted. Massive Deck off the family room provides plenty of space to entertain and bbq! Finished Basement with Full Bath, Rec Room, Storage, Workshop, and Office/Room. Excellent Location with easy access to Rt. 28, West Ox, FFX Cnty Pkwy, Parks, Reston Town Center, Dulles Airport, and more! Quiet no thru street and low HOA. Well Landscaped Yard with Invisible Fence and Shed.
Location
State VA
County Fairfax
Zoning 131
Direction East
Rooms
Other Rooms Primary Bedroom, Bedroom 2, Bedroom 3, Bedroom 4, Basement, Bonus Room
Basement Fully Finished, Workshop
Interior
Interior Features Ceiling Fan(s), Chair Railings, Crown Moldings, Dining Area, Family Room Off Kitchen, Floor Plan - Traditional, Kitchen - Eat-In, Primary Bath(s), Recessed Lighting, Pantry, Upgraded Countertops, Walk-in Closet(s), Window Treatments, Wood Floors
Heating Forced Air
Cooling Central A/C
Fireplaces Number 1
Fireplaces Type Wood
Equipment Cooktop, Dishwasher, Disposal, Dryer - Electric, Humidifier, Microwave, Oven - Double, Oven - Wall, Refrigerator, Stainless Steel Appliances, Washer
Fireplace Y
Appliance Cooktop, Dishwasher, Disposal, Dryer - Electric, Humidifier, Microwave, Oven - Double, Oven - Wall, Refrigerator, Stainless Steel Appliances, Washer
Heat Source Natural Gas
Laundry Main Floor
Exterior
Exterior Feature Deck(s)
Parking Features Garage - Front Entry
Garage Spaces 2.0
Water Access N
Accessibility None
Porch Deck(s)
Attached Garage 2
Total Parking Spaces 2
Garage Y
Building
Lot Description Cul-de-sac
Story 3+
Sewer Public Sewer
Water Public
Architectural Style Colonial
Level or Stories 3+
Additional Building Above Grade, Below Grade
New Construction N
Schools
Elementary Schools Crossfield
Middle Schools Carson
High Schools Oakton
School District Fairfax County Public Schools
Others
HOA Fee Include Trash,Common Area Maintenance
Senior Community No
Tax ID 0254 17 0008
Ownership Fee Simple
SqFt Source Assessor
Horse Property N
Special Listing Condition Standard
Read Less
Want to know what your home might be worth? Contact us for a FREE valuation!

Our team is ready to help you sell your home for the highest possible price ASAP

Bought with Deirdre M Wildman • Pearson Smith Realty, LLC

GET MORE INFORMATION





