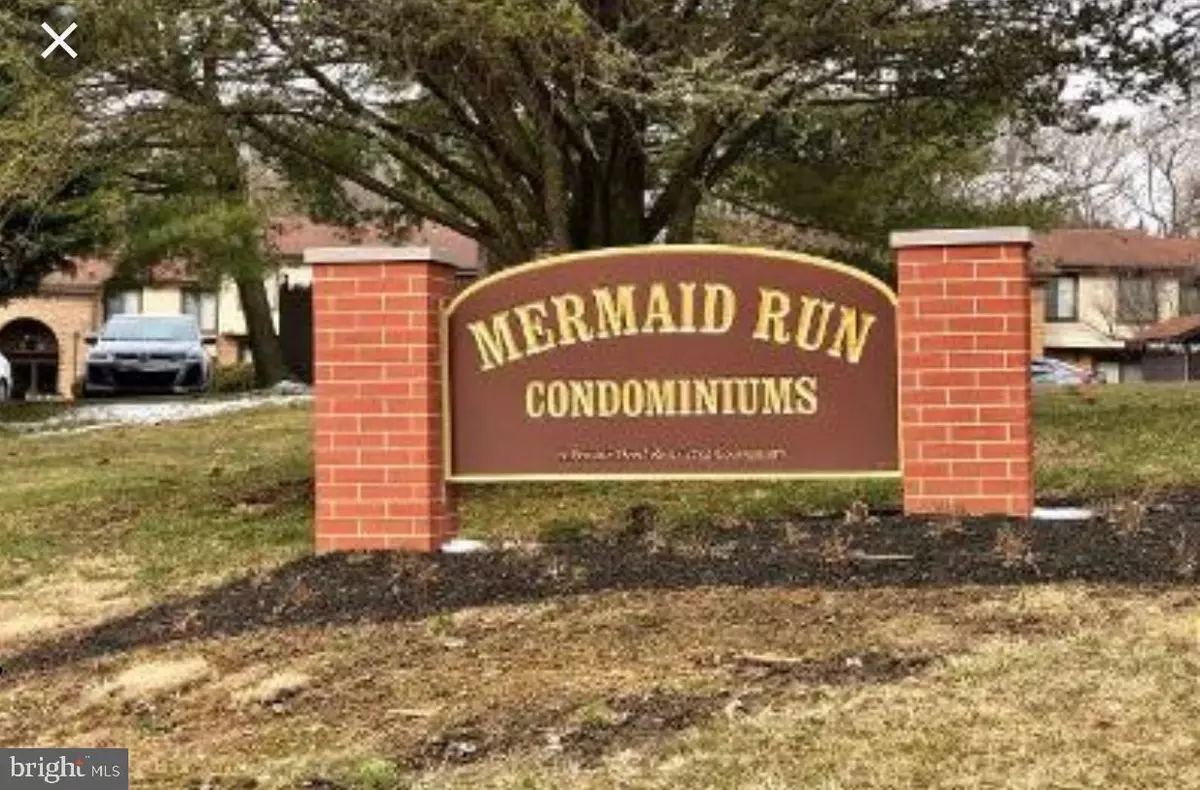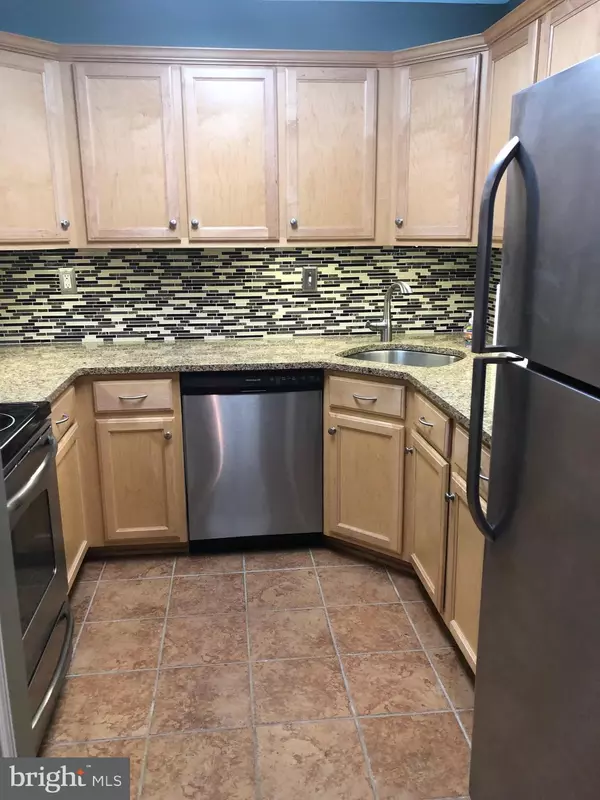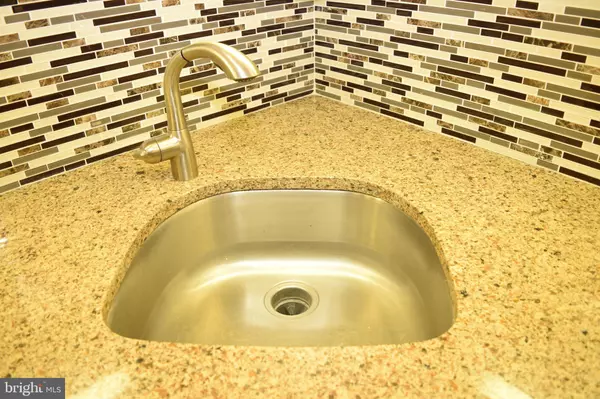$108,500
$119,900
9.5%For more information regarding the value of a property, please contact us for a free consultation.
5010 W BRIGANTINE CT Wilmington, DE 19808
2 Beds
2 Baths
1,150 SqFt
Key Details
Sold Price $108,500
Property Type Condo
Sub Type Condo/Co-op
Listing Status Sold
Purchase Type For Sale
Square Footage 1,150 sqft
Price per Sqft $94
Subdivision Mermaid Run
MLS Listing ID DENC476602
Sold Date 06/07/19
Style Unit/Flat
Bedrooms 2
Full Baths 2
Condo Fees $250/mo
HOA Y/N N
Abv Grd Liv Area 1,150
Originating Board BRIGHT
Year Built 1975
Annual Tax Amount $1,602
Tax Year 2018
Lot Dimensions 0.00 x 0.00
Property Description
This 1,100 plus square foot home in move-in condition is located in the scenic Pike Creek neighborhood of Mermaid Run. This 2 bed, 2 bath well-maintained home has been updated with fresh paint and new carpeting throughout. The private, first floor entrance opens into a spacious living area, which features a glass sliding door that opens to the covered patio, surrounded by mature landscaping. The updated kitchen features stainless appliances, tile flooring, granite countertops, tile backsplash, pantry, and ample storage with over cabinet and under cabinet lighting. Both baths are recently updated and feature tile flooring and new cabinetry. The front loading washer and dryer are conveniently stacked in the laundry closet, just outside the bedroom doors. The master bedroom has a private patio, perfect for quiet mornings with coffee, and access to a tree-lined walking path. Included with the condo fee is all of the exterior building maintenance, common area maintenance, lawn care, snow removal, trash removal, water, sewer, parking, a community swimming pool and management fees.
Location
State DE
County New Castle
Area Elsmere/Newport/Pike Creek (30903)
Zoning NCGA
Rooms
Other Rooms Living Room, Dining Room, Primary Bedroom, Bedroom 2, Kitchen
Main Level Bedrooms 2
Interior
Interior Features Carpet, Ceiling Fan(s), Combination Dining/Living, Entry Level Bedroom, Floor Plan - Open, Kitchen - Galley, Recessed Lighting, Stall Shower, Upgraded Countertops
Hot Water Electric
Heating Forced Air
Cooling Central A/C
Flooring Carpet, Ceramic Tile
Equipment Built-In Microwave, Dishwasher, Disposal, Dryer - Electric, Dryer - Front Loading, Microwave, Oven - Single, Oven/Range - Electric, Refrigerator, Stainless Steel Appliances, Washer - Front Loading, Washer/Dryer Stacked
Fireplace N
Appliance Built-In Microwave, Dishwasher, Disposal, Dryer - Electric, Dryer - Front Loading, Microwave, Oven - Single, Oven/Range - Electric, Refrigerator, Stainless Steel Appliances, Washer - Front Loading, Washer/Dryer Stacked
Heat Source Electric
Laundry Main Floor
Exterior
Exterior Feature Patio(s), Porch(es)
Amenities Available Pool - Outdoor
Water Access N
Roof Type Unknown
Accessibility None
Porch Patio(s), Porch(es)
Garage N
Building
Story 1
Unit Features Garden 1 - 4 Floors
Sewer Public Sewer
Water Public
Architectural Style Unit/Flat
Level or Stories 1
Additional Building Above Grade, Below Grade
New Construction N
Schools
School District Red Clay Consolidated
Others
HOA Fee Include All Ground Fee,Common Area Maintenance,Ext Bldg Maint,Parking Fee,Pool(s),Sewer,Snow Removal,Trash,Water,Lawn Maintenance,Management
Senior Community No
Tax ID 08-030.40-016.C.5010
Ownership Condominium
Acceptable Financing Cash, Conventional
Listing Terms Cash, Conventional
Financing Cash,Conventional
Special Listing Condition Standard
Read Less
Want to know what your home might be worth? Contact us for a FREE valuation!

Our team is ready to help you sell your home for the highest possible price ASAP

Bought with S. Brian Hadley • Patterson-Schwartz-Hockessin

GET MORE INFORMATION





