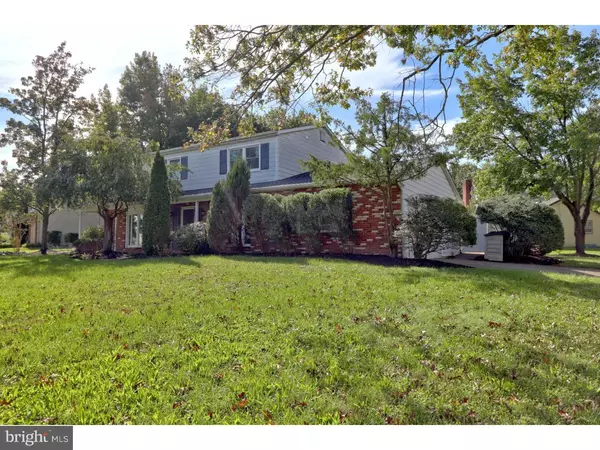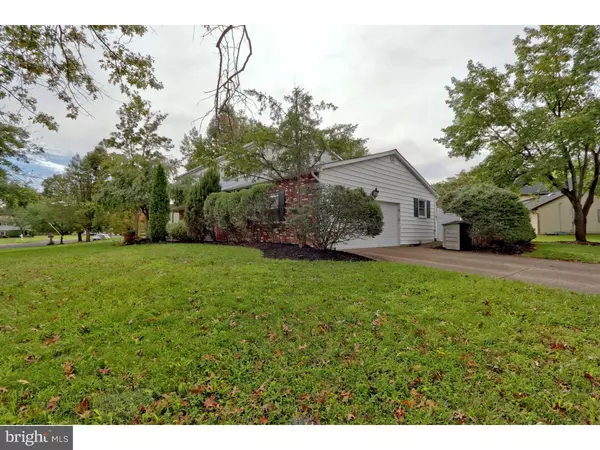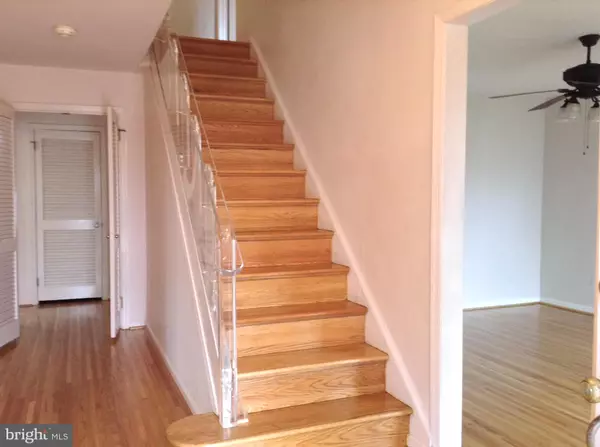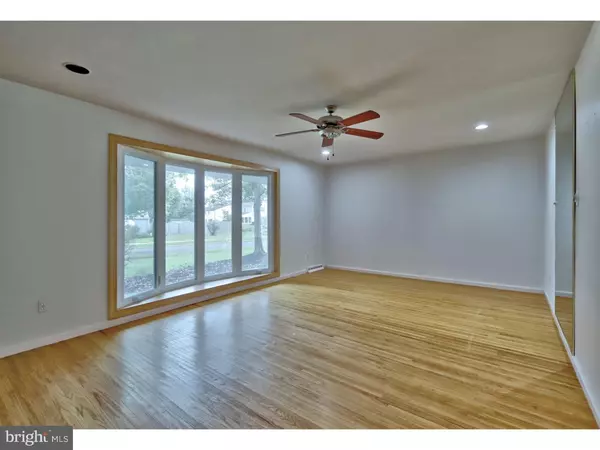$297,500
$299,900
0.8%For more information regarding the value of a property, please contact us for a free consultation.
448 SUFFOLK DR Cherry Hill, NJ 08002
4 Beds
3 Baths
2,357 SqFt
Key Details
Sold Price $297,500
Property Type Single Family Home
Sub Type Detached
Listing Status Sold
Purchase Type For Sale
Square Footage 2,357 sqft
Price per Sqft $126
Subdivision Cherry Hill Estate
MLS Listing ID 1009949520
Sold Date 04/09/19
Style Colonial
Bedrooms 4
Full Baths 2
Half Baths 1
HOA Y/N N
Abv Grd Liv Area 2,357
Originating Board TREND
Year Built 1965
Annual Tax Amount $9,323
Tax Year 2018
Lot Size 0.327 Acres
Acres 0.33
Lot Dimensions 125X114
Property Description
Welcome Home To This Beautiful Spacious Center Hall Colonial Located In A Top Rated School District And The Desirable Cherry Hill Estates Neighborhood. The Large Room Sizes Makes This Home Stand Apart From All The Rest, Offering 4 Br, 2 1/2 Baths and Sits On A Corner Lot. The Large Foyer Welcomes You With Beautiful Oak Hardwood Floors ThroughOut That Lead To The Spacious Living Room and Dining Room With Loads Of Natural Light and Recessed Lights. Both Rooms Offer Large Picture Windows To Enjoy The Beautiful Curb Appeal. Make Yourself At Home In The Eat In Kitchen Offering Plenty Of Sunlight, Granite Countertops, Loads Of Cabinets, Counter Space And Sliders Off of The Kitchen To The Screened In Porch. This Home Is Designed For Entertaining! The Large Family Room with Fireplace, Hardwood Floors, Recessed Lights and Sliders To The Large Fenced In Yard. The Master Bedroom has Recessed Lighting, Walk In Closet And Master Bath. Each Of The Remaining Bedrooms Are Large In Size With Ample Closet Space. Hardwood Floors under carpets. Full Basement and 2 Car Side Entry Garage. This Property Shows Very Well And Is A Must See. Conveniently Located To Dining, Shopping, Places of Worship and Major Roadways and Transportation For Commuters. Complete with 3 Year Home Warranty.
Location
State NJ
County Camden
Area Cherry Hill Twp (20409)
Zoning SFR
Rooms
Other Rooms Living Room, Dining Room, Primary Bedroom, Bedroom 2, Bedroom 3, Kitchen, Family Room, Bedroom 1, Laundry, Other
Basement Full
Interior
Interior Features Ceiling Fan(s), Attic/House Fan, WhirlPool/HotTub, Sprinkler System, Stall Shower
Hot Water Natural Gas
Heating Forced Air
Cooling Central A/C
Flooring Wood, Fully Carpeted
Fireplaces Number 1
Fireplaces Type Brick
Equipment Built-In Range, Dishwasher, Disposal
Fireplace Y
Window Features Bay/Bow
Appliance Built-In Range, Dishwasher, Disposal
Heat Source Natural Gas
Laundry Main Floor
Exterior
Exterior Feature Patio(s)
Parking Features Garage - Side Entry
Garage Spaces 5.0
Fence Other
Utilities Available Cable TV
Water Access N
Accessibility None
Porch Patio(s)
Attached Garage 2
Total Parking Spaces 5
Garage Y
Building
Lot Description Corner, Flag, Rear Yard, SideYard(s)
Story 2
Sewer Public Sewer
Water Public
Architectural Style Colonial
Level or Stories 2
Additional Building Above Grade
New Construction N
Schools
School District Cherry Hill Township Public Schools
Others
Senior Community No
Tax ID 09-00285 19-00015
Ownership Fee Simple
SqFt Source Assessor
Acceptable Financing FHA
Listing Terms FHA
Financing FHA
Special Listing Condition Standard
Read Less
Want to know what your home might be worth? Contact us for a FREE valuation!

Our team is ready to help you sell your home for the highest possible price ASAP

Bought with Elyse M Greenberg • Weichert Realtors-Cherry Hill

GET MORE INFORMATION





