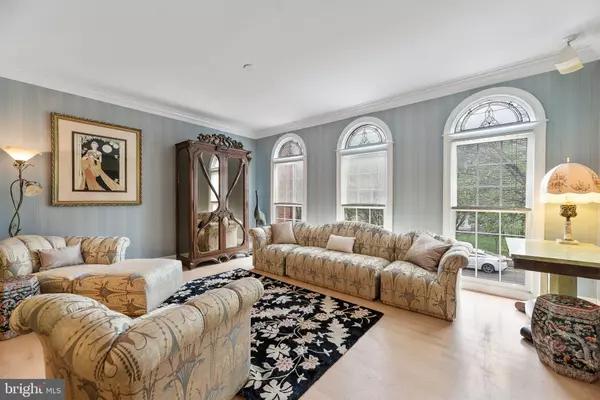$642,450
$644,900
0.4%For more information regarding the value of a property, please contact us for a free consultation.
9902 FOXBOROUGH CIR Rockville, MD 20850
3 Beds
4 Baths
3,478 SqFt
Key Details
Sold Price $642,450
Property Type Townhouse
Sub Type Interior Row/Townhouse
Listing Status Sold
Purchase Type For Sale
Square Footage 3,478 sqft
Price per Sqft $184
Subdivision Decoverly Adventure
MLS Listing ID MDMC652570
Sold Date 06/06/19
Style Colonial
Bedrooms 3
Full Baths 3
Half Baths 1
HOA Fees $110/mo
HOA Y/N Y
Abv Grd Liv Area 3,078
Originating Board BRIGHT
Year Built 1989
Annual Tax Amount $6,002
Tax Year 2019
Lot Size 2,280 Sqft
Acres 0.05
Property Description
OPEN HOUSE 4/28 Cancelled- Welcome to this premiere Rockville residence in sought-after Decoverly I. This all brick, Former NV Sales Model is the 2nd largest floorplan in Decoverly offering 4 fully finished levels, 3-4 bedrooms, 3 full and 1 half recently remodeled baths and gourmet kitchen featuring top stainless appliances, granite and stone and glass tile backsplash, seating nook and an adjoining family room w. gas FP and access to one of the largest decks in the neighborhood. A spacious entry foyer leads to an open Formal Living Room and separate Dining Room featuring custom millwork. The ground Level offers an 2nd foyer, Great Room w. wood burning FP and wet bar w. access to covered patio and terrace, and a climate controlled over-size 2 car garage with detailed molding and shelving. Many recent renovations and updates including new and refinished wood, tile and marble flooring, designer wall treatments and lighting, newer 2 zone HVAC, newer roof and skylights, new energy efficient fiberglass doors, new gutter, expansive rear deck and partially covered patio in a fully fenced yard with a serenely private location - nestled in a park-like setting backing to mature manicured gardens of the open space in the common area of Foxborough Central Park to the rear and additional green space to the front. The bedroom level boasts newer hardwood flooring, 2 large bedrooms w. dedesigner features and millwork, wide upper hall with access to linen closet, a renovated hall bath, and separate laundry room featuring custom cabinetry and shelving and new GE W/D. The Owner's Suite features hardwood flooring, double height cathedral ceiling, huge W.I.C. w separate storage attic access, stairs to the 4th level loft with balcony. The newly renovated en suite Spa Bath retreat boast custom tile work, custom dual sink vanity, over sized Jacuzzi jetted tub, and a separate rainfall shower. The quintessential luxury townhome, this residence offers tremendous space, amenities, and a location that cannot be matched - literally blocks away from the shopping and restaurants at Crown, close proximity to Washingtonian Center and Fallsgrove, 2 Metro stops and so much MORE, close to it all yet feels worlds away thanks to the green spaces providing privacy to its well-appointed luxury, location, and value. Welcome Home!
Location
State MD
County Montgomery
Zoning R60
Direction East
Rooms
Other Rooms Living Room, Dining Room, Primary Bedroom, Bedroom 2, Bedroom 3, Kitchen, Family Room, Foyer, Great Room, Laundry, Loft, Bathroom 2, Bathroom 3, Primary Bathroom
Interior
Interior Features Air Filter System, Ceiling Fan(s), Central Vacuum, Chair Railings, Crown Moldings, Family Room Off Kitchen, Formal/Separate Dining Room, Floor Plan - Traditional, Kitchen - Eat-In, Kitchen - Gourmet, Kitchen - Island, Kitchen - Table Space, Primary Bath(s), Pantry, Recessed Lighting, Skylight(s), Upgraded Countertops, Wainscotting, Walk-in Closet(s), Wet/Dry Bar, WhirlPool/HotTub, Window Treatments, Wood Floors
Hot Water 60+ Gallon Tank, Natural Gas
Cooling Central A/C, Zoned, Heat Pump(s), Air Purification System
Flooring Hardwood, Carpet, Stone, Tile/Brick, Wood
Fireplaces Number 2
Fireplaces Type Mantel(s), Insert, Brick, Marble, Screen
Equipment Built-In Microwave, Central Vacuum, Cooktop, Cooktop - Down Draft, Dishwasher, Disposal, Dryer, Exhaust Fan, Extra Refrigerator/Freezer, Icemaker, Microwave, Oven - Wall, Refrigerator, Stainless Steel Appliances, Washer, Water Heater
Furnishings No
Fireplace Y
Window Features Double Pane,Palladian,Skylights
Appliance Built-In Microwave, Central Vacuum, Cooktop, Cooktop - Down Draft, Dishwasher, Disposal, Dryer, Exhaust Fan, Extra Refrigerator/Freezer, Icemaker, Microwave, Oven - Wall, Refrigerator, Stainless Steel Appliances, Washer, Water Heater
Heat Source Natural Gas, Electric
Laundry Upper Floor
Exterior
Exterior Feature Deck(s), Patio(s), Terrace, Brick
Garage Garage - Front Entry, Garage Door Opener
Garage Spaces 2.0
Fence Wood
Utilities Available Cable TV Available, Fiber Optics Available, Natural Gas Available, Under Ground
Amenities Available Club House, Common Grounds, Gated Community, Jog/Walk Path, Pool - Outdoor, Tennis Courts
Water Access N
View Garden/Lawn, Street, Trees/Woods
Roof Type Architectural Shingle
Street Surface Black Top
Accessibility 36\"+ wide Halls, >84\" Garage Door, Other
Porch Deck(s), Patio(s), Terrace, Brick
Road Frontage Private
Attached Garage 2
Total Parking Spaces 2
Garage Y
Building
Lot Description Backs - Open Common Area, Backs to Trees, Cul-de-sac, Landscaping, No Thru Street, Private, Rear Yard
Story 3+
Foundation Slab
Sewer Public Sewer
Water Public
Architectural Style Colonial
Level or Stories 3+
Additional Building Above Grade, Below Grade
Structure Type Cathedral Ceilings,9'+ Ceilings,2 Story Ceilings,Dry Wall,High
New Construction N
Schools
Elementary Schools Rosemont
Middle Schools Forest Oak
High Schools Gaithersburg
School District Montgomery County Public Schools
Others
Pets Allowed Y
HOA Fee Include Common Area Maintenance,Fiber Optics at Dwelling,Fiber Optics Available,Management,Pool(s),Recreation Facility,Road Maintenance,Trash
Senior Community No
Tax ID 160902792334
Ownership Fee Simple
SqFt Source Estimated
Security Features Carbon Monoxide Detector(s),Electric Alarm,Security Gate,Smoke Detector
Horse Property N
Special Listing Condition Standard
Pets Description Dogs OK, Cats OK
Read Less
Want to know what your home might be worth? Contact us for a FREE valuation!

Our team is ready to help you sell your home for the highest possible price ASAP

Bought with Nicolle Botelho • EXIT First Realty

GET MORE INFORMATION





