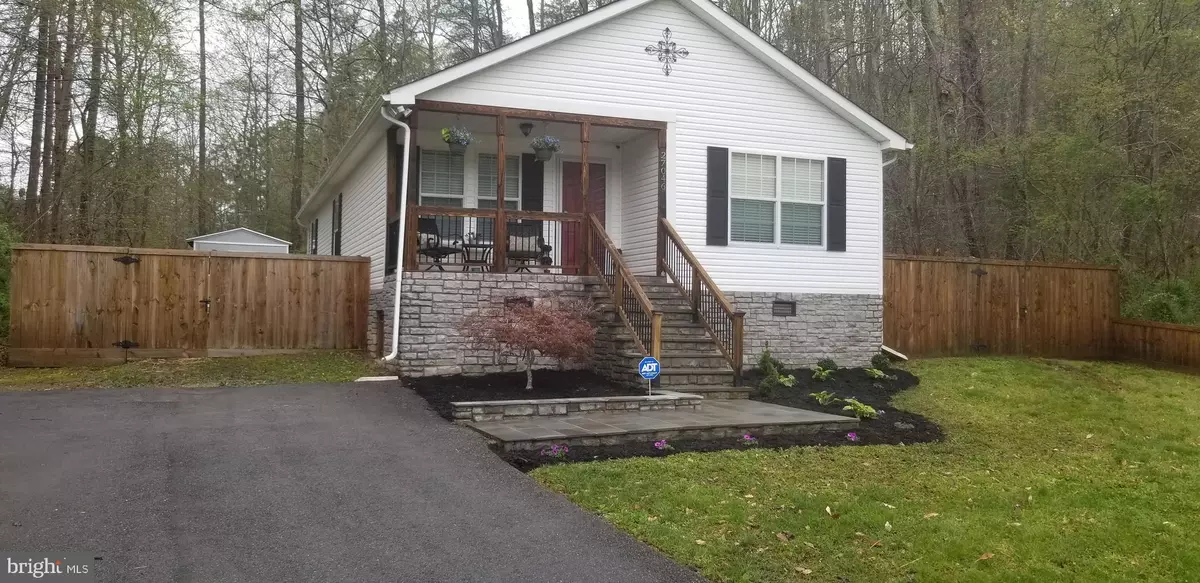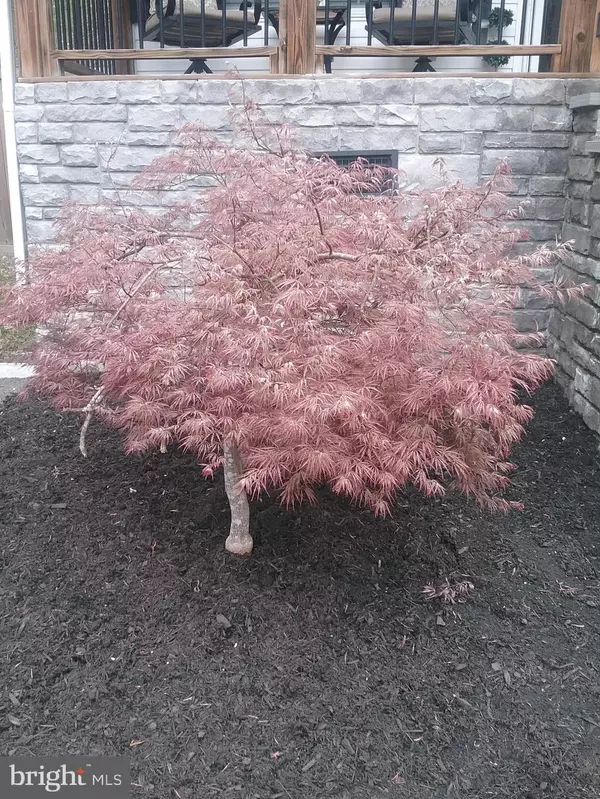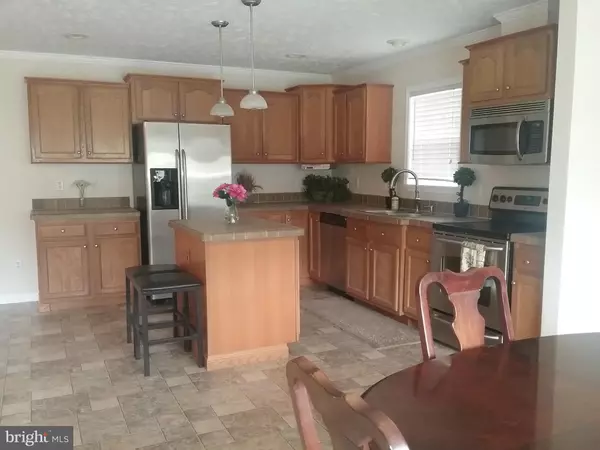$179,000
$179,900
0.5%For more information regarding the value of a property, please contact us for a free consultation.
27046 SHANNON MILL DR Ruther Glen, VA 22546
3 Beds
2 Baths
1,434 SqFt
Key Details
Sold Price $179,000
Property Type Single Family Home
Sub Type Detached
Listing Status Sold
Purchase Type For Sale
Square Footage 1,434 sqft
Price per Sqft $124
Subdivision Caroline Pines
MLS Listing ID VACV119948
Sold Date 06/05/19
Style Traditional
Bedrooms 3
Full Baths 2
HOA Fees $87/ann
HOA Y/N Y
Abv Grd Liv Area 1,434
Originating Board BRIGHT
Year Built 2008
Annual Tax Amount $1,204
Tax Year 2018
Lot Size 0.538 Acres
Acres 0.54
Property Description
Come see this well cared for, one owner home built in 2008! This home features a large open kitchen with island, stainless steel appliances, spacious master bath with double vanity and luxurious jetted soaking tub! Property includes a double lot with room to grow, privacy fence, stone exterior, paved driveway, and storage shed. Crown molding throughout for that added special touch. Brand new hot water heater, new carpet, and fresh paint. This home is move-in ready!Relax on the front porch with no direct neighbors and a peaceful pond view. Enjoy the amenities of a lake community within walking distance of the swimming pool, playgrounds, ATV trail, lakes, and fitness center. Conveniently located between Richmond and Fredericksburg.
Location
State VA
County Caroline
Zoning RP
Rooms
Other Rooms Living Room, Dining Room, Primary Bedroom, Bedroom 2, Bedroom 3, Kitchen, Laundry, Bathroom 2, Primary Bathroom
Main Level Bedrooms 3
Interior
Interior Features Ceiling Fan(s), Combination Kitchen/Dining, Walk-in Closet(s)
Hot Water Electric
Heating Heat Pump(s)
Cooling Central A/C
Flooring Carpet
Equipment Built-In Microwave, Dishwasher, Dryer - Front Loading, Oven/Range - Electric, Refrigerator, Stainless Steel Appliances, Washer - Front Loading
Fireplace N
Appliance Built-In Microwave, Dishwasher, Dryer - Front Loading, Oven/Range - Electric, Refrigerator, Stainless Steel Appliances, Washer - Front Loading
Heat Source Electric
Exterior
Fence Wood
Amenities Available Basketball Courts, Pool - Outdoor, Tot Lots/Playground, Fitness Center, Lake
Water Access N
Roof Type Architectural Shingle
Accessibility None
Garage N
Building
Lot Description Backs to Trees, Front Yard, Landscaping, Level, Rear Yard
Story 1
Sewer Septic = # of BR
Water Public
Architectural Style Traditional
Level or Stories 1
Additional Building Above Grade, Below Grade
New Construction N
Schools
Middle Schools Caroline
High Schools Caroline
School District Caroline County Public Schools
Others
HOA Fee Include Road Maintenance,Snow Removal
Senior Community No
Tax ID 93A2-1-178
Ownership Fee Simple
SqFt Source Estimated
Horse Property N
Special Listing Condition Standard
Read Less
Want to know what your home might be worth? Contact us for a FREE valuation!

Our team is ready to help you sell your home for the highest possible price ASAP

Bought with Angela M Murray • Berkshire Hathaway HomeServices PenFed Realty

GET MORE INFORMATION





