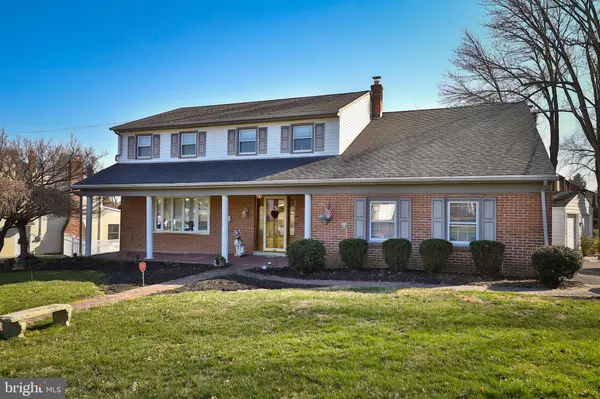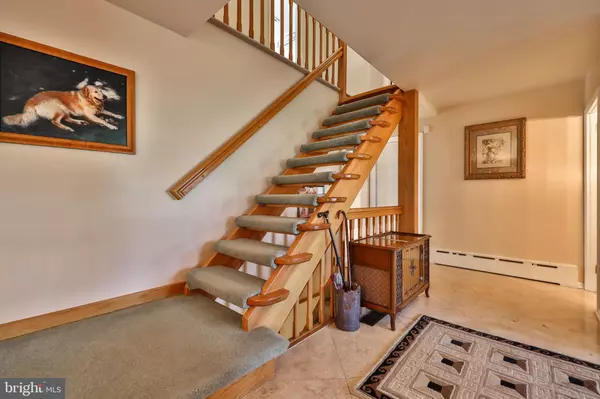$475,000
$495,000
4.0%For more information regarding the value of a property, please contact us for a free consultation.
80 STEVEN DR Huntingdon Valley, PA 19006
4 Beds
3 Baths
2,916 SqFt
Key Details
Sold Price $475,000
Property Type Single Family Home
Sub Type Detached
Listing Status Sold
Purchase Type For Sale
Square Footage 2,916 sqft
Price per Sqft $162
Subdivision Huntingdon Valley
MLS Listing ID PAMC602180
Sold Date 06/05/19
Style Colonial
Bedrooms 4
Full Baths 2
Half Baths 1
HOA Y/N N
Abv Grd Liv Area 2,916
Originating Board BRIGHT
Year Built 1963
Annual Tax Amount $9,436
Tax Year 2018
Lot Size 0.436 Acres
Acres 0.44
Lot Dimensions 119.00 x 0.00
Property Description
Welcome to some of the best living that the valley has to offer. Located in a small neighborhood of only 2-3 streets, this amazing Lower Moreland colonial has drop your bags and move right in written all over it. The oversized kitchen has almost 50 feet of sight lines as it flows between breakfast nook, great room and all season room. With top of the line, stainless steel appliances, the kitchen is set up for entertaining and families on the go. The heart of the home can accommodate large numbers as well as feed the masses with double oven, commercial hood over the range and plenty of prep and display areas. The Great room is almost 500 square feet and features propane gas fireplace, new flooring, recessed lighting and plenty of natural lighting. All of the bathrooms have been updated, there are vinyl replacement windows, Pella doors and newer flooring. The master sits on the back of the home with beautiful views over the nicely manicured, fenced in yard. All season room off the kitchen can double as main level playroom. The master retreat boasts a spacious walk in closet, hardwood flooring and lots of light. There is a full walk in cedar closet in the upstairs hallway for all your seasonal storage. Finished basement is carpeted and a great entertaining space. There is a detached garage that also has a separate office space or possible in-law possibilities. Short distance to Septa's regional rail, shopping and located right in the heart of Lower Moreland's top rated schools, this home truly has it all.
Location
State PA
County Montgomery
Area Lower Moreland Twp (10641)
Zoning L
Rooms
Basement Full, Fully Finished
Interior
Hot Water Natural Gas
Heating Baseboard - Hot Water, Baseboard - Electric
Cooling Central A/C
Flooring Ceramic Tile, Hardwood
Fireplaces Number 1
Heat Source Natural Gas
Exterior
Parking Features Additional Storage Area, Garage - Side Entry, Garage Door Opener, Inside Access
Garage Spaces 3.0
Water Access N
Accessibility None
Attached Garage 2
Total Parking Spaces 3
Garage Y
Building
Story 2
Sewer Public Sewer
Water Public
Architectural Style Colonial
Level or Stories 2
Additional Building Above Grade, Below Grade
New Construction N
Schools
School District Lower Moreland Township
Others
Senior Community No
Tax ID 41-00-08800-006
Ownership Fee Simple
SqFt Source Assessor
Special Listing Condition Standard
Read Less
Want to know what your home might be worth? Contact us for a FREE valuation!

Our team is ready to help you sell your home for the highest possible price ASAP

Bought with Yan Y Zhang • Premium Realty Group Inc
GET MORE INFORMATION





