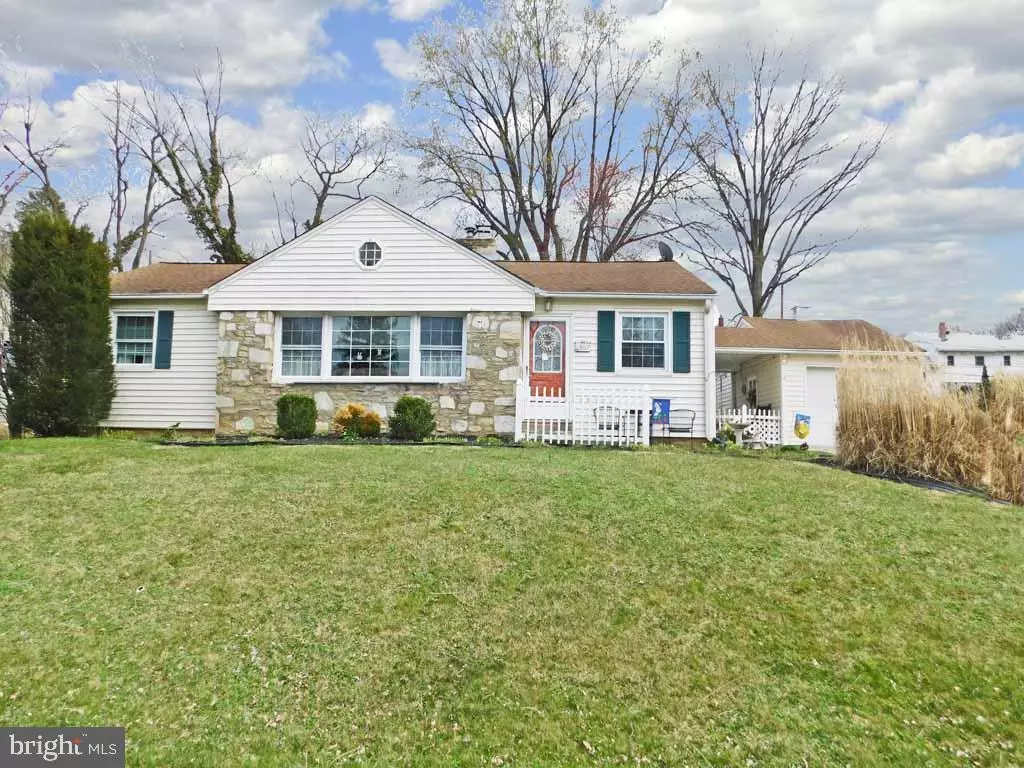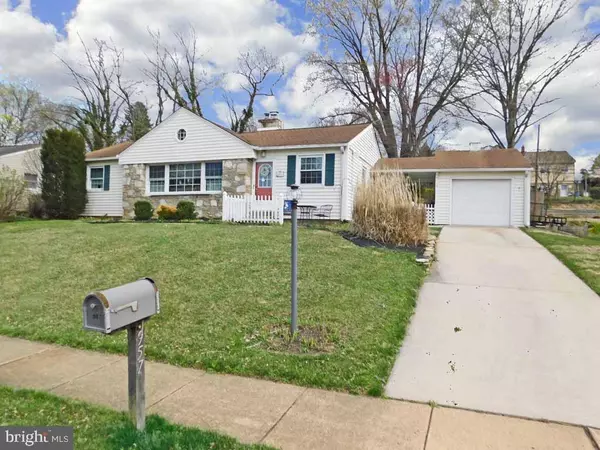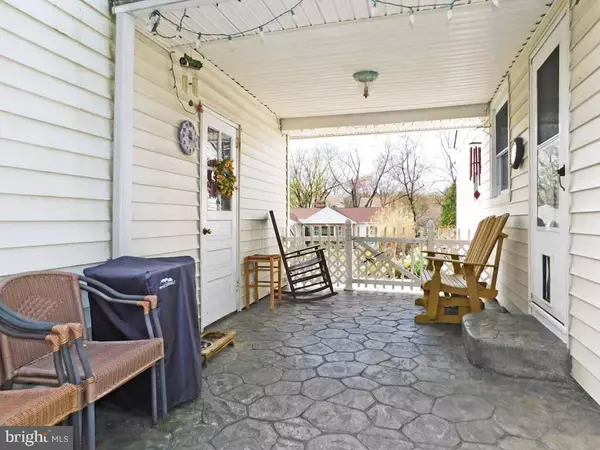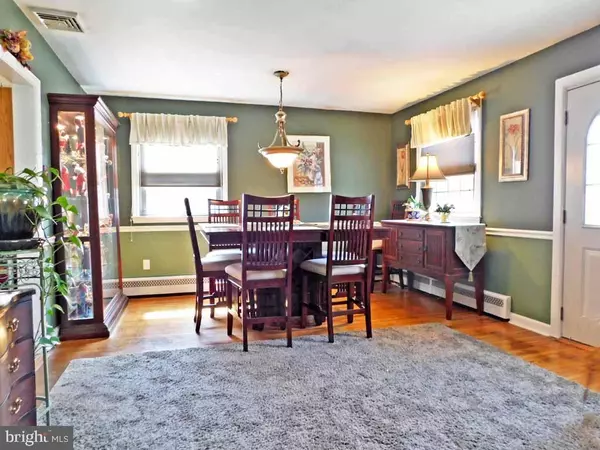$300,000
$295,000
1.7%For more information regarding the value of a property, please contact us for a free consultation.
957 CLAIRE AVE Huntingdon Valley, PA 19006
3 Beds
2 Baths
1,358 SqFt
Key Details
Sold Price $300,000
Property Type Single Family Home
Sub Type Detached
Listing Status Sold
Purchase Type For Sale
Square Footage 1,358 sqft
Price per Sqft $220
Subdivision Huntingdon Valley
MLS Listing ID PAMC603142
Sold Date 06/03/19
Style Ranch/Rambler
Bedrooms 3
Full Baths 1
Half Baths 1
HOA Y/N N
Abv Grd Liv Area 1,358
Originating Board BRIGHT
Year Built 1955
Annual Tax Amount $4,916
Tax Year 2018
Lot Size 0.256 Acres
Acres 0.26
Lot Dimensions 88.00 x 125.00
Property Description
Move right in to this charming ranch home. Enter into a large living room dining room area with a magnificent stone wood burning fireplace. Gleaming hardwood floors flow into 3 bedrooms. Large master bedroom with walk in closet and private half bath. 2 other bedrooms and an updated hall bath for your use. The solid wood kitchen has generous counter space, a large portable island or breakfast bar, custom pantry and updated appliances. The door off the kitchen steps into a breezeway with custom stamped concrete. One car garage is attached to the breezeway. Stroll out to the rear yard with a multi-tiered Koi pond. Relax on the rear patio and enjoy your peaceful time. Full unfinished basement with walk out stairs awaits you. This home has been lovingly maintained and updated for ease of living. Updated windows, gutter guards, chimneys professionally relined, updated heat and added central air. Come for a look, you won't want to leave!
Location
State PA
County Montgomery
Area Abington Twp (10630)
Zoning T
Rooms
Other Rooms Living Room, Dining Room, Primary Bedroom, Bedroom 2, Bedroom 3, Kitchen
Basement Partial
Main Level Bedrooms 3
Interior
Hot Water Electric
Heating Baseboard - Hot Water
Cooling Central A/C
Flooring Hardwood
Fireplaces Number 1
Fireplaces Type Stone
Equipment Built-In Microwave, Dryer - Electric, Oven/Range - Electric, Stainless Steel Appliances, Washer, Water Heater
Fireplace Y
Appliance Built-In Microwave, Dryer - Electric, Oven/Range - Electric, Stainless Steel Appliances, Washer, Water Heater
Heat Source Oil
Laundry Basement
Exterior
Exterior Feature Patio(s), Breezeway
Parking Features Garage - Front Entry
Garage Spaces 3.0
Fence Chain Link
Water Access N
Accessibility None
Porch Patio(s), Breezeway
Attached Garage 1
Total Parking Spaces 3
Garage Y
Building
Lot Description Pond
Story 1
Sewer Public Sewer
Water Public
Architectural Style Ranch/Rambler
Level or Stories 1
Additional Building Above Grade, Below Grade
New Construction N
Schools
School District Abington
Others
Pets Allowed N
Senior Community No
Tax ID 30-00-08940-003
Ownership Fee Simple
SqFt Source Assessor
Acceptable Financing Cash, Conventional, FHA
Horse Property N
Listing Terms Cash, Conventional, FHA
Financing Cash,Conventional,FHA
Special Listing Condition Standard
Read Less
Want to know what your home might be worth? Contact us for a FREE valuation!

Our team is ready to help you sell your home for the highest possible price ASAP

Bought with Vladimir Bograd • RE/MAX Elite
GET MORE INFORMATION





