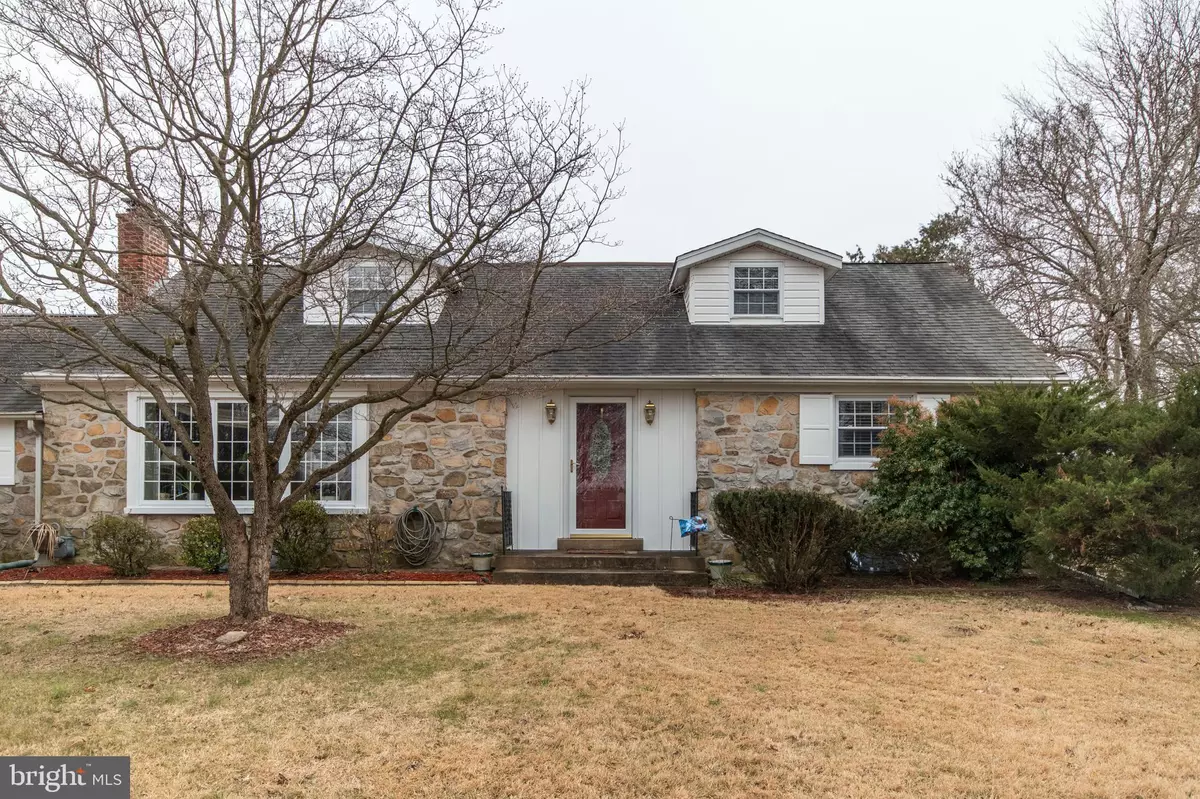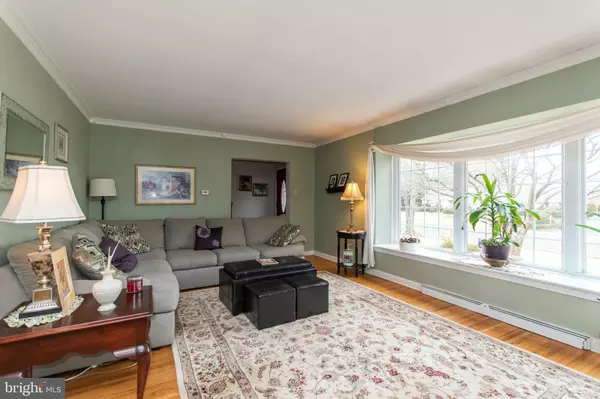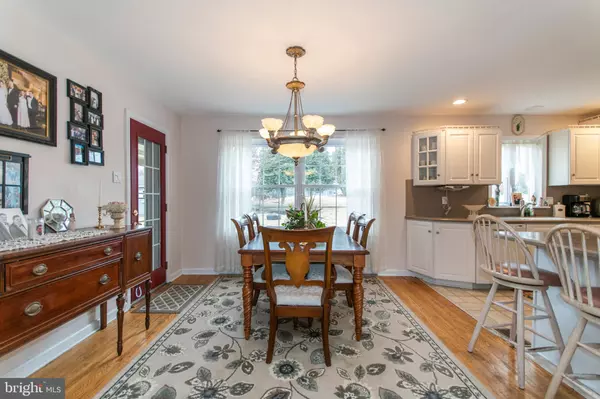$440,000
$450,000
2.2%For more information regarding the value of a property, please contact us for a free consultation.
2155 WINTHROP RD Huntingdon Valley, PA 19006
4 Beds
3 Baths
2,303 SqFt
Key Details
Sold Price $440,000
Property Type Single Family Home
Sub Type Detached
Listing Status Sold
Purchase Type For Sale
Square Footage 2,303 sqft
Price per Sqft $191
Subdivision Huntingdon Valley
MLS Listing ID PAMC552612
Sold Date 06/04/19
Style Cape Cod
Bedrooms 4
Full Baths 2
Half Baths 1
HOA Y/N N
Abv Grd Liv Area 2,303
Originating Board BRIGHT
Year Built 1955
Annual Tax Amount $8,452
Tax Year 2020
Lot Size 0.466 Acres
Acres 0.47
Lot Dimensions 140.00 x 141.00
Property Description
Pride of ownership shows in this bright, open and spacious 4 bedroom, 2.5 bath Cape Cod Style home. Located in the impressive Lower Moreland School district, this home is conveniently located near Bethayers train station and Lorimer Park. Easy access to highways and plenty of options for dining or shopping in the area. As you enter through the front door, you ll notice the gleaming hardwood floors throughout the main living area, up the stairs and right through the upper level. The spacious living room is open to the formal dining room which leads directly into the kitchen. The kitchen comes with beautiful Corian counter tops, newly installed seasoned wood vinyl kitchen floor(not pictured), an island and stainless steel appliances, including a brand new built in microwave and ceiling fan! Make your way through the kitchen to be greeted by the master bedroom at the end of the hall on the right. Another bedroom and a full bathroom complete this level. As you head upstairs, you ll notice the full hall bathroom features newly installed ceramic tile on both the floor and surround. On your right and left you will come across the two spacious bedrooms with multiple generous closets. Let s not forget about the fully finished basement which comes with a half bath and an office space to get extra work done. The a/c unit and hot water heater were both installed in 2016. If you re not sold by now, walk through the dining room and out the side door to view the brick covered patio which overlooks the open backyard with a beautiful wood shed. Finally, the two-car garage offers plenty of storage space if needed and the driveway will accommodate up to 8 cars, perfect for any gathering.
Location
State PA
County Montgomery
Area Lower Moreland Twp (10641)
Zoning L
Rooms
Other Rooms Living Room, Dining Room, Primary Bedroom, Bedroom 2, Bedroom 3, Kitchen, Bedroom 1, Laundry, Full Bath, Half Bath
Basement Full, Fully Finished, Heated, Interior Access
Main Level Bedrooms 2
Interior
Interior Features Attic/House Fan, Ceiling Fan(s), Combination Kitchen/Dining, Kitchen - Island
Heating Forced Air
Cooling Central A/C
Flooring Hardwood, Carpet, Ceramic Tile
Fireplaces Number 1
Fireplaces Type Wood
Equipment Built-In Microwave, Dishwasher, Disposal, Dryer - Electric, Oven - Self Cleaning, Oven/Range - Electric, Refrigerator, Washer
Fireplace Y
Appliance Built-In Microwave, Dishwasher, Disposal, Dryer - Electric, Oven - Self Cleaning, Oven/Range - Electric, Refrigerator, Washer
Heat Source Natural Gas
Laundry Main Floor
Exterior
Parking Features Garage - Side Entry
Garage Spaces 10.0
Utilities Available Cable TV Available, Natural Gas Available, Phone Connected, Above Ground
Water Access N
Roof Type Architectural Shingle
Accessibility None
Attached Garage 2
Total Parking Spaces 10
Garage Y
Building
Story 2
Sewer Public Sewer
Water Public
Architectural Style Cape Cod
Level or Stories 2
Additional Building Above Grade, Below Grade
Structure Type Dry Wall
New Construction N
Schools
Elementary Schools Pine Road
Middle Schools Murray Avenue School
High Schools Lower Moreland
School District Lower Moreland Township
Others
Senior Community No
Tax ID 41-00-10435-009
Ownership Fee Simple
SqFt Source Estimated
Acceptable Financing Cash, Conventional
Horse Property N
Listing Terms Cash, Conventional
Financing Cash,Conventional
Special Listing Condition Standard
Read Less
Want to know what your home might be worth? Contact us for a FREE valuation!

Our team is ready to help you sell your home for the highest possible price ASAP

Bought with Sharyn Soliman • Keller Williams Real Estate-Blue Bell
GET MORE INFORMATION





