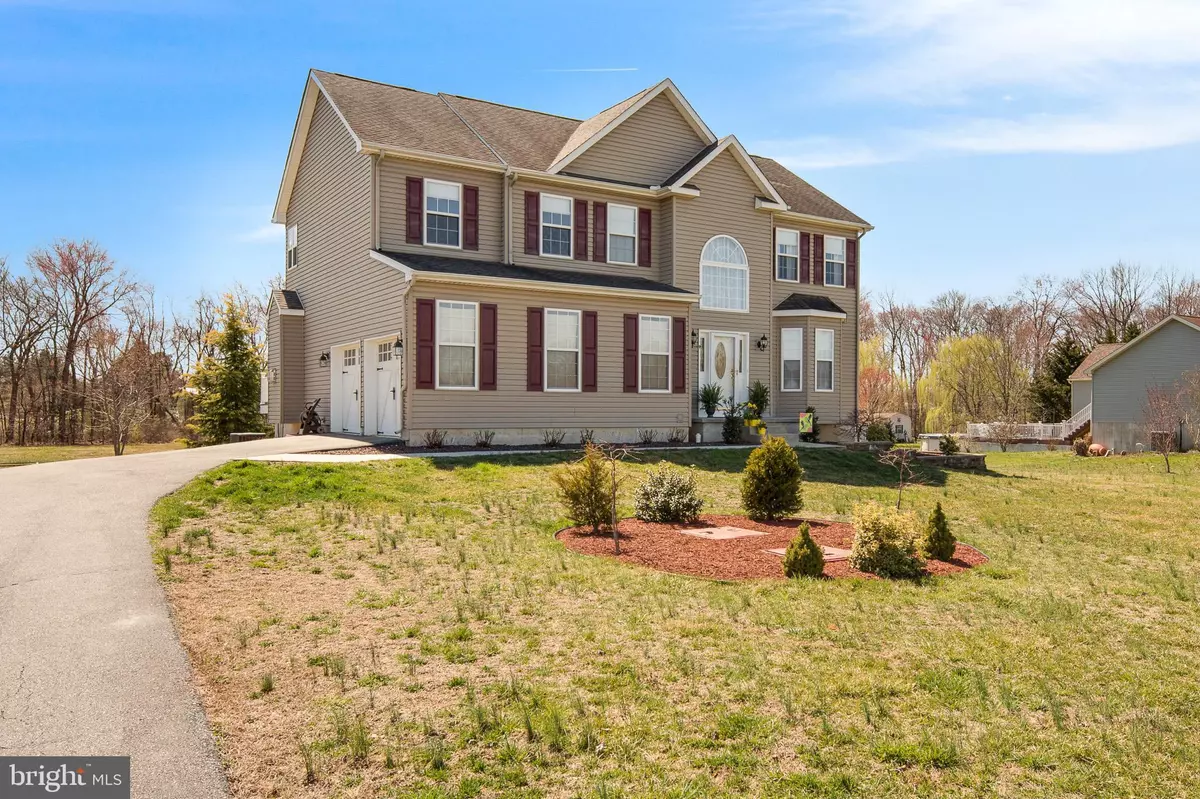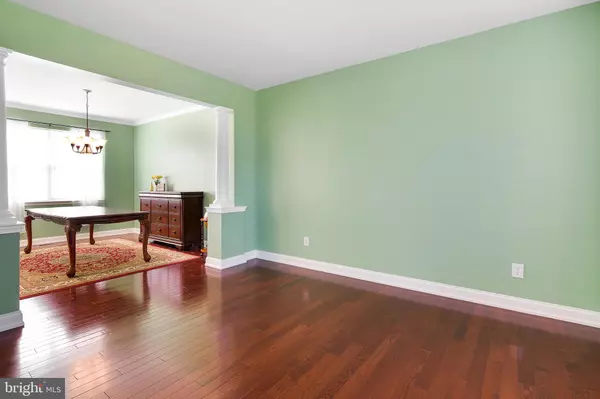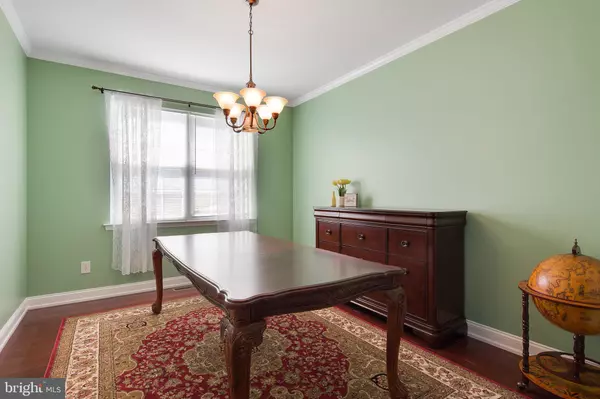$365,000
$359,900
1.4%For more information regarding the value of a property, please contact us for a free consultation.
308 CHRISTINE LN Clayton, DE 19938
4 Beds
3 Baths
2,550 SqFt
Key Details
Sold Price $365,000
Property Type Single Family Home
Sub Type Detached
Listing Status Sold
Purchase Type For Sale
Square Footage 2,550 sqft
Price per Sqft $143
Subdivision Claybourne
MLS Listing ID DENC471958
Sold Date 05/31/19
Style Colonial
Bedrooms 4
Full Baths 2
Half Baths 1
HOA Fees $20/ann
HOA Y/N Y
Abv Grd Liv Area 2,550
Originating Board BRIGHT
Year Built 2008
Annual Tax Amount $2,340
Tax Year 2019
Lot Size 1.880 Acres
Acres 1.88
Lot Dimensions 151.70 x 545.00
Property Description
Welcome to 308 Christine Lane. This two story colonial is beautifully maintained with 2,550 sf of living space situated on 1.88 acres in the desirable sub-division of Claybourne. Entering the foyer, you will notice the beautiful hardwood flooring and stunning staircase. There is a formal living room and dining room that flows into the kitchen. The kitchen is spacious with plenty of cabinets including an island and desk area. There is a large slider, which opens onto the spacious trex deck, with steps to the back yard. The kitchen has an open view into the family room with a gas fireplace, large windows and a view of the deck and back yard. Upstairs, the Master Bedroom is on the left. This room has a vaulted ceiling, ceiling fan with light and a large closet. The Master Bath is roomy, with a large corner jetted soaking tub, separate tiled shower and a double-bowl vanity with storage. There are three additional bedrooms and a full bath with tile flooring, double bowl vanity and a tub/shower combination. A full, unfinished walk-out basement gives you plenty of opportunity to customize and make it your own. Many opportunities for outdoor living. Outside amenities include a fire pit, shed with garage door entry and a small creek that runs behind the property.
Location
State DE
County New Castle
Area South Of The Canal (30907)
Zoning NC40
Rooms
Other Rooms Living Room, Dining Room, Primary Bedroom, Bedroom 2, Bedroom 3, Kitchen, Family Room, Laundry, Primary Bathroom, Full Bath, Half Bath
Basement Full, Unfinished
Interior
Interior Features Ceiling Fan(s), Combination Kitchen/Dining
Hot Water Electric
Heating Other, Heat Pump - Gas BackUp
Cooling Central A/C
Flooring Carpet, Hardwood
Fireplaces Number 1
Fireplaces Type Gas/Propane
Fireplace Y
Window Features Replacement
Heat Source Electric, Propane - Owned
Laundry Main Floor
Exterior
Exterior Feature Deck(s)
Parking Features Garage - Front Entry
Garage Spaces 4.0
Water Access N
View Trees/Woods
Roof Type Asphalt
Accessibility None
Porch Deck(s)
Attached Garage 2
Total Parking Spaces 4
Garage Y
Building
Lot Description Level
Story 2
Sewer Septic Exists
Water Well
Architectural Style Colonial
Level or Stories 2
Additional Building Above Grade, Below Grade
New Construction N
Schools
School District Smyrna
Others
Senior Community No
Tax ID 15-026.00-187
Ownership Fee Simple
SqFt Source Assessor
Acceptable Financing Cash, Conventional, FHA, VA
Horse Property N
Listing Terms Cash, Conventional, FHA, VA
Financing Cash,Conventional,FHA,VA
Special Listing Condition Standard
Read Less
Want to know what your home might be worth? Contact us for a FREE valuation!

Our team is ready to help you sell your home for the highest possible price ASAP

Bought with Angela Bautista-Diaz • RE/MAX Horizons

GET MORE INFORMATION





