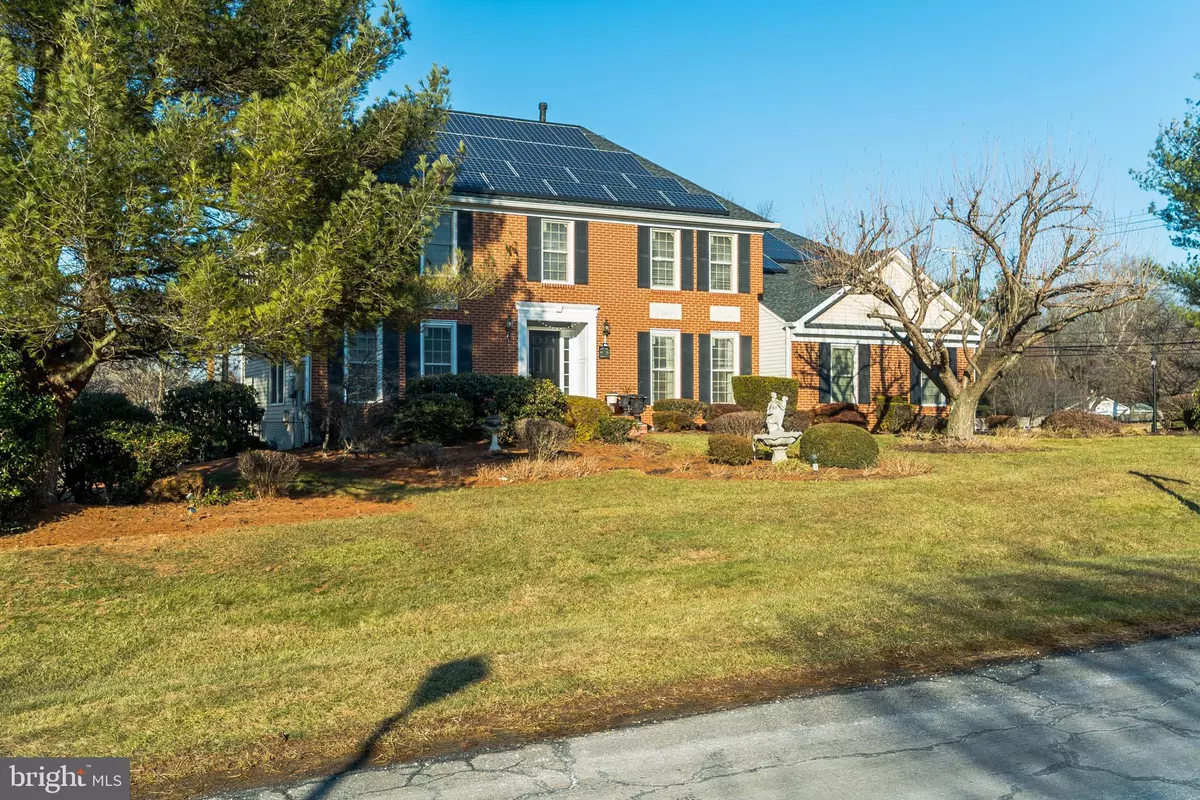$700,000
$698,000
0.3%For more information regarding the value of a property, please contact us for a free consultation.
5801 WINEGROVE CT Derwood, MD 20855
4 Beds
5 Baths
4,944 SqFt
Key Details
Sold Price $700,000
Property Type Single Family Home
Sub Type Detached
Listing Status Sold
Purchase Type For Sale
Square Footage 4,944 sqft
Price per Sqft $141
Subdivision Rolling Knolls
MLS Listing ID MDMC621562
Sold Date 05/30/19
Style Colonial
Bedrooms 4
Full Baths 4
Half Baths 1
HOA Y/N N
Abv Grd Liv Area 3,344
Originating Board BRIGHT
Year Built 1987
Annual Tax Amount $7,725
Tax Year 2018
Lot Size 3.980 Acres
Acres 3.98
Property Description
HIGH-END ELEGANCE AWAITS YOU in this picturesque, timeless beauty! From its classic colonial brick front to its incredibly spacious interior, this one is a must-see stunner. Gracious formal living and dining rooms are adorned with high-end trim work and moldings for extra elegance. Relax in the impressive family room with a soaring vaulted ceiling and floor-to-ceiling centerpiece fireplace. The inviting sunroom is ideal for relaxing and enjoying your favorite book. ENTERTAINING IS A BREEZE with the exceptional chef's dream kitchen! Sparkling granite counters, high-end stainless steel appliances, a mosaic tile backsplash, and large center island make this space truly perfect. The warm, inviting aesthetic from the natural wood cabinetry combined with abundant natural light from the adjacent breakfast area and neighboring sunroom, making for a truly inviting experience. ON THE UPPER LEVEL, enjoy the flexible space afforded by four generously sized bedrooms. The elegant owner's suite is light-filled and relaxing, with recessed lighting, a walk-in closet, a private balcony, and its own attached owner's bath with a soaking tub. Two of the three secondary bedrooms share a buddy bath, while the third features its own en-suite bath. Two of the four bedrooms offer elegant hardwood floors. THE FINISHED LOWER LEVEL OFFERS additionalflexible space in the form of a fabulous rec room. A large finished wet bar area with beverage storage and bar-height seating allows for easy entertaining. This level is outfitted with two large sitting areas, one of which could easily serve as a casual dining space to suit your needs. This level is completed by a convenient bonus room and full bath. Be sure to view the video tour and then visit in-person. Don't miss this one!
Location
State MD
County Montgomery
Zoning R200
Direction South
Rooms
Basement Connecting Stairway, Daylight, Full, Full, Fully Finished, Heated, Improved, Interior Access, Outside Entrance, Sump Pump, Walkout Stairs, Windows
Interior
Hot Water 60+ Gallon Tank, Natural Gas
Heating Forced Air, Zoned
Cooling Ceiling Fan(s), Central A/C, Zoned
Fireplaces Number 1
Fireplaces Type Gas/Propane
Fireplace Y
Heat Source Natural Gas
Exterior
Exterior Feature Balcony, Deck(s)
Garage Garage - Side Entry, Garage Door Opener, Inside Access
Garage Spaces 2.0
Water Access N
Roof Type Architectural Shingle
Accessibility 2+ Access Exits
Porch Balcony, Deck(s)
Attached Garage 2
Total Parking Spaces 2
Garage Y
Building
Story 3+
Sewer Community Septic Tank, Private Septic Tank
Water Well
Architectural Style Colonial
Level or Stories 3+
Additional Building Above Grade, Below Grade
Structure Type 2 Story Ceilings,Vaulted Ceilings
New Construction N
Schools
Elementary Schools Sequoyah
Middle Schools Redland
High Schools Col. Zadok A. Magruder
School District Montgomery County Public Schools
Others
Senior Community No
Tax ID 160102610382
Ownership Fee Simple
SqFt Source Assessor
Horse Property Y
Special Listing Condition Standard
Read Less
Want to know what your home might be worth? Contact us for a FREE valuation!

Our team is ready to help you sell your home for the highest possible price ASAP

Bought with Jose O Morejon • Realty Advantage

GET MORE INFORMATION





