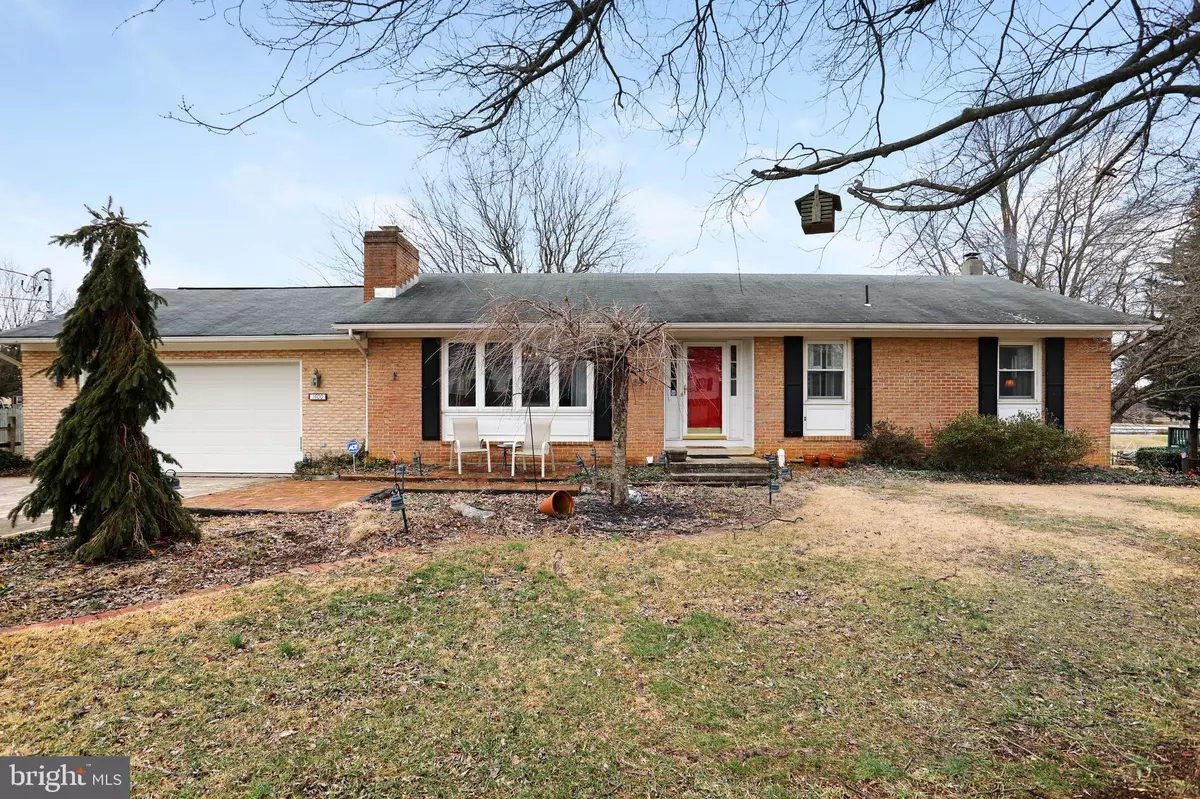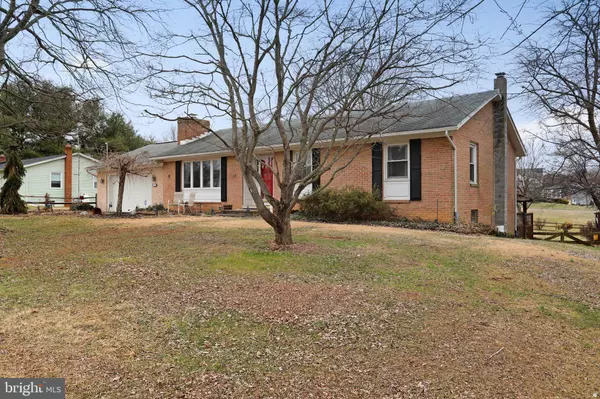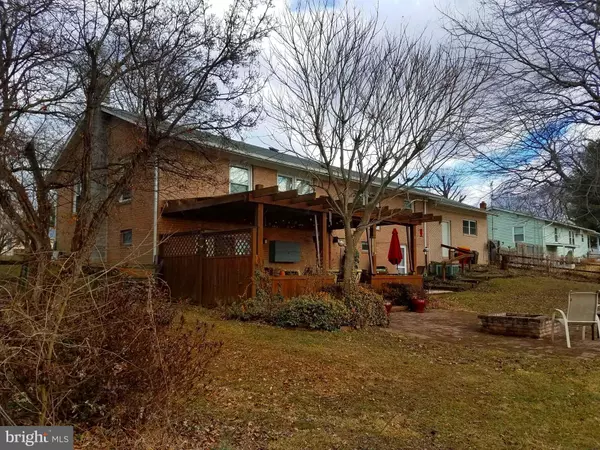$245,000
$254,900
3.9%For more information regarding the value of a property, please contact us for a free consultation.
1400 TUSCAWILLA DR Charles Town, WV 25414
3 Beds
2 Baths
2,336 SqFt
Key Details
Sold Price $245,000
Property Type Single Family Home
Sub Type Detached
Listing Status Sold
Purchase Type For Sale
Square Footage 2,336 sqft
Price per Sqft $104
Subdivision Tuscawilla Hills
MLS Listing ID WVJF127868
Sold Date 05/31/19
Style Ranch/Rambler
Bedrooms 3
Full Baths 2
HOA Fees $36/mo
HOA Y/N Y
Abv Grd Liv Area 1,786
Originating Board BRIGHT
Year Built 1971
Annual Tax Amount $1,279
Tax Year 2
Lot Size 0.320 Acres
Acres 0.32
Property Description
Wonderful brick rancher on a 1/3 acre with fenced in back yard. Hardwood floors through out main level, Exposed beams in updated kitchen includes stainless steel appliances, wine fridge and granite counter tops makes a great breakfast bar, Generous cabinet space, Multiple storage locations on both levels, Finished lower level Family room with wood burning stove for cozy gatherings. Opposite the family room is a Huge work shop with an extra sink and door to back yard, The spacious family room leads to the covered party patio and fire pit. New Hot water heater. Two car garage can actually fit two cars!!A must see!
Location
State WV
County Jefferson
Zoning RESIDENTIAL
Rooms
Basement Full, Heated, Interior Access, Partially Finished, Walkout Level
Main Level Bedrooms 3
Interior
Interior Features Carpet, Ceiling Fan(s), Crown Moldings, Kitchen - Eat-In, Pantry, Recessed Lighting, Upgraded Countertops
Hot Water Electric
Heating Baseboard - Electric
Cooling Central A/C
Flooring Hardwood, Carpet
Fireplaces Number 1
Fireplaces Type Brick, Fireplace - Glass Doors, Mantel(s), Wood
Equipment Built-In Microwave, Dishwasher, Disposal, Dryer, Exhaust Fan, Extra Refrigerator/Freezer, Icemaker, Oven/Range - Gas, Refrigerator, Stainless Steel Appliances, Washer, Water Heater
Fireplace Y
Appliance Built-In Microwave, Dishwasher, Disposal, Dryer, Exhaust Fan, Extra Refrigerator/Freezer, Icemaker, Oven/Range - Gas, Refrigerator, Stainless Steel Appliances, Washer, Water Heater
Heat Source Electric
Exterior
Exterior Feature Patio(s)
Parking Features Garage Door Opener, Garage - Rear Entry, Garage - Front Entry
Garage Spaces 2.0
Fence Board
Utilities Available Cable TV Available
Amenities Available Tot Lots/Playground
Water Access N
View Garden/Lawn
Roof Type Asphalt
Street Surface Black Top
Accessibility None
Porch Patio(s)
Attached Garage 2
Total Parking Spaces 2
Garage Y
Building
Lot Description Backs - Open Common Area
Story 2
Sewer Public Sewer
Water Public
Architectural Style Ranch/Rambler
Level or Stories 2
Additional Building Above Grade, Below Grade
New Construction N
Schools
School District Jefferson County Schools
Others
HOA Fee Include Common Area Maintenance,Reserve Funds,Road Maintenance,Snow Removal
Senior Community No
Tax ID 0211A008300000000
Ownership Fee Simple
SqFt Source Assessor
Special Listing Condition Standard
Read Less
Want to know what your home might be worth? Contact us for a FREE valuation!

Our team is ready to help you sell your home for the highest possible price ASAP

Bought with Heather Parziale • Weichert Realtors - Blue Ribbon

GET MORE INFORMATION





