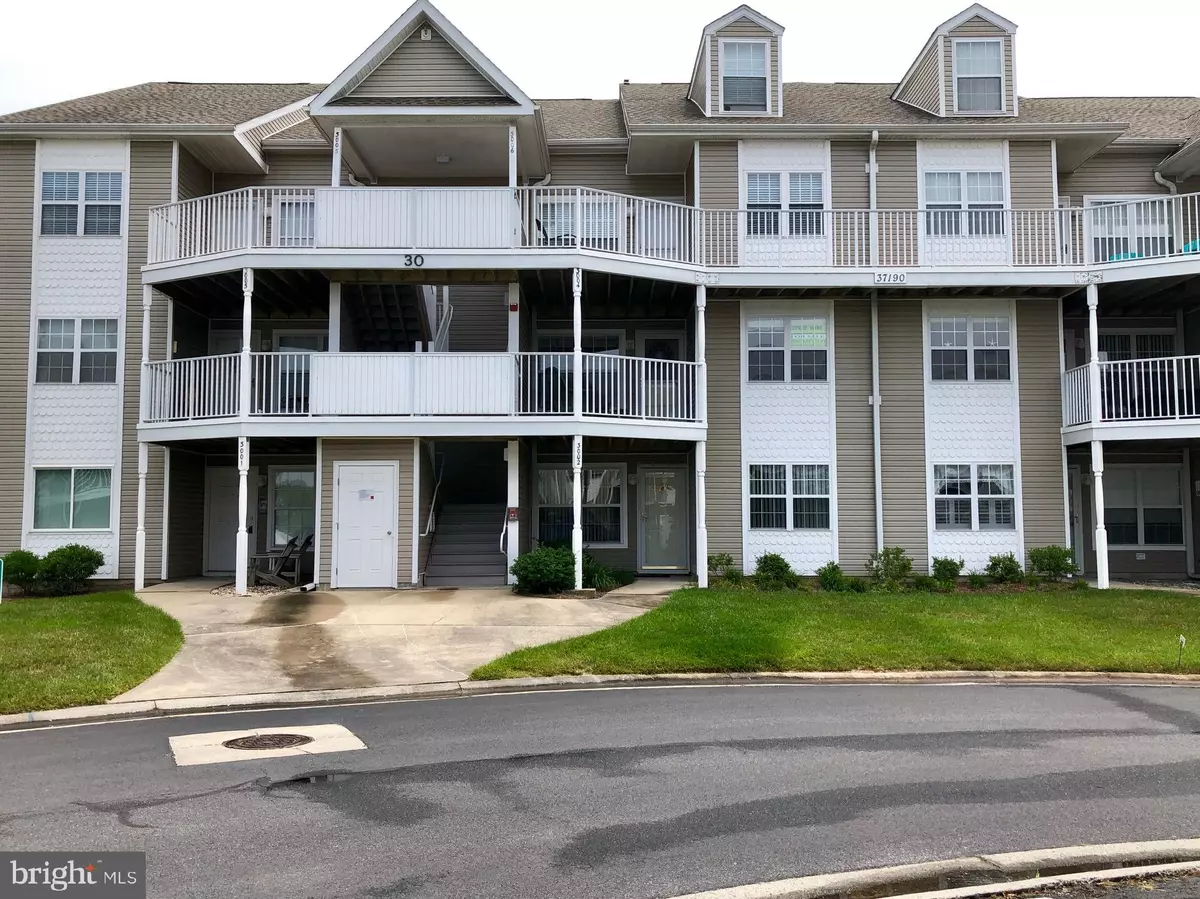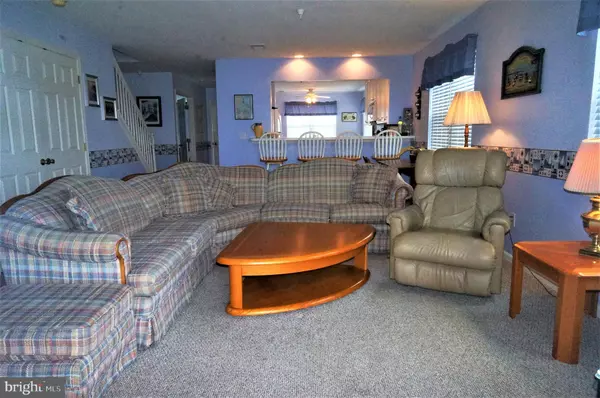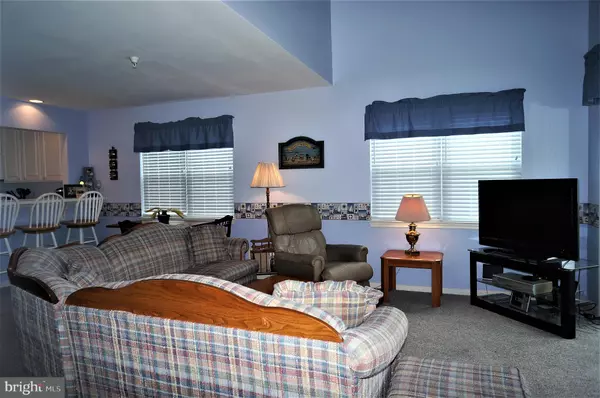$305,000
$319,000
4.4%For more information regarding the value of a property, please contact us for a free consultation.
37190 HARBOR DR #3005 Ocean View, DE 19970
4 Beds
4 Baths
Key Details
Sold Price $305,000
Property Type Condo
Sub Type Condo/Co-op
Listing Status Sold
Purchase Type For Sale
Subdivision Bethany Bay
MLS Listing ID 1001917934
Sold Date 05/31/19
Style Coastal,Split Level
Bedrooms 4
Full Baths 4
Condo Fees $4,296/ann
HOA Fees $112/ann
HOA Y/N Y
Originating Board BRIGHT
Year Built 2003
Annual Tax Amount $854
Tax Year 2017
Property Description
Wake up to gorgeous direct Bay views with fabulous sunrises everyday in this 4 bedroom, 4 bath furnished two story condo overlooking the Indian River Bay. Located in a popular golf and water oriented community and just a short drive to Bethany's Beaches and Boardwalk, this home will offer you all the joys of coastal living. Enjoy the breeze from your rear screened porch while relaxing after a long day at the beach or pool. Spend the afternoon playing a round of golf with your neighbors. There is plenty of room for entertaining family and friends while enjoying the great community amenities to include a golf course, putting green, kayak storage and ramp, community center with exercise room, basketball and tennis courts, outdoor pool and lawn care. Perfect as a weekend getaway, vacation rental or your year round home.
Location
State DE
County Sussex
Area Baltimore Hundred (31001)
Zoning RESIDENTIAL PLANNED
Rooms
Main Level Bedrooms 2
Interior
Interior Features Ceiling Fan(s), Floor Plan - Open, Kitchen - Eat-In, Primary Bath(s), Primary Bedroom - Bay Front, Recessed Lighting, Stall Shower, Window Treatments
Hot Water Electric
Heating Heat Pump(s)
Cooling Central A/C
Flooring Carpet, Ceramic Tile
Fireplaces Number 1
Fireplaces Type Fireplace - Glass Doors
Equipment Built-In Microwave, Built-In Range, Dishwasher, Exhaust Fan, Oven/Range - Electric, Washer/Dryer Stacked, Water Heater
Furnishings Yes
Fireplace Y
Window Features Screens
Appliance Built-In Microwave, Built-In Range, Dishwasher, Exhaust Fan, Oven/Range - Electric, Washer/Dryer Stacked, Water Heater
Heat Source Electric
Laundry Has Laundry
Exterior
Exterior Feature Porch(es), Screened
Amenities Available Basketball Courts, Bike Trail, Boat Ramp, Common Grounds, Community Center, Exercise Room, Golf Course, Golf Course Membership Available, Jog/Walk Path, Lake, Pool - Outdoor, Putting Green, Volleyball Courts, Tennis Courts
Water Access N
View Bay, Water
Roof Type Shingle
Accessibility None
Porch Porch(es), Screened
Garage N
Building
Story 2
Unit Features Garden 1 - 4 Floors
Foundation Slab
Sewer Public Sewer
Water Public
Architectural Style Coastal, Split Level
Level or Stories 2
Additional Building Above Grade, Below Grade
Structure Type Dry Wall,2 Story Ceilings
New Construction N
Schools
Elementary Schools Lord Baltimore
Middle Schools Selbyville
High Schools Indian River
School District Indian River
Others
HOA Fee Include Common Area Maintenance,Ext Bldg Maint,Health Club,Lawn Maintenance,Pool(s),Recreation Facility,Road Maintenance,Snow Removal,Insurance
Senior Community No
Tax ID 134-8.00-42.00-30-5
Ownership Fee Simple
SqFt Source Estimated
Acceptable Financing Cash, Conventional
Horse Property N
Listing Terms Cash, Conventional
Financing Cash,Conventional
Special Listing Condition Standard
Read Less
Want to know what your home might be worth? Contact us for a FREE valuation!

Our team is ready to help you sell your home for the highest possible price ASAP

Bought with PAMELA BROWN • Keller Williams Realty

GET MORE INFORMATION





