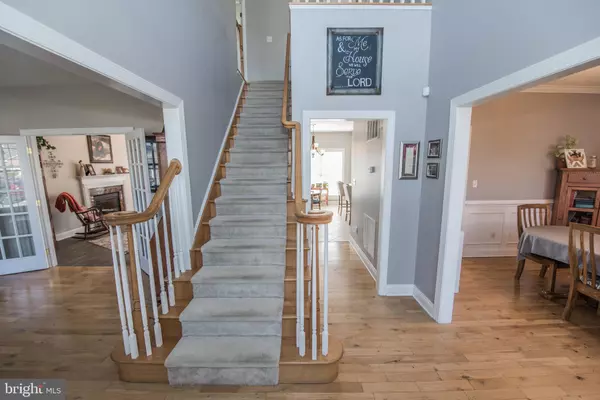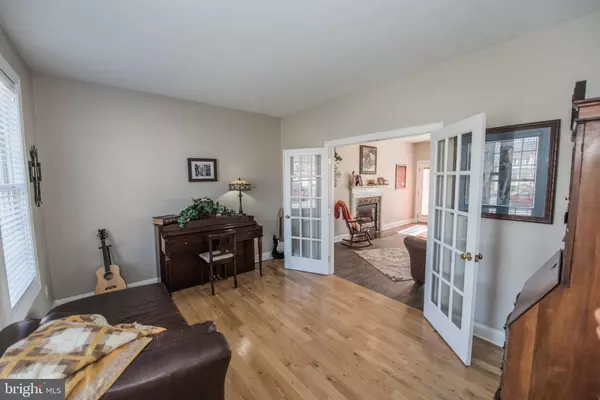$380,000
$389,000
2.3%For more information regarding the value of a property, please contact us for a free consultation.
103 TRAVIS CT Winchester, VA 22602
4 Beds
4 Baths
3,455 SqFt
Key Details
Sold Price $380,000
Property Type Single Family Home
Sub Type Detached
Listing Status Sold
Purchase Type For Sale
Square Footage 3,455 sqft
Price per Sqft $109
Subdivision None Available
MLS Listing ID VAFV149720
Sold Date 05/31/19
Style Colonial
Bedrooms 4
Full Baths 3
Half Baths 1
HOA Fees $10/ann
HOA Y/N Y
Abv Grd Liv Area 2,640
Originating Board BRIGHT
Year Built 2005
Annual Tax Amount $1,945
Tax Year 2018
Lot Size 0.270 Acres
Acres 0.27
Property Description
Welcome Home! The Sellers Have Been So Happy In This Home. It Is Convenient To Commuter Roads, Shopping, Schools, Churches Etc. The Neighbohood Is So Inviting With Cul De Sacs. They Talk About How They Love To Take Walks Around The Neighborhood And Feel So Comfortable Living There! The House Boasts Over 3,500 Sq Ft Of Living Space. Main Level Offers, Hardwood Floors, Family Room With Fireplace And Laminate Flooring, Formal Living Room/Sitting Room With Beautiful French Doors, Table Spac e In Kitchen, Tons Of Storage, Stainless Steel Appliances, Gas Stove/Oven, Neutral Corian CounterTops, Garage Entrance Off Kitchen, And Having The Laundry Room On Main Level Is So Convenient! The Upper Level Boasts Oversized Master Bedroom With Spacious Sitting Area, 2 Master Closets, Master Bathroom Has Beautiful Tile Floors, Double Sinks, Soaking Tub, Seperate Shower. 3 Additional Bedrooms With Walk In Closets and Each Room Has Ceiling Fan/Lights. The 2nd Bathroom Open Spacious With Tile Floors. The Basement Features An Open Recreation Space With Built In Entertainment Center And Stone Fireplace With Mantel, Full Bathroom And Small Kitchenette Area With A Sink/Icemaker Additional space Includes A Large Storage Room And Storage Area For Yard Equipment. Radon System Installed. There Are 2 Exits From The Basement To The Fully Fenced Back Yard, Which Also Includes A Spacious Patio Under The Deck. Take A Look, You Wont Be Disappointed!
Location
State VA
County Frederick
Zoning RP
Rooms
Other Rooms Living Room, Dining Room, Primary Bedroom, Bedroom 2, Bedroom 3, Bedroom 4, Kitchen, Game Room, Family Room, Laundry, Other, Storage Room, Bathroom 2, Bathroom 3, Primary Bathroom, Half Bath
Basement Full, Connecting Stairway, Fully Finished, Heated, Improved, Interior Access, Outside Entrance, Poured Concrete, Rear Entrance, Sump Pump, Walkout Level, Windows, Other
Interior
Interior Features Breakfast Area, Carpet, Ceiling Fan(s), Crown Moldings, Dining Area, Family Room Off Kitchen, Floor Plan - Traditional, Formal/Separate Dining Room, Kitchen - Eat-In, Kitchen - Island, Kitchen - Table Space, Primary Bath(s)
Hot Water Natural Gas
Heating Forced Air
Cooling Central A/C
Fireplaces Number 2
Fireplaces Type Gas/Propane
Equipment Built-In Microwave, Built-In Range, Disposal, Exhaust Fan, Microwave, Oven/Range - Electric, Refrigerator, Stove, Water Heater
Furnishings No
Fireplace Y
Window Features Double Pane
Appliance Built-In Microwave, Built-In Range, Disposal, Exhaust Fan, Microwave, Oven/Range - Electric, Refrigerator, Stove, Water Heater
Heat Source Natural Gas
Laundry Main Floor
Exterior
Parking Features Inside Access, Garage Door Opener
Garage Spaces 2.0
Fence Fully, Board, Wood
Water Access N
View Trees/Woods
Roof Type Architectural Shingle
Street Surface Concrete
Accessibility >84\" Garage Door
Road Frontage City/County
Attached Garage 2
Total Parking Spaces 2
Garage Y
Building
Lot Description Cleared
Story 3+
Sewer Public Sewer
Water Public
Architectural Style Colonial
Level or Stories 3+
Additional Building Above Grade, Below Grade
New Construction N
Schools
Elementary Schools Armel
Middle Schools Admiral Richard E. Byrd
High Schools Millbrook
School District Frederick County Public Schools
Others
Pets Allowed N
Senior Community No
Tax ID 64D 8 2 13
Ownership Fee Simple
SqFt Source Assessor
Security Features Security System
Acceptable Financing Conventional, Cash, FHA, USDA, VA
Horse Property N
Listing Terms Conventional, Cash, FHA, USDA, VA
Financing Conventional,Cash,FHA,USDA,VA
Special Listing Condition Standard
Read Less
Want to know what your home might be worth? Contact us for a FREE valuation!

Our team is ready to help you sell your home for the highest possible price ASAP

Bought with Chadwick A Kimble • Funkhouser Real Estate Group
GET MORE INFORMATION





