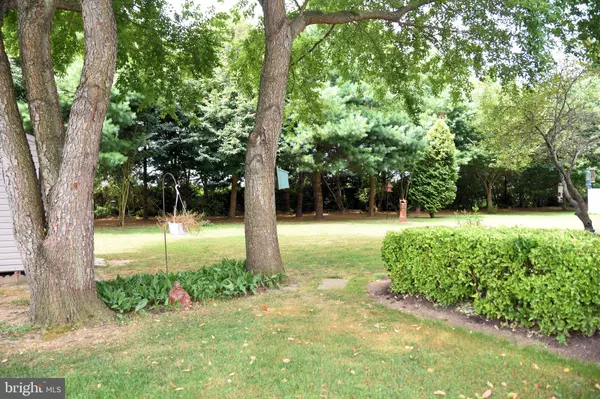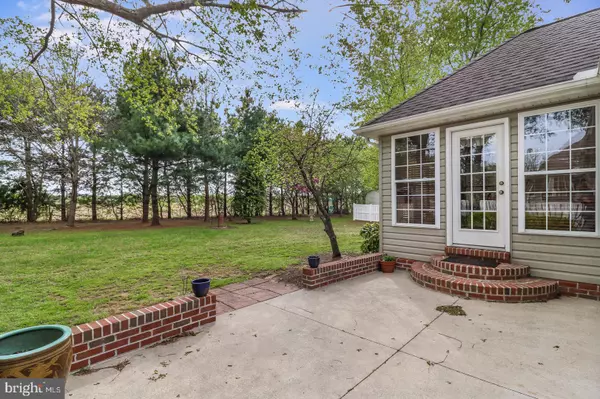$338,500
$339,000
0.1%For more information regarding the value of a property, please contact us for a free consultation.
468 ORCHARD GROVE WAY Camden Wyoming, DE 19934
4 Beds
2 Baths
2,947 SqFt
Key Details
Sold Price $338,500
Property Type Single Family Home
Sub Type Detached
Listing Status Sold
Purchase Type For Sale
Square Footage 2,947 sqft
Price per Sqft $114
Subdivision The Orchards
MLS Listing ID DEKT220322
Sold Date 05/31/19
Style Ranch/Rambler
Bedrooms 4
Full Baths 2
HOA Fees $16/ann
HOA Y/N Y
Abv Grd Liv Area 2,648
Originating Board BRIGHT
Year Built 2003
Annual Tax Amount $1,390
Tax Year 2018
Lot Size 0.368 Acres
Acres 0.37
Lot Dimensions 94.77 x 169.07
Property Description
Pristine Contemporary on a premium tree lined lot backing to farmland in The Orchards. 4 bedrooms, 2 baths, Master on Main, and nearly 3000 square feet of living space including the finished basement. Grand foyer with genuine hardwood floors that extend into nearby formal living room which could also be used as a formal dining room. 25 x 15 Great Room includes vaulted ceiling, gas fireplace, stately columns, dramatic transom opening to kitchen, and custom Amish-built cabinet. Eat-in kitchen shines with newer stainless appliances, oversized sink, large pantry, brass pot rack, natural stone accents. Enjoy the beautiful back yard view from the adjoining Sun Room which flows out to the patio. Spacious Master Suite with dual closets, dual sinks, and garden tub. Bedrooms 2 and 3 are tucked neatly beyond the French doors off the foyer along with the second bathroom. Private 4th bedroom upstairs with separate HVAC and walk-in attic access. Basement includes 2 finished rooms which could be used for a home office, rec room, home gym, or hobby space. Large utility room is perfect for storage with space for a workshop. Owners attention to detail extends outside with an Amish-built shed, maintenance free fencing, custom brick steps, matching shutters on all sides, and extended driveway for additional parking. 2-car side entry garage includes work bench. Owners insulated interior walls during the building process. High rise toilets were added in both bathrooms for comfort. All custom blinds and window treatments included for the new owners to enjoy! Pride of ownership is evident around every corner in this turn key home in the award winning Caesar Rodney School District. 5 minutes to DAFB with quick access to Routes 1 and 13.
Location
State DE
County Kent
Area Caesar Rodney (30803)
Zoning AC
Rooms
Other Rooms Living Room, Primary Bedroom, Bedroom 2, Bedroom 3, Bedroom 4, Kitchen, Sun/Florida Room, Great Room, Office, Bonus Room
Basement Partial, Poured Concrete, Partially Finished
Main Level Bedrooms 3
Interior
Hot Water Natural Gas
Heating Forced Air
Cooling Central A/C
Fireplaces Number 1
Fireplaces Type Gas/Propane
Equipment Built-In Microwave, Dishwasher, Dryer - Gas, Oven/Range - Gas, Refrigerator, Stainless Steel Appliances, Washer - Front Loading, Water Heater
Fireplace Y
Appliance Built-In Microwave, Dishwasher, Dryer - Gas, Oven/Range - Gas, Refrigerator, Stainless Steel Appliances, Washer - Front Loading, Water Heater
Heat Source Natural Gas
Laundry Main Floor
Exterior
Parking Features Garage - Side Entry, Garage Door Opener, Inside Access
Garage Spaces 6.0
Water Access N
Accessibility None
Attached Garage 2
Total Parking Spaces 6
Garage Y
Building
Story 2
Sewer Public Sewer
Water Community
Architectural Style Ranch/Rambler
Level or Stories 2
Additional Building Above Grade, Below Grade
New Construction N
Schools
Elementary Schools Star Hill
Middle Schools Postlethwait
High Schools Caesar Rodney
School District Caesar Rodney
Others
Senior Community No
Tax ID NM-00-10401-02-3600-000
Ownership Fee Simple
SqFt Source Assessor
Acceptable Financing Cash, Conventional, VA
Listing Terms Cash, Conventional, VA
Financing Cash,Conventional,VA
Special Listing Condition Standard
Read Less
Want to know what your home might be worth? Contact us for a FREE valuation!

Our team is ready to help you sell your home for the highest possible price ASAP

Bought with Michael F Lenoir Jr. • Keller Williams Realty Central-Delaware

GET MORE INFORMATION





