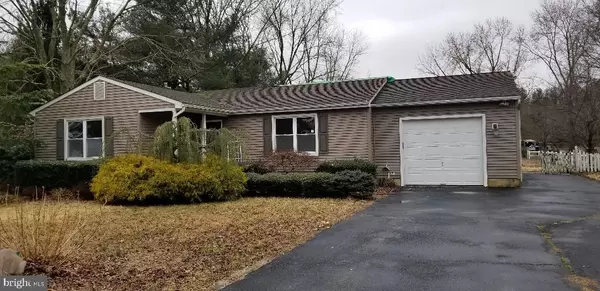$146,500
$143,500
2.1%For more information regarding the value of a property, please contact us for a free consultation.
307 CEDAR ST Hammonton, NJ 08037
3 Beds
2 Baths
2,070 SqFt
Key Details
Sold Price $146,500
Property Type Single Family Home
Sub Type Detached
Listing Status Sold
Purchase Type For Sale
Square Footage 2,070 sqft
Price per Sqft $70
Subdivision None Available
MLS Listing ID NJCD347440
Sold Date 05/24/19
Style Ranch/Rambler
Bedrooms 3
Full Baths 2
HOA Y/N N
Abv Grd Liv Area 2,070
Originating Board BRIGHT
Year Built 1981
Annual Tax Amount $7,433
Tax Year 2019
Lot Size 1.006 Acres
Acres 1.01
Lot Dimensions 100.00 x 438.00
Property Description
One floor living in a country setting with plenty of space for the entire family to spread out! Over 2000 square feet of living space in this spacious rancher. Kick back, relax, and enjoy the tranquility and serenity of one acre that's all yours. This is your chance to enjoy a lovely maintenance free ranch style home just waiting for its new owners. Two tier patio in the rear overlooks one acre of land which backs to the woods. Relax in your large master bedroom with vaulted ceiling, master bathroom, and walk in closet already equipped with built ins. Master bedroom conveniently situated in rear of the home and away from the rest of the house for privacy. The huge family room features vaulted ceiling, built in speaker system, ceiling lights, and gas brick fireplace. Convenient access to the backyard patio through sliders. Custom kitchen just waiting to be revived and large enough for dining in at your table or barstool seating at the counter. Bright and sunny morning room with huge palladium window for plenty of natural lighting. Two additional spacious bedrooms plus a bonus room which is currently an office. The office features built in desks and shelving, and can easily be converted to 4th bedroom. Front pavers lead you to the front porch and into main entry where the formal living room greets you. This house has a very functional floor plan. If that's not enough space, there is a full basement just waiting to be finished. The attached garage is equipped with large storage cabinets with rear exit to the backyard and inside access to the house. Laundry room located on main level. With just a little tlc this house can be yours to enjoy for many years to come. Think of all the room for those backyard gatherings. This property also comes with a barn/shed, playground area, and gardening area. Still plenty of room on your acre of land to add whatever you need, schedule your appt today and bring all offers!
Location
State NJ
County Camden
Area Winslow Twp (20436)
Zoning PA
Rooms
Other Rooms Living Room, Primary Bedroom, Kitchen, Family Room, Other, Bathroom 2, Bathroom 3
Basement Unfinished, Full
Main Level Bedrooms 3
Interior
Interior Features Attic, Attic/House Fan, Built-Ins, Carpet, Ceiling Fan(s), Crown Moldings, Kitchen - Eat-In, Primary Bath(s), Recessed Lighting, Stall Shower, Walk-in Closet(s), Water Treat System, Wood Floors
Heating Forced Air
Cooling Central A/C
Fireplaces Type Brick, Gas/Propane, Mantel(s)
Fireplace Y
Window Features Palladian
Heat Source Natural Gas
Exterior
Exterior Feature Patio(s)
Parking Features Inside Access, Additional Storage Area, Garage - Rear Entry, Garage Door Opener, Oversized
Garage Spaces 6.0
Water Access N
View Trees/Woods
Accessibility 2+ Access Exits
Porch Patio(s)
Attached Garage 1
Total Parking Spaces 6
Garage Y
Building
Lot Description Backs to Trees, Rear Yard, SideYard(s), Front Yard, Secluded, Trees/Wooded
Story 1
Sewer Septic Exists
Water Well
Architectural Style Ranch/Rambler
Level or Stories 1
Additional Building Above Grade, Below Grade
New Construction N
Schools
Middle Schools Winslow Twp
High Schools Winslow Twp. H.S.
School District Winslow Township Public Schools
Others
Senior Community No
Tax ID 36-06307-00017
Ownership Fee Simple
SqFt Source Assessor
Special Listing Condition REO (Real Estate Owned)
Read Less
Want to know what your home might be worth? Contact us for a FREE valuation!

Our team is ready to help you sell your home for the highest possible price ASAP

Bought with Melinda Giuliani • EXIT MBR Realty
GET MORE INFORMATION





