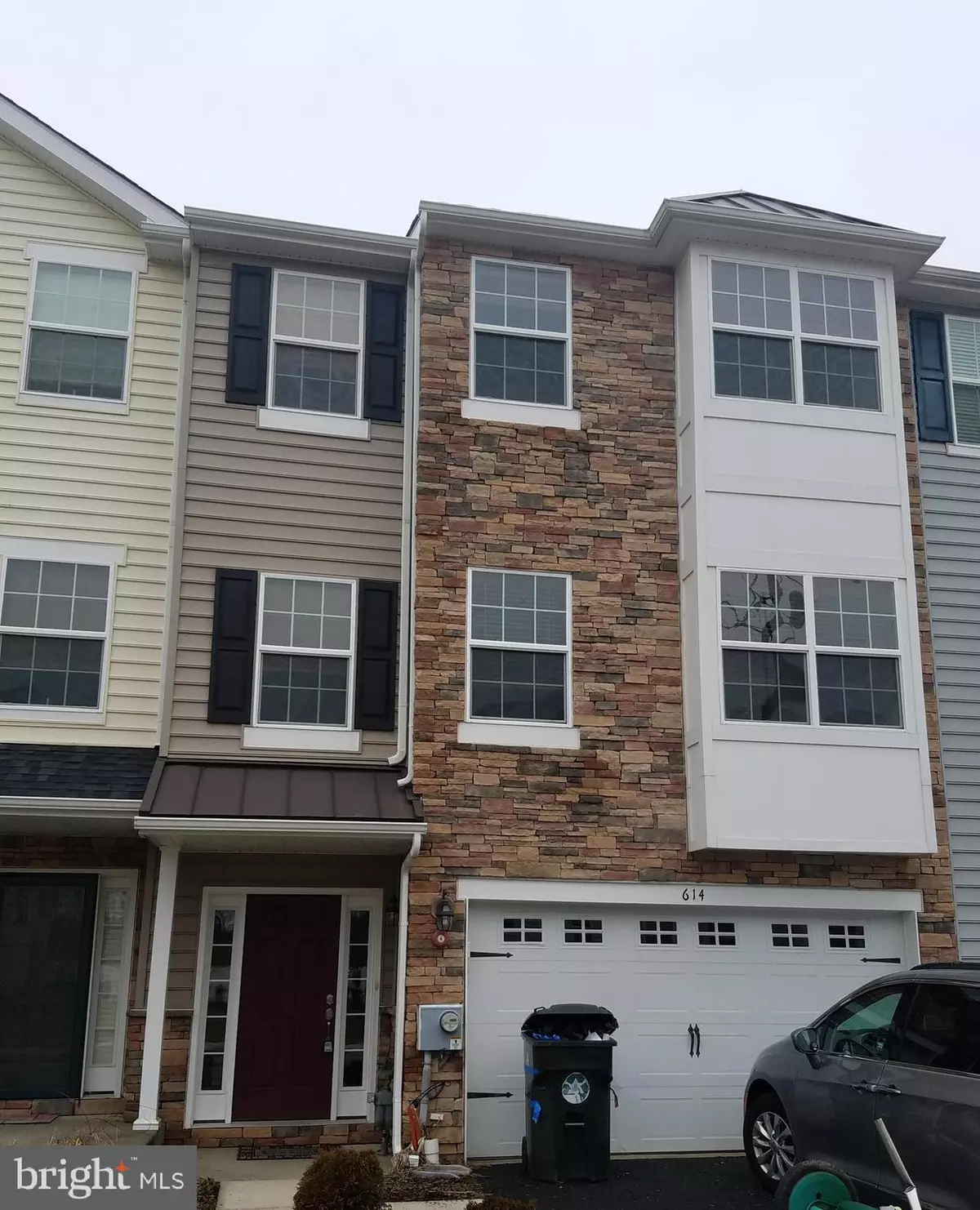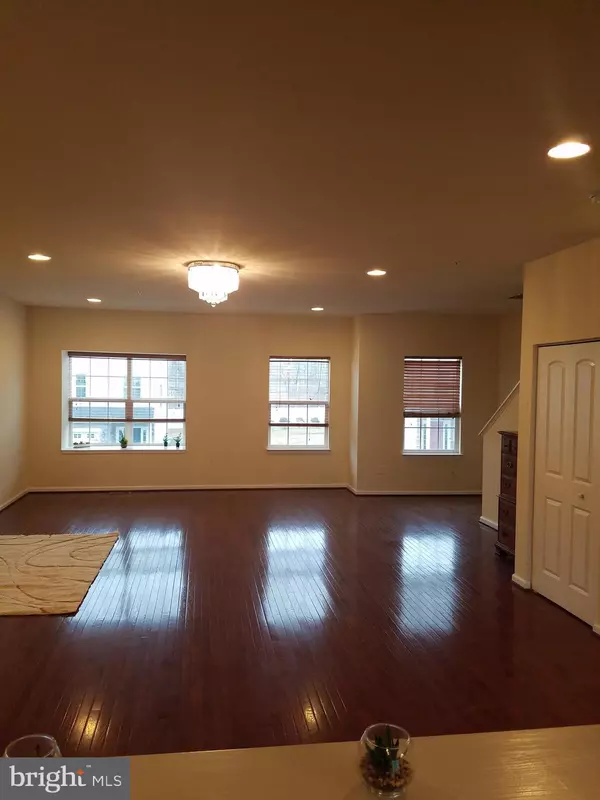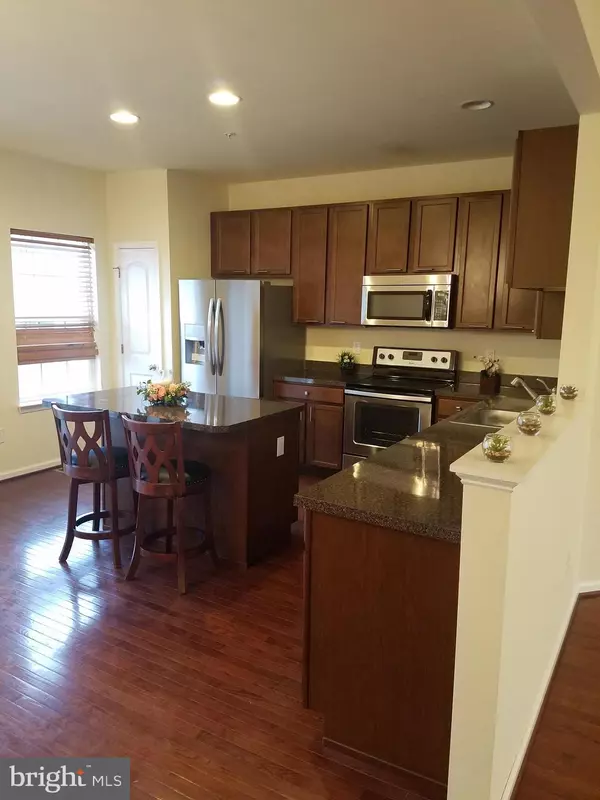$289,000
$289,000
For more information regarding the value of a property, please contact us for a free consultation.
614 S TWIN LAKES BLVD Newark, DE 19711
3 Beds
4 Baths
2,100 SqFt
Key Details
Sold Price $289,000
Property Type Townhouse
Sub Type Interior Row/Townhouse
Listing Status Sold
Purchase Type For Sale
Square Footage 2,100 sqft
Price per Sqft $137
Subdivision Greene At Twin Lakes
MLS Listing ID DENC417370
Sold Date 05/17/19
Style Contemporary
Bedrooms 3
Full Baths 3
Half Baths 1
HOA Fees $50/mo
HOA Y/N Y
Abv Grd Liv Area 2,100
Originating Board BRIGHT
Year Built 2012
Annual Tax Amount $2,813
Tax Year 2018
Lot Size 2,614 Sqft
Acres 0.06
Lot Dimensions 0.00 x 0.00
Property Description
Beautiful townhouse with 3 bedrooms, 3.1 baths offers plenty of living space. Features hardwood flooring in great room, kitchen, dining and powder room. Open kitchen with 42" cabinets w island.All appliances are included, Sliders off kitchen lead to large deck. Gas Fireplace on main level, Master suite with walk in closet and full bath with double vanities and private balcony.Lower level offers family room and full bath. Close to Newark Charter School and the Community Clubhouse w workout room. Conveniently located within minutes to I95.
Location
State DE
County New Castle
Area Newark/Glasgow (30905)
Zoning 18RR
Rooms
Other Rooms Living Room, Dining Room, Bedroom 2, Bedroom 3, Kitchen, Family Room, Bedroom 1
Basement Full
Interior
Heating Forced Air
Cooling Central A/C
Fireplaces Number 1
Equipment Built-In Microwave, Built-In Range, Dishwasher, Disposal, Refrigerator, Washer
Furnishings No
Fireplace Y
Appliance Built-In Microwave, Built-In Range, Dishwasher, Disposal, Refrigerator, Washer
Heat Source Natural Gas
Exterior
Parking Features Garage Door Opener
Garage Spaces 1.0
Amenities Available Club House
Water Access N
Roof Type Shingle
Accessibility None
Attached Garage 1
Total Parking Spaces 1
Garage Y
Building
Story 3+
Sewer Public Sewer
Water None
Architectural Style Contemporary
Level or Stories 3+
Additional Building Above Grade, Below Grade
Structure Type 9'+ Ceilings
New Construction N
Schools
School District Christina
Others
HOA Fee Include Common Area Maintenance,Health Club,Snow Removal,Other,Trash
Senior Community No
Tax ID 18-054.00-076
Ownership Fee Simple
SqFt Source Assessor
Acceptable Financing Cash, Conventional
Listing Terms Cash, Conventional
Financing Cash,Conventional
Special Listing Condition Standard
Read Less
Want to know what your home might be worth? Contact us for a FREE valuation!

Our team is ready to help you sell your home for the highest possible price ASAP

Bought with Denine Taraskus • Weichert Realtors-Limestone

GET MORE INFORMATION





