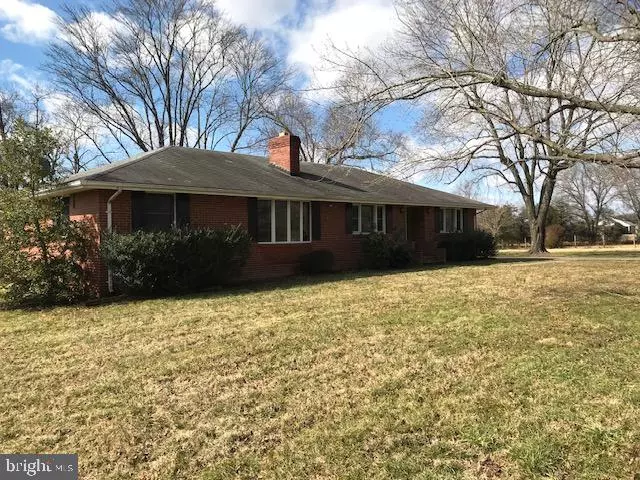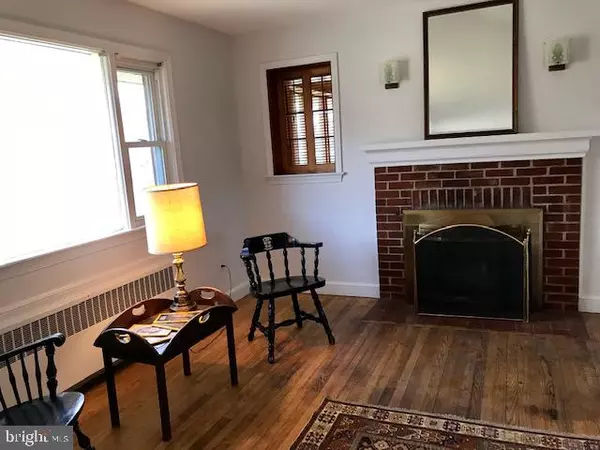$275,000
$272,000
1.1%For more information regarding the value of a property, please contact us for a free consultation.
11810 FREEMANS FORD RD Remington, VA 22734
3 Beds
2 Baths
1,764 SqFt
Key Details
Sold Price $275,000
Property Type Single Family Home
Sub Type Detached
Listing Status Sold
Purchase Type For Sale
Square Footage 1,764 sqft
Price per Sqft $155
Subdivision None Available
MLS Listing ID VAFQ155206
Sold Date 05/28/19
Style Ranch/Rambler
Bedrooms 3
Full Baths 2
HOA Y/N N
Abv Grd Liv Area 1,764
Originating Board BRIGHT
Year Built 1955
Annual Tax Amount $2,572
Tax Year 2018
Lot Size 1.000 Acres
Acres 1.0
Lot Dimensions 242X236
Property Description
2 Parcels: 242'X180' and 242'X56' totals 1.31 acres five minutes off Hwy 29/15 near the Rappahannock River & surrounded on three sides by a large cattle farm. Solid brick rambler with MasterBR/BA & Dressing Room, FamilyRoom & Laundry added in 1978.All walls/ceilings just painted with Behr paint. New flooring in laundry. Original section has a large country kitchen, formal livingroom, two bedrooms & a bath. This section is heated by oil hot water wall registers and the bath & kitchen uses oil heated water. The Addition has a HVAC system that is propane fired.Hot water for Laundry & Master Bath is electric. House currently Vacant w/LB so easy to see!Paved Driveway and fenced back yard. Large Storage Shed. Alternative Septic System being engineered and installed.
Location
State VA
County Fauquier
Zoning RA
Direction East
Rooms
Other Rooms Living Room, Bedroom 2, Bedroom 3, Kitchen, Family Room, Bedroom 1, Laundry, Attic
Main Level Bedrooms 3
Interior
Interior Features Attic, Ceiling Fan(s), Combination Kitchen/Dining, Entry Level Bedroom, Family Room Off Kitchen, Floor Plan - Traditional, Kitchen - Country, Kitchen - Eat-In, Kitchen - Table Space, Primary Bath(s), Wood Floors
Hot Water Electric
Heating Heat Pump(s), Baseboard - Hot Water
Cooling Central A/C, Ceiling Fan(s)
Flooring Hardwood, Laminated
Fireplaces Number 1
Fireplaces Type Gas/Propane, Screen, Non-Functioning, Fireplace - Glass Doors, Brick
Equipment Built-In Microwave, Dishwasher, Dryer - Electric, Exhaust Fan, Oven/Range - Electric, Range Hood, Refrigerator, Washer, Water Heater
Furnishings No
Fireplace Y
Appliance Built-In Microwave, Dishwasher, Dryer - Electric, Exhaust Fan, Oven/Range - Electric, Range Hood, Refrigerator, Washer, Water Heater
Heat Source Oil, Propane - Leased
Laundry Main Floor, Dryer In Unit, Washer In Unit
Exterior
Fence Board, Rear, Wire
Utilities Available Phone Available, Electric Available, Propane
Water Access N
View Pasture
Roof Type Asphalt
Street Surface Black Top
Accessibility None
Road Frontage State
Garage N
Building
Lot Description Cleared, Front Yard, Level, Open, Rear Yard, Road Frontage, Rural
Story 1
Foundation Crawl Space
Sewer Gravity Sept Fld
Water Well, Private
Architectural Style Ranch/Rambler
Level or Stories 1
Additional Building Above Grade, Below Grade
Structure Type Dry Wall
New Construction N
Schools
School District Fauquier County Public Schools
Others
Senior Community No
Tax ID 6878-24-6867
Ownership Fee Simple
SqFt Source Estimated
Special Listing Condition Standard
Read Less
Want to know what your home might be worth? Contact us for a FREE valuation!

Our team is ready to help you sell your home for the highest possible price ASAP

Bought with Beata Watts • EXP Realty, LLC
GET MORE INFORMATION





