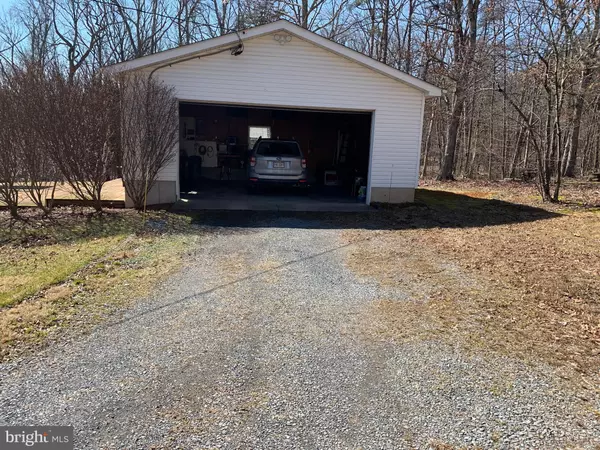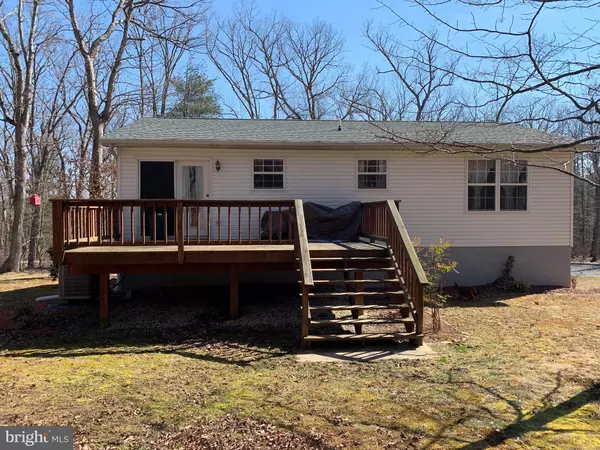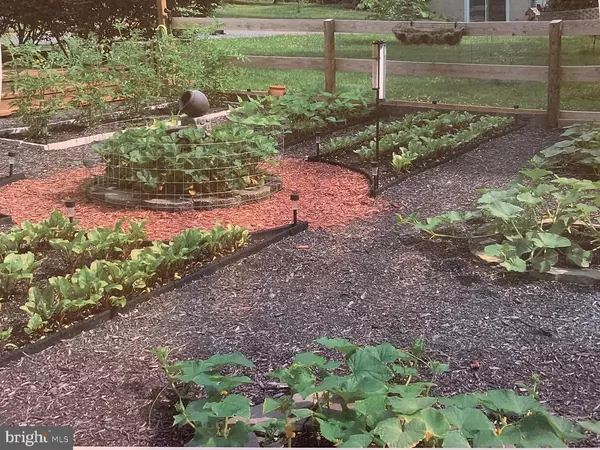$292,000
$299,000
2.3%For more information regarding the value of a property, please contact us for a free consultation.
374 GOUGH RD Winchester, VA 22602
3 Beds
3 Baths
1,699 SqFt
Key Details
Sold Price $292,000
Property Type Single Family Home
Sub Type Detached
Listing Status Sold
Purchase Type For Sale
Square Footage 1,699 sqft
Price per Sqft $171
Subdivision None Available
MLS Listing ID VAFV145254
Sold Date 05/30/19
Style Split Level
Bedrooms 3
Full Baths 3
HOA Y/N N
Abv Grd Liv Area 1,027
Originating Board BRIGHT
Year Built 1993
Annual Tax Amount $1,159
Tax Year 2018
Lot Size 4.110 Acres
Acres 4.11
Property Description
Your own PIECE OF PARADISE on 4.11 LOVELY "UNRESTRICTED" acres w/ lovely views and total serenity & close to town! This is TRULY A "ONE OF A KIND" and won't last!IMPECCABLY maintained with NEW ROOF,NEW HEAT PUMP,WATER SOFTENER, WATER PROOFED BASEMENT, detached garage WITH IT'S OWN ELECTRIC & shed with electric! Shows EXTREMELY WELL, MOVE IN CONDITION for sure! LOVELY CHERRY HARDWOODS on main level, bright cheery kitchen, Master w/ its own private bath, great size bath 2 and 3rd FULL BATH on lower level! INCREDIBLE LARGE 2nd FAMILY ROOM on lower level, as well as a recreation area, and a possible 4th bedroom if desired OR office, craft room or ROOM OF CHOICE! THIS IS A RARE FIND!!!
Location
State VA
County Frederick
Zoning RA
Rooms
Other Rooms Game Room, 2nd Stry Fam Rm, Office
Basement Full, Fully Finished, Heated, Improved, Walkout Level, Windows
Main Level Bedrooms 3
Interior
Interior Features Ceiling Fan(s), Kitchen - Eat-In, Primary Bath(s), Water Treat System, Wood Floors
Heating Heat Pump(s)
Cooling Central A/C
Equipment Built-In Microwave, Dishwasher, Oven - Self Cleaning, Refrigerator, Water Heater, Exhaust Fan, Washer
Appliance Built-In Microwave, Dishwasher, Oven - Self Cleaning, Refrigerator, Water Heater, Exhaust Fan, Washer
Heat Source Electric
Exterior
Exterior Feature Deck(s)
Parking Features Additional Storage Area, Covered Parking, Other, Garage Door Opener
Garage Spaces 2.0
Water Access N
Accessibility None
Porch Deck(s)
Total Parking Spaces 2
Garage Y
Building
Story 2
Sewer Septic = # of BR
Water Well
Architectural Style Split Level
Level or Stories 2
Additional Building Above Grade, Below Grade
New Construction N
Schools
Elementary Schools Indian Hollow
Middle Schools Frederick County
High Schools James Wood
School District Frederick County Public Schools
Others
Senior Community No
Tax ID 60 1 1
Ownership Fee Simple
SqFt Source Estimated
Special Listing Condition Standard
Read Less
Want to know what your home might be worth? Contact us for a FREE valuation!

Our team is ready to help you sell your home for the highest possible price ASAP

Bought with Jeannie M Thomson • Long & Foster/Webber & Associates
GET MORE INFORMATION





