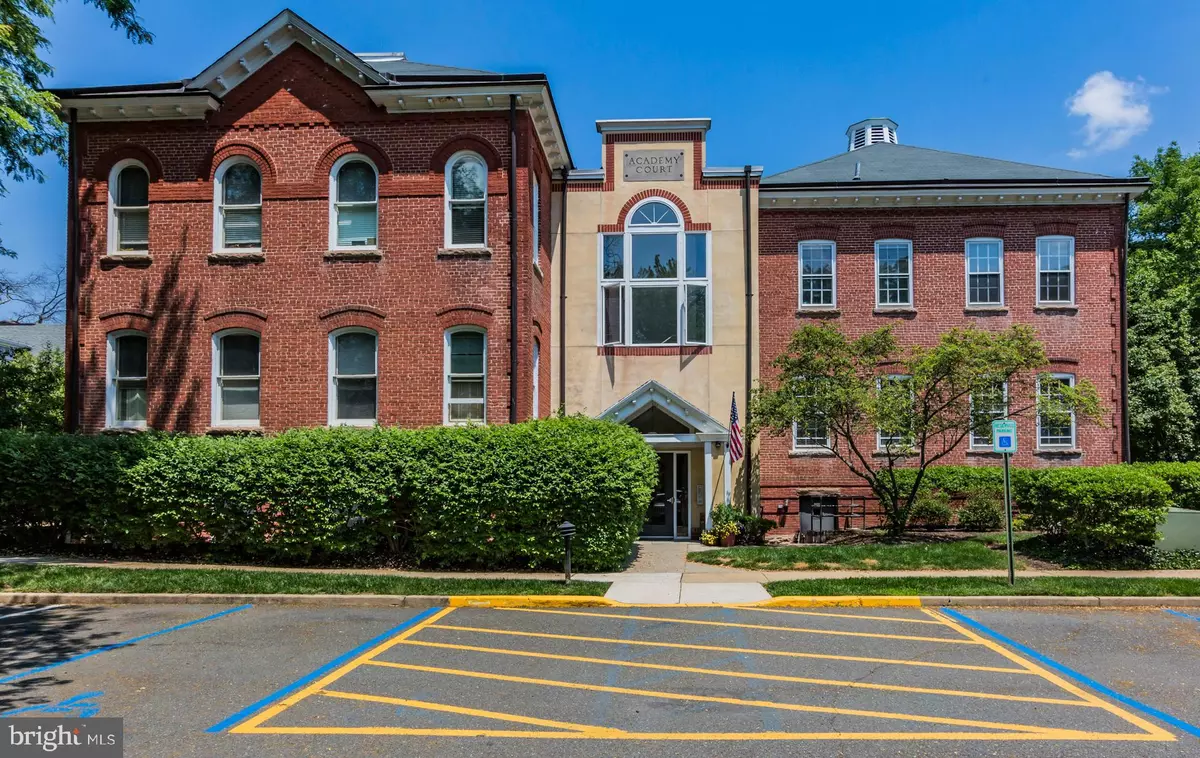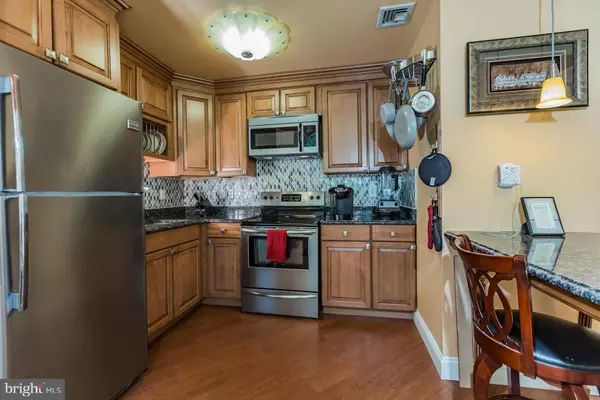$202,500
$209,000
3.1%For more information regarding the value of a property, please contact us for a free consultation.
5 ACADEMY CT Pennington, NJ 08534
1 Bed
1 Bath
Key Details
Sold Price $202,500
Property Type Condo
Sub Type Condo/Co-op
Listing Status Sold
Purchase Type For Sale
Subdivision Academy Ct
MLS Listing ID NJME276644
Sold Date 05/29/19
Style Colonial
Bedrooms 1
Full Baths 1
Condo Fees $150
HOA Fees $310/mo
HOA Y/N Y
Originating Board BRIGHT
Year Built 1986
Annual Tax Amount $4,794
Tax Year 2018
Lot Dimensions 0.00 x 0.00
Property Description
Desirable Schoolhouse unit for sale or rent. Don't miss out on this charming slice of Pennington Boro living. Perfectly situated in the center of Pennington, this charming condominium with an over-sized terrace is housed in Academy Court, a smartly-conceived building constructed around Pennington's original schoolhouse. A spacious one-bedroom home, enter to an open-concept living room, dining area and kitchen with stainless appliances and wraparound granite counters. Windows take advantage of the high ceilings and stretch up to allow loads of warm sunlight. The terrace adds fresh air and splashes of floral color from the courtyard. A handsome dressing closet plus a bright, roomy bathroom are found in the bedroom. Close to restaurants, shops, and galleries, there is no need to take out the car and there's plenty of visitor parking when friends stop by. Convenient to Princeton, New York, and Philadelphia, this one is sure to please. Storage space for unit in basement.
Location
State NJ
County Mercer
Area Pennington Boro (21108)
Zoning R-80
Direction South
Rooms
Other Rooms Living Room, Kitchen, Bedroom 1
Basement Full, Other
Main Level Bedrooms 1
Interior
Interior Features Ceiling Fan(s), Elevator, Intercom
Hot Water Instant Hot Water, Natural Gas
Heating Central, Forced Air
Cooling Heat Pump(s)
Equipment Built-In Microwave, Built-In Range, Dryer - Electric, Refrigerator, Oven/Range - Gas, Washer, Water Heater - Tankless
Furnishings No
Fireplace N
Window Features Palladian
Appliance Built-In Microwave, Built-In Range, Dryer - Electric, Refrigerator, Oven/Range - Gas, Washer, Water Heater - Tankless
Heat Source Electric
Laundry Has Laundry
Exterior
Amenities Available Other
Water Access N
Accessibility None
Garage N
Building
Story 3+
Unit Features Garden 1 - 4 Floors
Sewer Public Sewer
Water Public
Architectural Style Colonial
Level or Stories 3+
Additional Building Above Grade, Below Grade
New Construction N
Schools
Elementary Schools Toll Gate/Grammar E.S.
Middle Schools Timberlane M.S.
High Schools Central H.S.
School District Hopewell Valley Regional Schools
Others
Pets Allowed Y
HOA Fee Include Other
Senior Community No
Tax ID 08-00503 04-00002 03
Ownership Condominium
Security Features Intercom
Acceptable Financing Cash, Conventional, Private, Seller Financing
Listing Terms Cash, Conventional, Private, Seller Financing
Financing Cash,Conventional,Private,Seller Financing
Special Listing Condition Standard
Pets Allowed Size/Weight Restriction
Read Less
Want to know what your home might be worth? Contact us for a FREE valuation!

Our team is ready to help you sell your home for the highest possible price ASAP

Bought with Jennifer E Curtis • Callaway Henderson Sotheby's Int'l-Pennington
GET MORE INFORMATION





