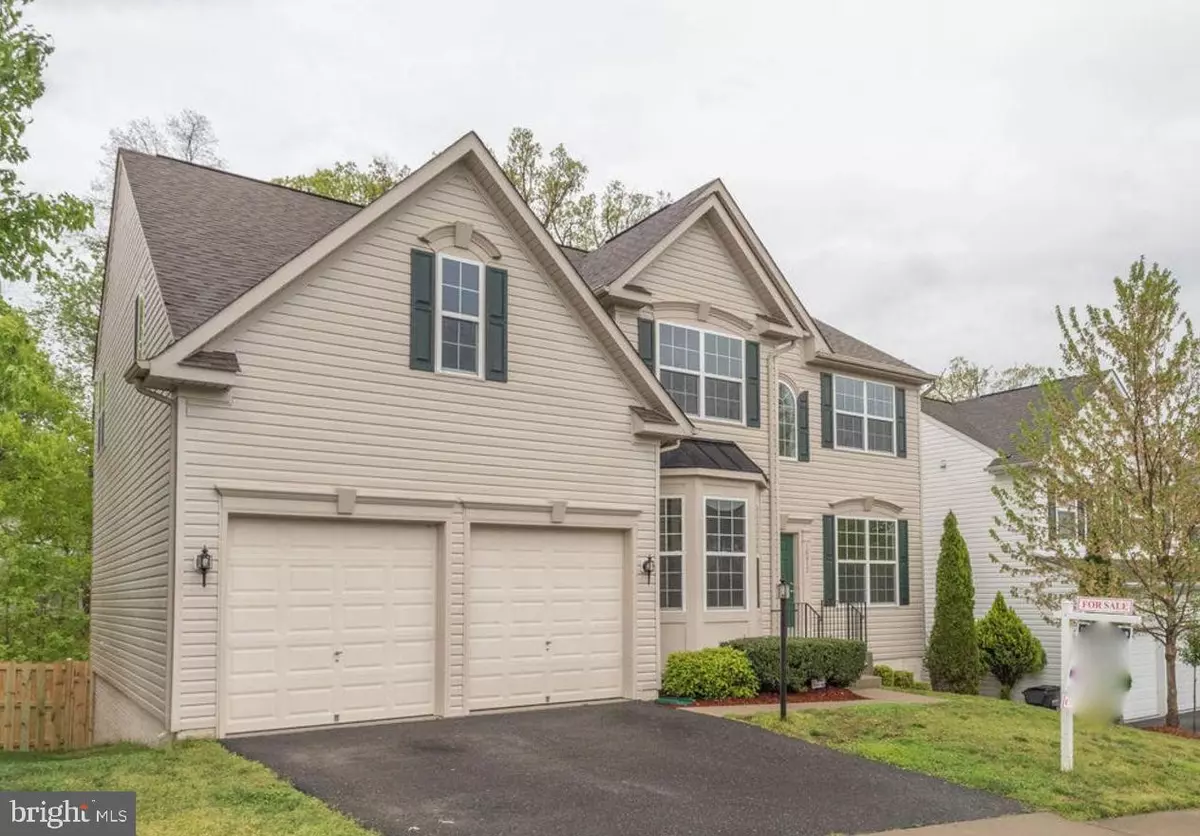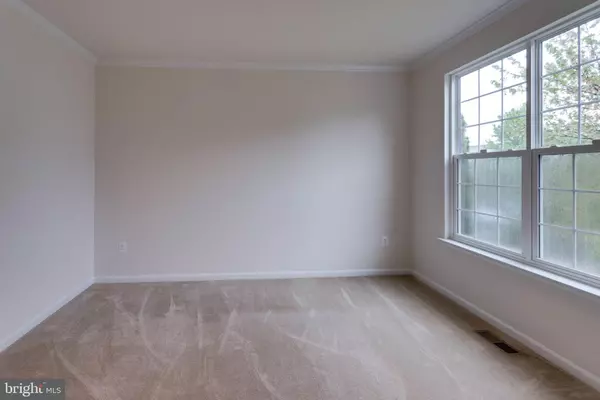$497,000
$494,900
0.4%For more information regarding the value of a property, please contact us for a free consultation.
16413 PLUMAGE EAGLE ST Woodbridge, VA 22191
5 Beds
4 Baths
3,666 SqFt
Key Details
Sold Price $497,000
Property Type Single Family Home
Sub Type Detached
Listing Status Sold
Purchase Type For Sale
Square Footage 3,666 sqft
Price per Sqft $135
Subdivision Eagles Pointe
MLS Listing ID VAPW464176
Sold Date 05/29/19
Style Colonial
Bedrooms 5
Full Baths 3
Half Baths 1
HOA Fees $138/mo
HOA Y/N Y
Abv Grd Liv Area 2,650
Originating Board BRIGHT
Year Built 2010
Annual Tax Amount $5,608
Tax Year 2019
Lot Size 6,242 Sqft
Acres 0.14
Lot Dimensions 104 ft. x 60 ft.
Property Description
Immaculate move-in ready best describes this great 3-level, 5 bedroom 3.5 bath, 2-car garage in Eagles Pointe community in Woodbridge. This awesome home boasts hardwood floors, crown molding, wainscoting, private home office with bay windows, ceiling fans and tons of windows. This layout is perfect for welcoming and entertaining guests. Formal living and dining at the front of the house gives way to large open area for the kitchen, breakfast area and family room. The gourmet kitchen is complete with stainless steel appliances, corian counter tops, wall oven and cooktop island with bar seating. The luxurious master suite has large walk-in closet and added lounging area. The master bath has two vanities, soaking tub and glass shower. The other three bright and cheerful rooms on the upper level are spacious with a shared full bath. The fully finished walk-out basement has large rec area for endless fun ideas, complete w/ a full bath and bedroom. The amenity-rich community is conveniently located between US-1 and I-95 in Woodbridge, close to schools, restaurants, shopping and entertainment.
Location
State VA
County Prince William
Zoning PMR
Rooms
Other Rooms Living Room, Dining Room, Bedroom 2, Bedroom 3, Bedroom 4, Family Room, Foyer, Primary Bathroom
Basement Full, Connecting Stairway, Fully Finished, Outside Entrance, Rear Entrance, Walkout Level, Windows, Sump Pump
Interior
Interior Features Attic, Chair Railings, Dining Area, Family Room Off Kitchen, Kitchen - Eat-In, Kitchen - Gourmet, Kitchen - Island, Kitchen - Table Space, Primary Bath(s), Recessed Lighting, Upgraded Countertops, Window Treatments, Wood Floors, Breakfast Area, Carpet, Ceiling Fan(s), Crown Moldings, Floor Plan - Traditional, Formal/Separate Dining Room, Store/Office, Wainscotting, Walk-in Closet(s)
Hot Water Natural Gas
Heating Forced Air
Cooling Central A/C
Flooring Hardwood, Carpet
Fireplaces Number 1
Fireplaces Type Fireplace - Glass Doors, Gas/Propane, Mantel(s), Screen
Equipment Cooktop, Dishwasher, Disposal, Icemaker, Microwave, Oven - Double, Oven - Wall, Refrigerator, Washer/Dryer Hookups Only
Furnishings No
Fireplace Y
Window Features Double Pane,Screens,Bay/Bow
Appliance Cooktop, Dishwasher, Disposal, Icemaker, Microwave, Oven - Double, Oven - Wall, Refrigerator, Washer/Dryer Hookups Only
Heat Source Natural Gas
Laundry Hookup
Exterior
Parking Features Garage - Front Entry, Inside Access
Garage Spaces 2.0
Amenities Available Community Center, Exercise Room, Pool - Outdoor, Tennis Courts, Tot Lots/Playground
Water Access N
View Street, Trees/Woods, Garden/Lawn
Roof Type Asphalt
Accessibility None
Attached Garage 2
Total Parking Spaces 2
Garage Y
Building
Lot Description Backs to Trees
Story 3+
Sewer Public Sewer
Water Public
Architectural Style Colonial
Level or Stories 3+
Additional Building Above Grade, Below Grade
Structure Type 9'+ Ceilings,Cathedral Ceilings
New Construction N
Schools
Elementary Schools Williams
Middle Schools Potomac
High Schools Potomac
School District Prince William County Public Schools
Others
Senior Community No
Tax ID 8290-42-3077
Ownership Fee Simple
SqFt Source Assessor
Security Features Electric Alarm,Security System,Smoke Detector,Main Entrance Lock
Horse Property N
Special Listing Condition Standard
Read Less
Want to know what your home might be worth? Contact us for a FREE valuation!

Our team is ready to help you sell your home for the highest possible price ASAP

Bought with Steven J Michaels • KW Metro Center

GET MORE INFORMATION





