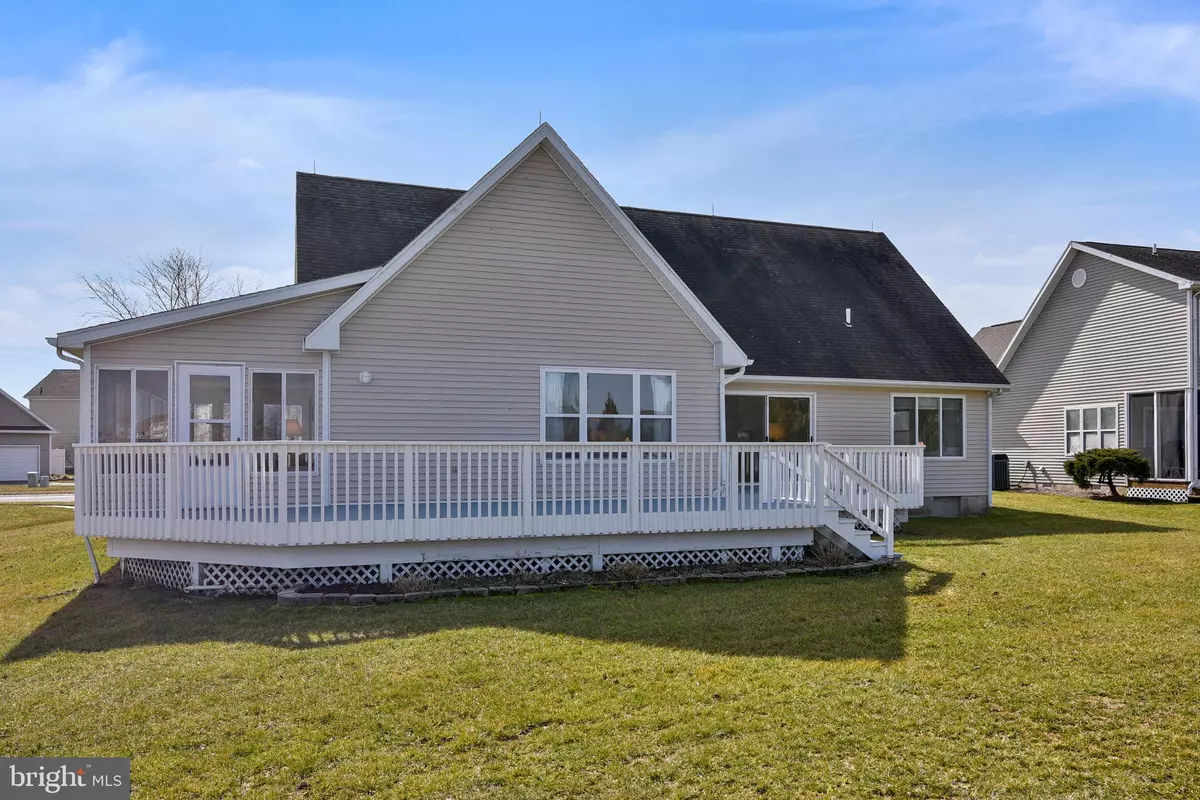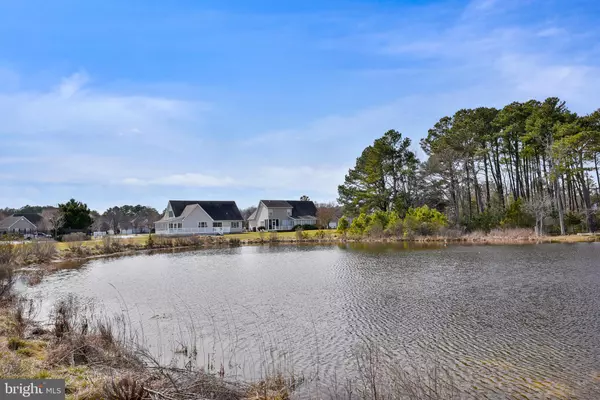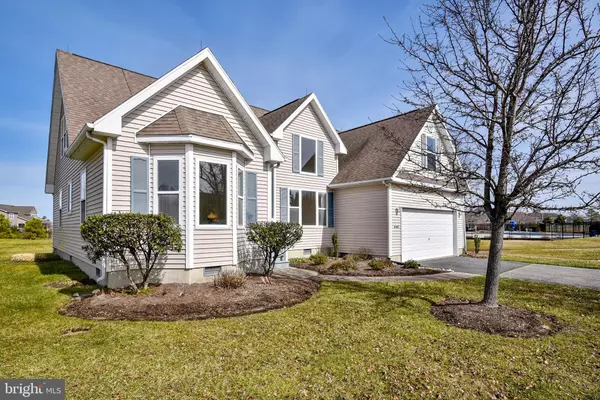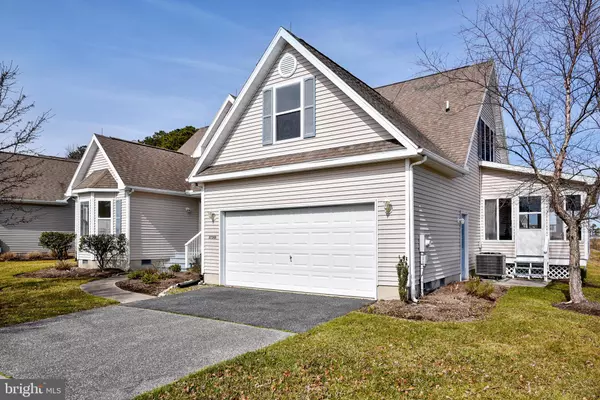$280,000
$324,000
13.6%For more information regarding the value of a property, please contact us for a free consultation.
37248 FOX DR #75 Ocean View, DE 19970
4 Beds
3 Baths
3,000 SqFt
Key Details
Sold Price $280,000
Property Type Condo
Sub Type Condo/Co-op
Listing Status Sold
Purchase Type For Sale
Square Footage 3,000 sqft
Price per Sqft $93
Subdivision Bethany Bay
MLS Listing ID DESU132678
Sold Date 05/29/19
Style Cape Cod
Bedrooms 4
Full Baths 3
Condo Fees $5,009/ann
HOA Fees $192/ann
HOA Y/N Y
Abv Grd Liv Area 3,000
Originating Board BRIGHT
Year Built 1997
Annual Tax Amount $1,085
Tax Year 2018
Property Description
This well cared for home sits on a great lot overlooking a pond, the golf course and is close to the pool and clubhouse. The home has an addition added to the home, giving it an extra living area. The new floors, updated ameneties and spacious living area make this home perfect for year round living , vacation home or investment property. The beautiful Bethany Bay community offers resort living, with a pool, exercise room and clubhouse. The golf course and walking paths present spectacular views of the Bay.
Location
State DE
County Sussex
Area Baltimore Hundred (31001)
Zoning A
Rooms
Main Level Bedrooms 3
Interior
Heating Forced Air
Cooling Central A/C
Heat Source Electric
Laundry Has Laundry
Exterior
Parking Features Garage - Front Entry
Garage Spaces 2.0
Amenities Available Exercise Room, Fitness Center, Golf Course Membership Available, Jog/Walk Path, Picnic Area, Pool - Outdoor, Recreational Center, Swimming Pool, Tennis Courts
Water Access N
Accessibility Doors - Swing In
Attached Garage 2
Total Parking Spaces 2
Garage Y
Building
Story 2
Sewer Public Sewer
Water Private/Community Water
Architectural Style Cape Cod
Level or Stories 2
Additional Building Above Grade, Below Grade
New Construction N
Schools
Elementary Schools Lord Baltimore
Middle Schools Selbyville
High Schools Indian River
School District Indian River
Others
HOA Fee Include Health Club,Pool(s),Recreation Facility
Senior Community No
Tax ID 134-08.00-42.00-75
Ownership Condominium
Acceptable Financing Conventional
Listing Terms Conventional
Financing Conventional
Special Listing Condition Standard
Read Less
Want to know what your home might be worth? Contact us for a FREE valuation!

Our team is ready to help you sell your home for the highest possible price ASAP

Bought with LESLIE KOPP • Long & Foster Real Estate, Inc.

GET MORE INFORMATION





