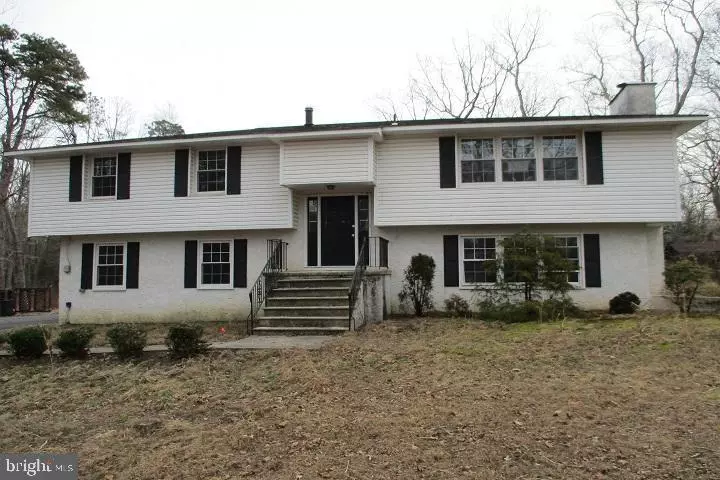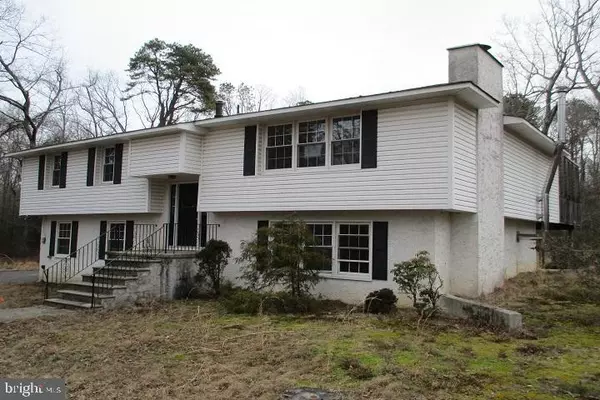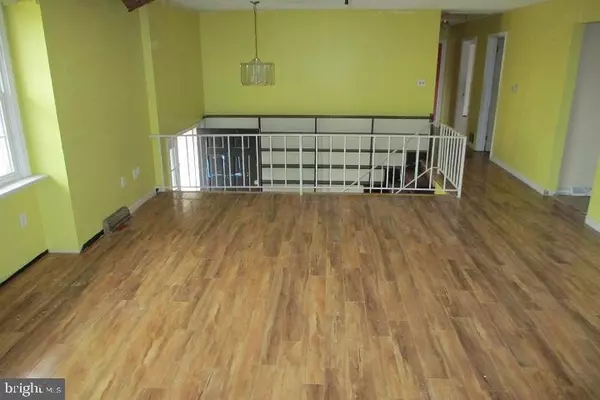$161,500
$152,000
6.3%For more information regarding the value of a property, please contact us for a free consultation.
804 BUCK RD Elmer, NJ 08318
4 Beds
2 Baths
2,494 SqFt
Key Details
Sold Price $161,500
Property Type Single Family Home
Sub Type Detached
Listing Status Sold
Purchase Type For Sale
Square Footage 2,494 sqft
Price per Sqft $64
Subdivision None Available
MLS Listing ID NJSA125508
Sold Date 05/24/19
Style Colonial,Contemporary
Bedrooms 4
Full Baths 2
HOA Y/N N
Abv Grd Liv Area 2,494
Originating Board BRIGHT
Year Built 1980
Annual Tax Amount $6,401
Tax Year 2018
Lot Size 0.930 Acres
Acres 0.93
Property Description
HUD Home Year Built 1980. Lovely home located in Elmer. This home has lots to offer with the main floor living space featuring the living room, dining room, kitchen, three bedrooms and two bathrooms. The lower level has the family room and an additional bedroom, playroom or home office. Both levels features access to the nice size back yard. There is also the two car side entry garage. HUD Home. Sold AS IS by elec. bid only. Prop avail 1-31-19. Bids due by 2-9-19 11:59 PM Central Time then daily until sold. FHA Case #351-635889. Insured w Escrow Rpr. Eligible for FHA 203K. Buyer to verify all information.
Location
State NJ
County Salem
Area Pittsgrove Twp (21711)
Zoning RES
Rooms
Other Rooms Living Room, Dining Room, Kitchen, Family Room
Basement Walkout Level, Fully Finished
Main Level Bedrooms 3
Interior
Interior Features Built-Ins, Combination Dining/Living, Kitchen - Eat-In
Heating None
Cooling Central A/C
Flooring Ceramic Tile, Wood
Fireplaces Number 1
Fireplace Y
Heat Source Oil
Exterior
Parking Features Garage - Side Entry
Garage Spaces 2.0
Water Access N
View Trees/Woods
Roof Type Pitched
Accessibility None
Attached Garage 2
Total Parking Spaces 2
Garage Y
Building
Story 2
Sewer On Site Septic
Water Well, Private
Architectural Style Colonial, Contemporary
Level or Stories 2
Additional Building Above Grade, Below Grade
New Construction N
Schools
School District Pittsgrove Township Public Schools
Others
Senior Community No
Tax ID 11-00901-00031
Ownership Fee Simple
SqFt Source Assessor
Acceptable Financing FHA 203(b), FHA 203(k), Cash
Listing Terms FHA 203(b), FHA 203(k), Cash
Financing FHA 203(b),FHA 203(k),Cash
Special Listing Condition REO (Real Estate Owned)
Read Less
Want to know what your home might be worth? Contact us for a FREE valuation!

Our team is ready to help you sell your home for the highest possible price ASAP

Bought with April Puesi • Coldwell Banker Excel Realty

GET MORE INFORMATION





