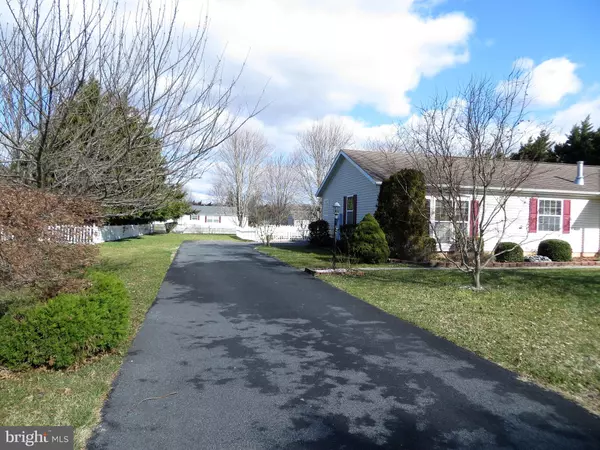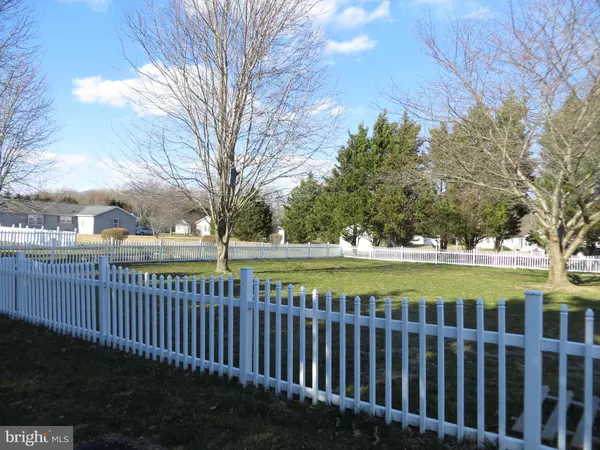$195,000
$200,000
2.5%For more information regarding the value of a property, please contact us for a free consultation.
93 SPRING RIDGE WAY Camden, DE 19934
3 Beds
2 Baths
2,052 SqFt
Key Details
Sold Price $195,000
Property Type Single Family Home
Sub Type Detached
Listing Status Sold
Purchase Type For Sale
Square Footage 2,052 sqft
Price per Sqft $95
Subdivision Wynn Wood
MLS Listing ID DEKT220722
Sold Date 05/28/19
Style Ranch/Rambler
Bedrooms 3
Full Baths 2
HOA Fees $14/ann
HOA Y/N Y
Abv Grd Liv Area 2,052
Originating Board BRIGHT
Year Built 2002
Annual Tax Amount $1,063
Tax Year 2018
Lot Size 0.560 Acres
Acres 0.56
Lot Dimensions 130 x 188
Property Description
Only a relocation makes this home available. The open floor plan features a large living room that opens to the dining room; a spacious kitchen with another dining area, lots of cabinets and counter space including a breakfast bar with ceramic tile counter top, gas cooking and all appliances; and a 10 x 9 laundry room with space for additional pantry/storage area. There is wood laminate flooring throughout the home except for bedrooms, which have carpets. The 16 x 14 master bedroom has a bay window, two closets including a walk in closet, and a luxury master bath with garden tub, separate shower, double sinks and ceramic tile flooring. A special feature is the sitting room/den off the master bedroom that has a stone surround gas fireplace and is perfect for a study, exercise room or nursery! The additional two bedrooms are a nice size and also have walk in closets. Outside there is an awesome 12 x 16 covered deck overlooking the spacious fenced back yard. The large backyard extends past the fencing to the neighbors fence to the left and back of lot, and to the tree line on the right. Behind the fence is a vegetable garden ready for summer planting. Plenty of parking on the extra long driveway with an extra parking pad leading to a side turned two car garage. Class H Septic Certification has been completed. This spacious ranch home is move-in ready! Located in the CR school district, close to DAFB, schools and shopping!
Location
State DE
County Kent
Area Caesar Rodney (30803)
Zoning AC
Rooms
Other Rooms Living Room, Dining Room, Primary Bedroom, Bedroom 2, Bedroom 3, Kitchen, Den, Laundry
Main Level Bedrooms 3
Interior
Interior Features Carpet, Ceiling Fan(s), Dining Area, Floor Plan - Open, Formal/Separate Dining Room, Kitchen - Eat-In, Kitchen - Island, Primary Bath(s), Skylight(s), Stall Shower, Upgraded Countertops, Walk-in Closet(s), Window Treatments
Heating Forced Air
Cooling Central A/C
Fireplaces Number 1
Fireplaces Type Gas/Propane, Stone
Fireplace Y
Heat Source Natural Gas
Laundry Main Floor
Exterior
Exterior Feature Deck(s), Porch(es)
Parking Features Garage - Side Entry, Garage Door Opener, Inside Access
Garage Spaces 6.0
Fence Vinyl
Water Access N
Accessibility None
Porch Deck(s), Porch(es)
Attached Garage 2
Total Parking Spaces 6
Garage Y
Building
Lot Description Open
Story 1
Sewer Gravity Sept Fld
Water Well
Architectural Style Ranch/Rambler
Level or Stories 1
Additional Building Above Grade, Below Grade
New Construction N
Schools
Elementary Schools Nellie Hughes Stokes
Middle Schools Fred Fifer Iii
High Schools Caesar Rodney
School District Caesar Rodney
Others
HOA Fee Include Common Area Maintenance,Snow Removal
Senior Community No
Tax ID NM-00-10202-01-6900-000
Ownership Fee Simple
SqFt Source Assessor
Acceptable Financing Cash, Conventional, FHA, VA
Listing Terms Cash, Conventional, FHA, VA
Financing Cash,Conventional,FHA,VA
Special Listing Condition Standard
Read Less
Want to know what your home might be worth? Contact us for a FREE valuation!

Our team is ready to help you sell your home for the highest possible price ASAP

Bought with Ann Marie Deysher • Patterson-Schwartz-Hockessin
GET MORE INFORMATION





